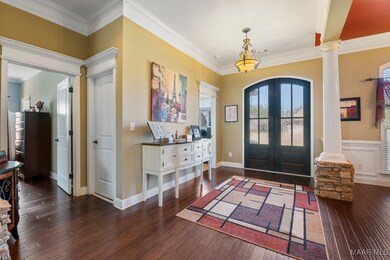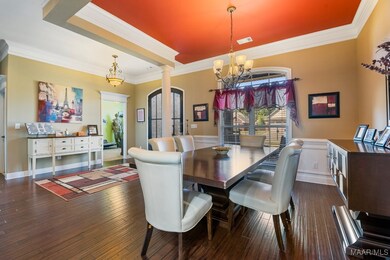
601 Ashton Oak Dr Prattville, AL 36066
Highlights
- Newly Remodeled
- Wood Flooring
- Corner Lot
- Prattville Primary School Rated 9+
- Attic
- High Ceiling
About This Home
As of January 2025Discover a rare gem in Riverchase North! This exquisite 4-bedroom, 2.5-bath residence, boasting numerous builder enhancements and recent updates, is ready to make its debut on the market. With a spacious 3-car boat garage (26 feet deep), a brand-new roof, a new air handler, and spray foam insulation, this home encompasses everything you desire and more.The remarkable kitchen is a culinary enthusiast's paradise, featuring a double oven, a smooth cooktop, and plenty of storage within the custom cabinetry and pantry. At the end of a long day, retreat to the generous master suite, where you can unwind in the luxurious garden tub or enjoy a refreshing shower in the expansive tiled shower, all while guests or children settle down on the opposite side of the home.Additionally, the location offers easy access to the interstate, along with a variety of fine dining and entertainment options nearby.
Last Agent to Sell the Property
RealtySouth Chilton REA License #0099160 Listed on: 11/01/2024

Home Details
Home Type
- Single Family
Est. Annual Taxes
- $1,082
Year Built
- Built in 2010 | Newly Remodeled
Lot Details
- 0.39 Acre Lot
- Property is Fully Fenced
- Corner Lot
Parking
- 3 Car Attached Garage
Home Design
- Brick Exterior Construction
- Slab Foundation
- Foam Insulation
- Vinyl Siding
Interior Spaces
- 2,504 Sq Ft Home
- 1-Story Property
- Tray Ceiling
- High Ceiling
- Ventless Fireplace
- Gas Log Fireplace
- Double Pane Windows
- Blinds
- Pull Down Stairs to Attic
- Washer and Dryer Hookup
Kitchen
- Breakfast Bar
- <<doubleOvenToken>>
- Electric Oven
- Electric Cooktop
- <<microwave>>
- Plumbed For Ice Maker
- Dishwasher
- Disposal
Flooring
- Wood
- Carpet
- Tile
Bedrooms and Bathrooms
- 4 Bedrooms
- Linen Closet
- Walk-In Closet
- Double Vanity
- Garden Bath
- Separate Shower
Eco-Friendly Details
- Energy-Efficient Windows
- Energy-Efficient Insulation
Outdoor Features
- Covered patio or porch
- Outdoor Storage
Location
- City Lot
Schools
- Prattville Elementary School
- Prattville Intermediate School
- Prattville High School
Utilities
- Central Heating and Cooling System
- Tankless Water Heater
Community Details
- No Home Owners Association
- Riverchase North Subdivision
Listing and Financial Details
- Assessor Parcel Number 19-01-02-1-000-159-000-0
Ownership History
Purchase Details
Home Financials for this Owner
Home Financials are based on the most recent Mortgage that was taken out on this home.Purchase Details
Purchase Details
Similar Homes in Prattville, AL
Home Values in the Area
Average Home Value in this Area
Purchase History
| Date | Type | Sale Price | Title Company |
|---|---|---|---|
| Warranty Deed | -- | None Listed On Document | |
| Warranty Deed | -- | None Listed On Document | |
| Interfamily Deed Transfer | $270,000 | -- | |
| Warranty Deed | -- | -- |
Mortgage History
| Date | Status | Loan Amount | Loan Type |
|---|---|---|---|
| Open | $95,000 | New Conventional | |
| Closed | $95,000 | New Conventional |
Property History
| Date | Event | Price | Change | Sq Ft Price |
|---|---|---|---|---|
| 01/17/2025 01/17/25 | Sold | $399,900 | 0.0% | $160 / Sq Ft |
| 01/15/2025 01/15/25 | Pending | -- | -- | -- |
| 11/01/2024 11/01/24 | For Sale | $399,900 | -- | $160 / Sq Ft |
Tax History Compared to Growth
Tax History
| Year | Tax Paid | Tax Assessment Tax Assessment Total Assessment is a certain percentage of the fair market value that is determined by local assessors to be the total taxable value of land and additions on the property. | Land | Improvement |
|---|---|---|---|---|
| 2024 | $1,126 | $36,320 | $0 | $0 |
| 2023 | $1,082 | $34,900 | $0 | $0 |
| 2022 | $950 | $30,640 | $0 | $0 |
| 2021 | $882 | $28,460 | $0 | $0 |
| 2020 | $890 | $28,720 | $0 | $0 |
| 2019 | $884 | $28,520 | $0 | $0 |
| 2018 | $779 | $26,440 | $0 | $0 |
| 2017 | $810 | $27,440 | $0 | $0 |
| 2015 | $825 | $0 | $0 | $0 |
| 2014 | $829 | $28,060 | $3,800 | $24,260 |
| 2013 | -- | $28,740 | $4,000 | $24,740 |
Agents Affiliated with this Home
-
Kendra Hayes

Seller's Agent in 2025
Kendra Hayes
RealtySouth Chilton REA
(205) 288-2229
11 in this area
157 Total Sales
-
Connie Glenn

Buyer's Agent in 2025
Connie Glenn
Century 21 Prestige
(334) 315-9824
16 in this area
145 Total Sales
Map
Source: Montgomery Area Association of REALTORS®
MLS Number: 565817
APN: 19-01-02-1-000-159-000-0
- 612 Ashton Oak Dr
- 544 Ashton Oak Dr
- 1816 Riverton Dr
- 364 Sydney Dr S
- 1247 Tullahoma Dr
- 1238 Tullahoma Dr
- 1356 Tullahoma Dr
- 114 Weston St
- 784 Glennbrooke Blvd
- 620 Madison Dr
- 1792 Benson St
- 1222 Charleston Dr
- 831 Bluegrass Dr
- 000 Covered Bridge Pkwy Unit Lot 23
- 000 Covered Bridge Pkwy Unit Lot 29
- 000 Covered Bridge Pkwy Unit Lot 21
- 000 Covered Bridge Pkwy Unit Lot 22
- 000 Covered Bridge Pkwy Unit Lot 2
- 000 Covered Bridge Pkwy Unit Lot 32
- 000 Covered Bridge Pkwy Unit Lot 31






