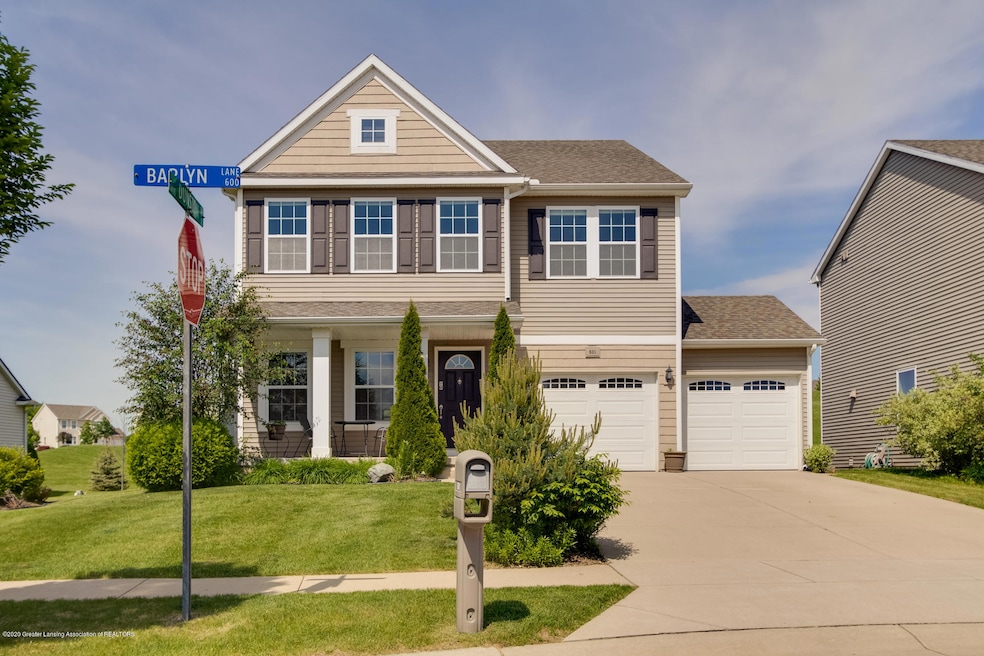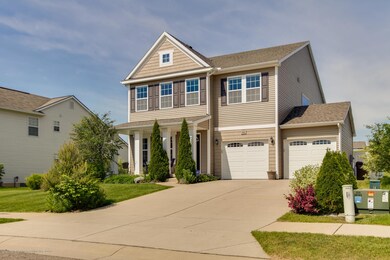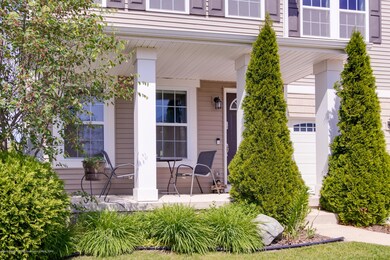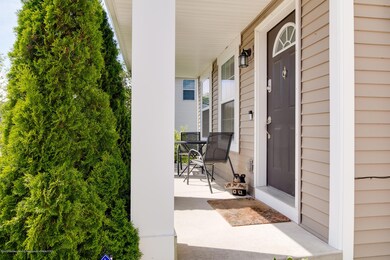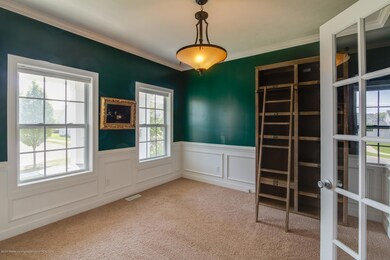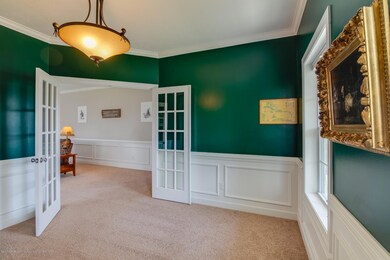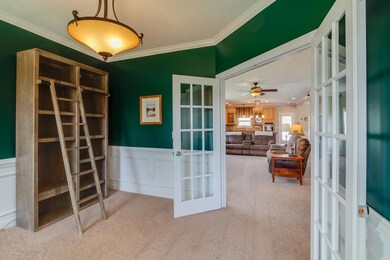601 Barlyn Ln Unit 27 Lansing, MI 48906
Highlights
- Home Theater
- Deck
- Great Room
- Spa
- Loft
- Granite Countertops
About This Home
As of July 20204 bedroom, 3.5 bath conveniently located in East Village! Minutes to Sparrow, East Lansing, Frandor, Freeways, MSU and more! An open floor plan immediately invites you into an inviting foyer and sprawling great room with gas fireplace. The spacious kitchen features granite counter top, eat-at center island, stainless steel appliances (refrigerator 2 years old) and cabinets galore! Windows to wall windows in the dining room continues the theme of natural light which extends through the entire home. A den, half bath, neutral decor, crown mold and wainscot are additional features of the beautiful first floor. At the top of the second floor is a loft area that doubles as an in home theater. With the addition of the speakers and projector, you can have your own cinema complete with large projector screen and built in media storage center. A large master suite features walk in closet and private back with dual sinks and large soaking tub. Three additional bedrooms, a full bath and conveniently located laundry room complete the 2nd floor. The lower level is fully finished with wet bar and granite counter tops, a private family room with built in entertainment center an additional room that could double as a game room or gym, full bath and storage galore! With detailed trim throughout, soaring ceilings, high end finishing's, fenced yard, hot tub , 2 car attached garage and reduced taxes, this is a must see!
Last Agent to Sell the Property
Jamie Bates
Berkshire Hathaway HomeServices License #6506047047
Co-Listed By
Jamie Bates Homes
Berkshire Hathaway HomeServices
Property Details
Home Type
- Condominium
Est. Annual Taxes
- $2,590
Year Built
- Built in 2012
Lot Details
- Property fronts a private road
- Fenced
- Sprinkler System
HOA Fees
- $58 Monthly HOA Fees
Parking
- 2 Car Attached Garage
- Garage Door Opener
Home Design
- Shingle Roof
- Wood Siding
- Vinyl Siding
Interior Spaces
- 2-Story Property
- Bar
- Ceiling Fan
- Gas Fireplace
- Entrance Foyer
- Great Room
- Family Room
- Living Room
- Formal Dining Room
- Home Theater
- Loft
- Home Gym
- Home Security System
Kitchen
- Oven
- Range
- Microwave
- Dishwasher
- Granite Countertops
- Disposal
Bedrooms and Bathrooms
- 4 Bedrooms
Laundry
- Laundry on upper level
- Dryer
- Washer
Finished Basement
- Basement Fills Entire Space Under The House
- Natural lighting in basement
Outdoor Features
- Spa
- Deck
- Covered patio or porch
Utilities
- Forced Air Heating and Cooling System
- Heating System Uses Natural Gas
- Vented Exhaust Fan
- Gas Water Heater
- High Speed Internet
- Cable TV Available
Community Details
Overview
- Association fees include snow removal
- Park Place At East Village Association
- East Village Subdivision
Additional Features
- Office
- Fire and Smoke Detector
Ownership History
Purchase Details
Home Financials for this Owner
Home Financials are based on the most recent Mortgage that was taken out on this home.Map
Home Values in the Area
Average Home Value in this Area
Purchase History
| Date | Type | Sale Price | Title Company |
|---|---|---|---|
| Warranty Deed | $243,000 | Tri County Title Agency Llc |
Mortgage History
| Date | Status | Loan Amount | Loan Type |
|---|---|---|---|
| Open | $243,000 | Adjustable Rate Mortgage/ARM |
Property History
| Date | Event | Price | Change | Sq Ft Price |
|---|---|---|---|---|
| 07/28/2020 07/28/20 | Sold | $271,000 | +2.3% | $75 / Sq Ft |
| 06/23/2020 06/23/20 | Pending | -- | -- | -- |
| 06/05/2020 06/05/20 | For Sale | $264,900 | +9.0% | $74 / Sq Ft |
| 06/07/2017 06/07/17 | Sold | $243,000 | +1.3% | $94 / Sq Ft |
| 03/29/2017 03/29/17 | Pending | -- | -- | -- |
| 03/25/2017 03/25/17 | For Sale | $239,900 | +29.7% | $93 / Sq Ft |
| 08/24/2012 08/24/12 | Sold | $184,985 | +1.0% | $70 / Sq Ft |
| 03/21/2012 03/21/12 | Pending | -- | -- | -- |
| 02/25/2012 02/25/12 | For Sale | $183,070 | -- | $70 / Sq Ft |
Tax History
| Year | Tax Paid | Tax Assessment Tax Assessment Total Assessment is a certain percentage of the fair market value that is determined by local assessors to be the total taxable value of land and additions on the property. | Land | Improvement |
|---|---|---|---|---|
| 2024 | $62 | $165,000 | $0 | $165,000 |
| 2023 | $1,956 | $143,500 | $0 | $143,500 |
| 2022 | $1,956 | $120,500 | $0 | $120,500 |
| 2021 | $1,956 | $116,600 | $0 | $116,600 |
| 2020 | $1,956 | $114,800 | $0 | $114,800 |
| 2019 | $1,893 | $112,200 | $0 | $112,200 |
| 2018 | $1,457 | $101,800 | $0 | $101,800 |
| 2017 | $1,457 | $101,800 | $0 | $101,800 |
| 2016 | $1,330 | $89,300 | $0 | $89,300 |
| 2015 | $1,330 | $84,900 | $0 | $0 |
| 2014 | $1,330 | $77,000 | $0 | $0 |
Source: Greater Lansing Association of Realtors®
MLS Number: 246594
APN: 01-91-15-132-051
- 647 Worthington Dr Unit 22
- 625 Worthington Dr Unit 221
- 661 Worthington Dr Unit 9
- 1125 Orchard St
- 1429 Vine St
- 1420 E Oakland Ave
- 1430 E Oakland Ave
- 602 N Pennsylvania Ave
- 1413 E Oakland Ave
- 0 E Saginaw St
- 925 Maryland Ave
- 251 Marshall St
- 933 Maryland Ave
- 421 N Pennsylvania Ave Unit 1
- 904 Linden Grove Ave
- 1016 E Oakland Ave
- 1014 E Oakland Ave
- 325 N Pennsylvania Ave
- 321 N Pennsylvania Ave
- 1025 Cady Ct
