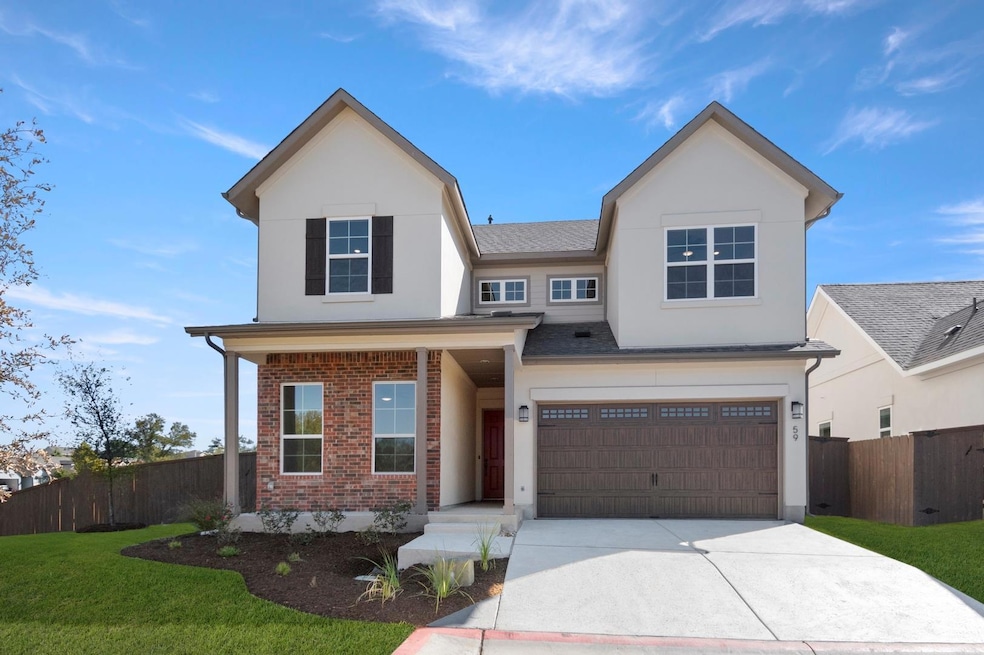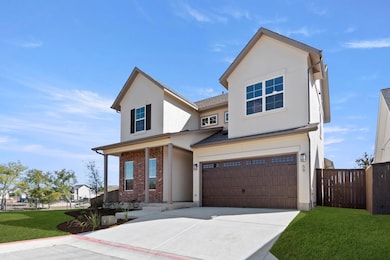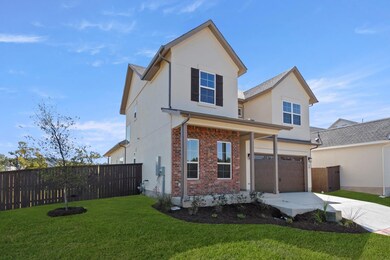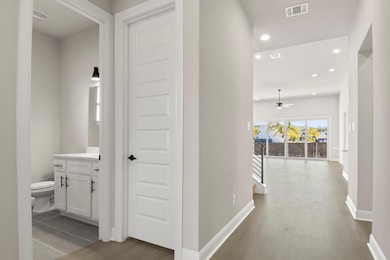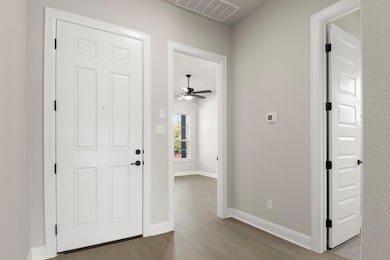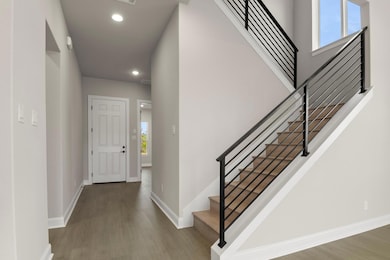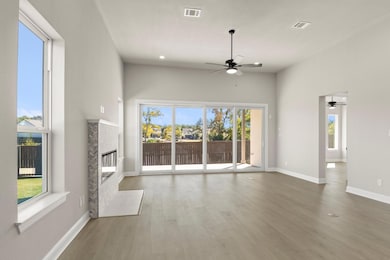601 C-Bar Ranch Trail Unit 59 Cedar Park, TX 78613
Estimated payment $4,014/month
Highlights
- New Construction
- View of Trees or Woods
- Main Floor Primary Bedroom
- Charlotte Cox Elementary School Rated A
- Open Floorplan
- High Ceiling
About This Home
MLS# 1183467 - Built by Brohn Homes - Ready Now! ~ Abundant space, natural lighting pouring in every room, and upgrades throughout the home, including 8-foot doors on the first floor, make this luxurious two-story new construction home a dream! Step in to find gorgeous and durable wood-look luxury vinyl plank flooring throughout the home, including the bedrooms, bathrooms, and stairs! The open-concept living areas carry on to the extended covered patio through the 15-foot sliding door in the living room. Enjoy a magazine-worthy kitchen featuring stainless steel built-in appliances, including a gas range, 3cm Silestone Helix countertops, 42-inch cabinet uppers, a double trash can pull-out, a large center island, a corner pantry, and pendant lights. Start and end your day in the oasis of the first-floor primary suite, featuring a bay window, separate garden tub and shower, dual vanity with space on either side of the sinks, large walk-in closet, and a private water closet. With ceiling fans in all five bedrooms, the living room, and the game room, you can be comfortable no matter the weather. Delight in other highlights, including walk-in closets in the secondary bedrooms, a mud room off the garage with access to the utility room, a gas drop for BBQ on the patio, a tankless water heater, whole house gutters, and more! The Cross Creek community in Cedar Park offers a range of amenities to enhance your daily life, such as scenic walking and biking trails, perfect for outdoor enthusiasts. Relax at nearby parks and playgrounds, or take advantage of the community's proximity to shopping, dining, and entertainment options.
Listing Agent
HomesUSA.com Brokerage Phone: (888) 872-6006 License #0096651 Listed on: 10/08/2025
Home Details
Home Type
- Single Family
Est. Annual Taxes
- $1,870
Year Built
- Built in 2025 | New Construction
Lot Details
- 8,843 Sq Ft Lot
- Southeast Facing Home
- Wood Fence
- Landscaped
- Irregular Lot
- Sprinkler System
- Private Yard
- Back and Front Yard
HOA Fees
- $140 Monthly HOA Fees
Parking
- 2 Car Attached Garage
- Front Facing Garage
- Garage Door Opener
- Driveway
Home Design
- Brick Exterior Construction
- Slab Foundation
- Frame Construction
- Composition Roof
- Masonry Siding
- Stucco
Interior Spaces
- 2,695 Sq Ft Home
- 2-Story Property
- Open Floorplan
- High Ceiling
- Ceiling Fan
- Pendant Lighting
- Electric Fireplace
- Double Pane Windows
- Vinyl Clad Windows
- Mud Room
- Entrance Foyer
- Living Room with Fireplace
- Multiple Living Areas
- Game Room
- Vinyl Flooring
- Views of Woods
Kitchen
- Open to Family Room
- Built-In Oven
- Gas Range
- Microwave
- Plumbed For Ice Maker
- Dishwasher
- Stainless Steel Appliances
- ENERGY STAR Qualified Appliances
- Kitchen Island
- Quartz Countertops
- Disposal
Bedrooms and Bathrooms
- 5 Bedrooms | 2 Main Level Bedrooms
- Primary Bedroom on Main
- Walk-In Closet
- 3 Full Bathrooms
- Double Vanity
- Soaking Tub
- Garden Bath
- Walk-in Shower
Home Security
- Fire and Smoke Detector
- Fire Sprinkler System
Outdoor Features
- Covered Patio or Porch
Schools
- Charlotte Cox Elementary School
- Artie L Henry Middle School
- Vista Ridge High School
Utilities
- Central Heating and Cooling System
- Heating System Uses Natural Gas
- Underground Utilities
- Tankless Water Heater
Listing and Financial Details
- Assessor Parcel Number R596073
Community Details
Overview
- Association fees include landscaping
- Preferred Association
- Built by Brohn Homes
- Cross Creek Subdivision
Amenities
- Community Mailbox
Map
Home Values in the Area
Average Home Value in this Area
Tax History
| Year | Tax Paid | Tax Assessment Tax Assessment Total Assessment is a certain percentage of the fair market value that is determined by local assessors to be the total taxable value of land and additions on the property. | Land | Improvement |
|---|---|---|---|---|
| 2025 | $1,870 | $109,646 | $109,646 | -- |
| 2024 | $1,870 | $95,000 | $95,000 | -- |
| 2023 | $1,424 | $95,000 | $95,000 | $0 |
| 2022 | $1,490 | $69,090 | $69,090 | $0 |
| 2021 | $1,220 | $49,818 | $49,818 | $0 |
Property History
| Date | Event | Price | List to Sale | Price per Sq Ft |
|---|---|---|---|---|
| 10/08/2025 10/08/25 | For Sale | $706,125 | -- | $262 / Sq Ft |
Purchase History
| Date | Type | Sale Price | Title Company |
|---|---|---|---|
| Special Warranty Deed | -- | Independence Title |
Source: Unlock MLS (Austin Board of REALTORS®)
MLS Number: 1183467
APN: R596073
- 601 C-Bar Ranch Trail Unit 40
- 1114 Peyton Place
- 1119 Rawhide Trail
- Cross Creek 2695 Plan at Cross Creek - 45' Collection
- Cross Creek 1844 Plan at Cross Creek - 45' Collection
- Cross Creek 2418 Plan at Cross Creek - 45' Collection
- 600 C-Bar Ranch Trail Unit 113
- Cross Creek 1573 Plan at Cross Creek - 45' Collection
- 600 C-Bar Ranch Trail Unit 136
- Cross Creek 2016 Plan at Cross Creek - 45' Collection
- 600 C-Bar Ranch Trail Unit 118
- Cross Creek 2381 Plan at Cross Creek - 45' Collection
- 600 C-Bar Ranch Trail Unit 116
- Cross Creek 2311 Plan at Cross Creek - 45' Collection
- Cross Creek 2072 Plan at Cross Creek - 45' Collection
- Cross Creek 2105 Plan at Cross Creek - 45' Collection
- 600 C-Bar Ranch Trail Unit 115
- 600 C-Bar Ranch Trail
- 600 C-Bar Ranch Trail Unit 122
- 201 Tulip Trail Bend
- 805 C-Bar Ranch Trail
- 1021 Rawhide Trail
- 600 C Bar Ranch#111 Trail
- 1117 Rawhide Trail
- 617 Cenizo Path
- 909 Settlement Cove
- 600 C-Bar Ranch Trail Unit 109
- 602 Turnbow Trail
- 900 Discovery Blvd
- 716 Le Ann Ln
- 319 Bandstand Ln
- 301 N Buffalo Ave
- 219 Tulip Trail Bend
- 1002 Sedalia St
- 1208 Willowbrook Dr
- 620 Paso Fino Trail
- 616 Paso Fino Trail
- 910 Quest Pkwy
- 604 Territory Cove
- 200 N Mount Rushmore Dr
