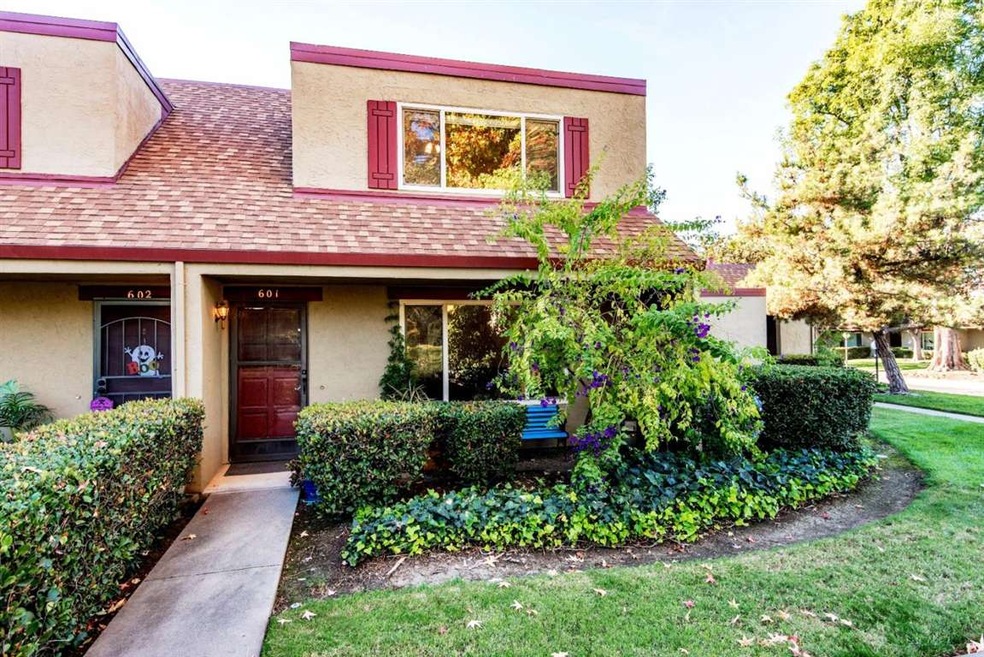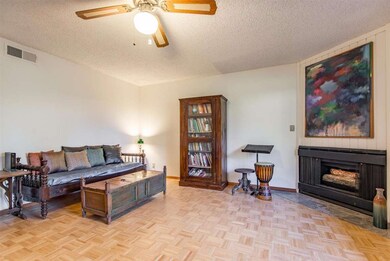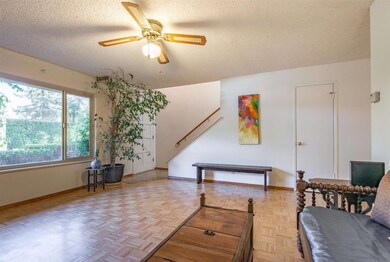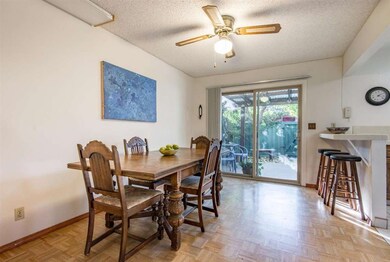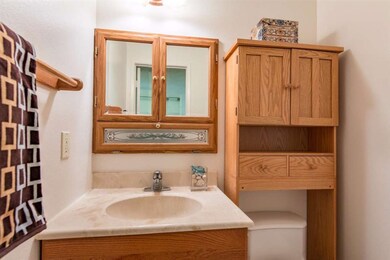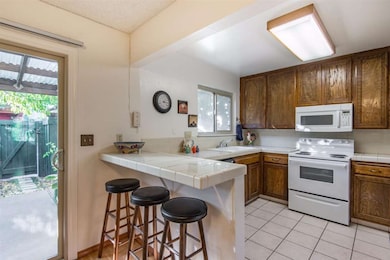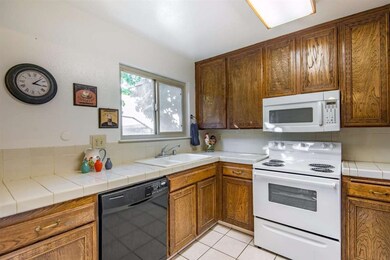
601 Cedargate Ln San Jose, CA 95136
Hayes NeighborhoodHighlights
- In Ground Pool
- Contemporary Architecture
- Garden View
- Clubhouse
- Wood Flooring
- Balcony
About This Home
As of December 2015Spacious townhouse style condo located in a prime location in Blossom Valley. Large open living and dining area with parquet hardwood floors, ceiling fans, double pane windows. Carpet flooring and laundry upstairs. Sliding glass doors open to private covered patio with garden & fruit trees. Backyard gate leads to two assigned carport spaces. Beautifully manicured grounds with clubhouse and pool. Close to local transit, community greenbelt/garden, HWY 85 & HWY 87, shopping, entertainment, and restaurants.
Last Agent to Sell the Property
Akin & Gutierrez
Coldwell Banker Realty License #70000744 Listed on: 11/05/2015

Last Buyer's Agent
James Hyun
Intero Real Estate Services License #01471301

Townhouse Details
Home Type
- Townhome
Est. Annual Taxes
- $7,692
Year Built
- Built in 1971
Lot Details
- Wood Fence
- Back Yard Fenced
Home Design
- Contemporary Architecture
- Slab Foundation
- Composition Roof
Interior Spaces
- 1,296 Sq Ft Home
- 2-Story Property
- Gas Fireplace
- Dining Area
- Garden Views
- Laundry on upper level
Kitchen
- Breakfast Bar
- Electric Oven
- Microwave
- Dishwasher
- Tile Countertops
- Disposal
Flooring
- Wood
- Carpet
- Tile
Bedrooms and Bathrooms
- 3 Bedrooms
- Bathtub with Shower
Parking
- 2 Carport Spaces
- No Garage
- Guest Parking
- Off-Street Parking
- Assigned Parking
Outdoor Features
- In Ground Pool
- Balcony
Utilities
- Forced Air Heating System
- 220 Volts
Listing and Financial Details
- Assessor Parcel Number 685-20-021
Community Details
Overview
- Property has a Home Owners Association
- Association fees include common area electricity, common area gas, exterior painting, fencing, garbage, insurance - common area, maintenance - common area, reserves, roof, sewer
- Montecito Association
- Built by Montecito
- Greenbelt
Amenities
- Clubhouse
Recreation
- Community Pool
Ownership History
Purchase Details
Home Financials for this Owner
Home Financials are based on the most recent Mortgage that was taken out on this home.Purchase Details
Home Financials for this Owner
Home Financials are based on the most recent Mortgage that was taken out on this home.Purchase Details
Home Financials for this Owner
Home Financials are based on the most recent Mortgage that was taken out on this home.Purchase Details
Home Financials for this Owner
Home Financials are based on the most recent Mortgage that was taken out on this home.Purchase Details
Home Financials for this Owner
Home Financials are based on the most recent Mortgage that was taken out on this home.Similar Homes in the area
Home Values in the Area
Average Home Value in this Area
Purchase History
| Date | Type | Sale Price | Title Company |
|---|---|---|---|
| Grant Deed | $479,000 | Cornerstone Title Company | |
| Grant Deed | $415,000 | Old Republic Title Company | |
| Grant Deed | $450,000 | Financial Title Company | |
| Grant Deed | $209,000 | Stewart Title | |
| Grant Deed | $200,000 | Chicago Title Co |
Mortgage History
| Date | Status | Loan Amount | Loan Type |
|---|---|---|---|
| Open | $394,000 | New Conventional | |
| Closed | $414,000 | New Conventional | |
| Closed | $429,000 | FHA | |
| Previous Owner | $300,000 | Purchase Money Mortgage | |
| Previous Owner | $75,000 | Credit Line Revolving | |
| Previous Owner | $208,500 | Unknown | |
| Previous Owner | $210,000 | Unknown | |
| Previous Owner | $211,800 | Balloon | |
| Previous Owner | $167,200 | No Value Available | |
| Previous Owner | $150,000 | No Value Available | |
| Previous Owner | $123,750 | Unknown | |
| Closed | $30,000 | No Value Available |
Property History
| Date | Event | Price | Change | Sq Ft Price |
|---|---|---|---|---|
| 12/31/2015 12/31/15 | Sold | $479,000 | +2.1% | $370 / Sq Ft |
| 11/10/2015 11/10/15 | Pending | -- | -- | -- |
| 11/05/2015 11/05/15 | For Sale | $469,000 | +13.0% | $362 / Sq Ft |
| 03/28/2014 03/28/14 | Sold | $415,000 | +9.2% | $320 / Sq Ft |
| 03/20/2014 03/20/14 | Pending | -- | -- | -- |
| 03/17/2014 03/17/14 | For Sale | $379,999 | -- | $293 / Sq Ft |
Tax History Compared to Growth
Tax History
| Year | Tax Paid | Tax Assessment Tax Assessment Total Assessment is a certain percentage of the fair market value that is determined by local assessors to be the total taxable value of land and additions on the property. | Land | Improvement |
|---|---|---|---|---|
| 2025 | $7,692 | $567,032 | $283,516 | $283,516 |
| 2024 | $7,692 | $555,914 | $277,957 | $277,957 |
| 2023 | $7,571 | $545,014 | $272,507 | $272,507 |
| 2022 | $7,545 | $534,328 | $267,164 | $267,164 |
| 2021 | $7,447 | $523,852 | $261,926 | $261,926 |
| 2020 | $7,336 | $518,482 | $259,241 | $259,241 |
| 2019 | $7,184 | $508,316 | $254,158 | $254,158 |
| 2018 | $7,143 | $498,350 | $249,175 | $249,175 |
| 2017 | $7,051 | $488,580 | $244,290 | $244,290 |
| 2016 | $6,791 | $479,000 | $239,500 | $239,500 |
| 2015 | $5,931 | $423,290 | $211,645 | $211,645 |
| 2014 | $5,680 | $414,999 | $207,500 | $207,499 |
Agents Affiliated with this Home
-
A
Seller's Agent in 2015
Akin & Gutierrez
Coldwell Banker Realty
-
J
Buyer's Agent in 2015
James Hyun
Intero Real Estate Services
-
S
Seller's Agent in 2014
Stacy Seymour
Coldwell Banker Realty
-
Dustin L Gutierrez

Buyer's Agent in 2014
Dustin L Gutierrez
Coldwell Banker Realty
(408) 806-9476
14 Total Sales
Map
Source: MLSListings
MLS Number: ML81521567
APN: 685-20-021
- 5270 Rio Grande Dr
- 236 Cheris Dr
- 4858 Rue Toulon Ct
- 4974 Flat Rock Cir
- 4898 Rue Bordeaux
- 293 Tradewinds Dr Unit 8
- 291 Tradewinds Dr Unit 7
- 93 Little Bear Way
- 5386 Borneo Cir
- 4942 Red Creek Dr
- 5476 Sean Cir Unit 7
- 5535 Sean Cir Unit 61
- 275 Tradewinds Dr Unit 11
- 310 Tradewinds Dr Unit 8
- 5510 Sean Cir Unit 103
- 122 Jaybee Place
- 276 Tradewinds Dr Unit 4
- 168 Park Dartmouth Place
- 539 Giuffrida Ave Unit E
- 5392 Deodara Grove Ct
