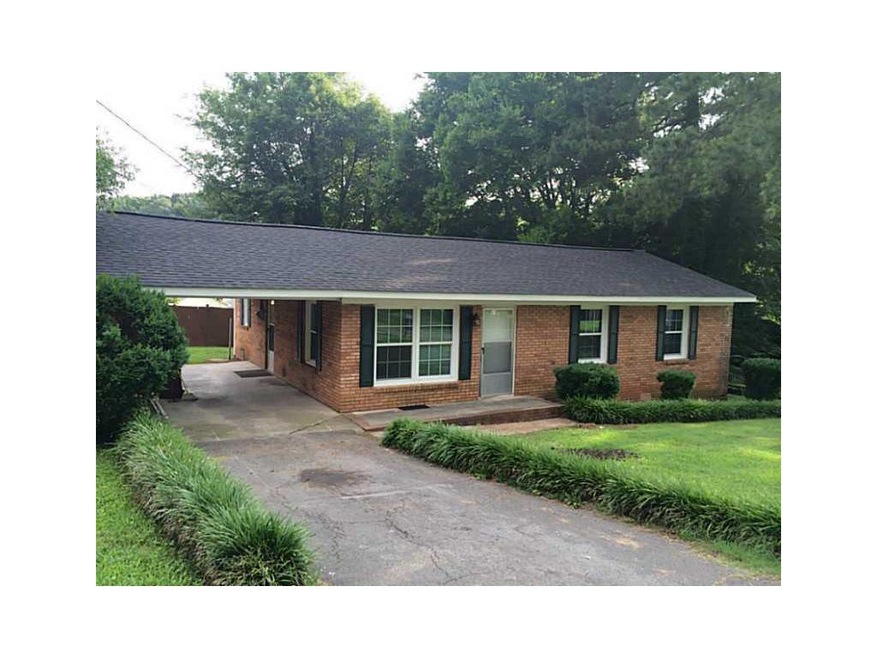
601 Central Ave Dalton, GA 30720
Highlights
- Open-Concept Dining Room
- Ranch Style House
- Attached Garage
- Deck
- Wood Flooring
- 3-minute walk to Lakeshore Park
About This Home
As of August 2019Totally renovated 4-sided brick home in the city of Dalton and convenient to Brookwood School. This 3-bedroom, 2-bathroom charming home has a new roof, windows, heating and air and more! Must See!
Last Agent to Sell the Property
Hanna Pate
NOT A VALID MEMBER
Home Details
Home Type
- Single Family
Est. Annual Taxes
- $832
Year Built
- Built in 1950 | Remodeled
Lot Details
- Level Lot
- Garden
Home Design
- Ranch Style House
- Ridge Vents on the Roof
- Composition Roof
- Four Sided Brick Exterior Elevation
Interior Spaces
- Insulated Windows
- Open-Concept Dining Room
- Wood Flooring
- Crawl Space
- Laundry Room
Kitchen
- Electric Range
- Dishwasher
- Laminate Countertops
- Wood Stained Kitchen Cabinets
Bedrooms and Bathrooms
- 3 Main Level Bedrooms
- 2 Full Bathrooms
Parking
- Attached Garage
- 1 Carport Space
Eco-Friendly Details
- Energy-Efficient Windows
- Energy-Efficient Doors
Schools
- Brookwood - Whitfield Elementary School
- Dalton Middle School
- Dalton High School
Utilities
- Central Air
- Heat Pump System
- Electric Water Heater
Additional Features
- Accessible Entrance
- Deck
Community Details
- Brookwood Subdivision
Listing and Financial Details
- Assessor Parcel Number 601CentralAVE
Ownership History
Purchase Details
Home Financials for this Owner
Home Financials are based on the most recent Mortgage that was taken out on this home.Purchase Details
Home Financials for this Owner
Home Financials are based on the most recent Mortgage that was taken out on this home.Purchase Details
Purchase Details
Map
Similar Home in Dalton, GA
Home Values in the Area
Average Home Value in this Area
Purchase History
| Date | Type | Sale Price | Title Company |
|---|---|---|---|
| Warranty Deed | $124,000 | -- | |
| Warranty Deed | $93,000 | -- | |
| Warranty Deed | $47,395 | -- | |
| Deed | $57,800 | -- |
Mortgage History
| Date | Status | Loan Amount | Loan Type |
|---|---|---|---|
| Open | $99,200 | No Value Available | |
| Previous Owner | $74,400 | New Conventional |
Property History
| Date | Event | Price | Change | Sq Ft Price |
|---|---|---|---|---|
| 08/23/2019 08/23/19 | Sold | $124,000 | -10.1% | $112 / Sq Ft |
| 07/24/2019 07/24/19 | Pending | -- | -- | -- |
| 07/08/2019 07/08/19 | For Sale | $138,000 | +48.4% | $125 / Sq Ft |
| 08/21/2014 08/21/14 | Sold | $93,000 | -15.4% | -- |
| 07/21/2014 07/21/14 | Pending | -- | -- | -- |
| 06/19/2014 06/19/14 | For Sale | $109,900 | -- | -- |
Tax History
| Year | Tax Paid | Tax Assessment Tax Assessment Total Assessment is a certain percentage of the fair market value that is determined by local assessors to be the total taxable value of land and additions on the property. | Land | Improvement |
|---|---|---|---|---|
| 2024 | $1,466 | $55,358 | $10,000 | $45,358 |
| 2023 | $1,466 | $39,598 | $4,800 | $34,798 |
| 2022 | $1,036 | $30,072 | $2,940 | $27,132 |
| 2021 | $1,037 | $30,072 | $2,940 | $27,132 |
| 2020 | $1,077 | $30,072 | $2,940 | $27,132 |
| 2019 | $822 | $30,072 | $2,940 | $27,132 |
| 2018 | $750 | $27,973 | $2,940 | $25,033 |
| 2017 | $716 | $27,973 | $2,940 | $25,033 |
| 2016 | $636 | $25,715 | $2,940 | $22,775 |
| 2014 | $849 | $25,715 | $2,940 | $22,775 |
| 2013 | -- | $25,714 | $2,940 | $22,774 |
Source: First Multiple Listing Service (FMLS)
MLS Number: 5307244
APN: 12-258-09-003
- 1006 Frances St
- 942 Hardwick Cir
- 702 Lumpkin St
- 902 Hillcrest St
- 708 Miller St
- 715 Ridgewood Ln
- 902 W Walnut Ave
- 805 Judd Terrace
- 705 Greenwood Dr
- 1004 Linden Dr
- 1007 W Walnut Ave Unit 121
- 902 Linden Dr
- 1123 Ridgeleigh Cir
- 816 Dogwood Ln
- 1308 Desota Dr
- 1301 W Morton Dr
- 1200 Rio Vista Dr
- 128 Andasol Way
- 610 Audubon Way
- 1504 Belmont Dr
