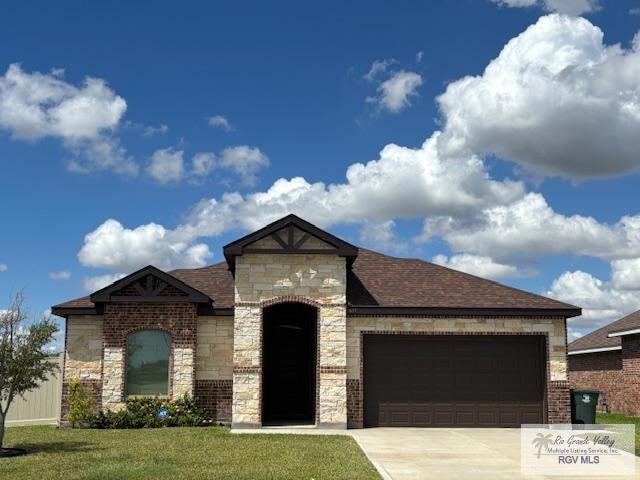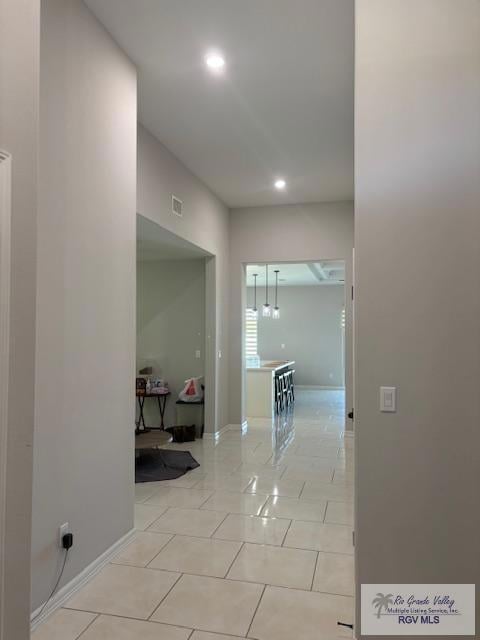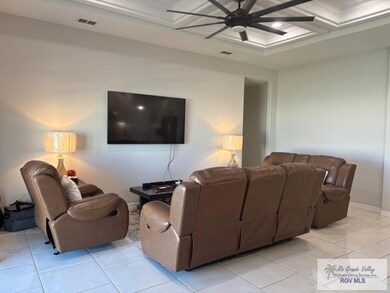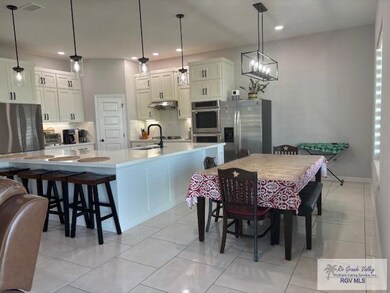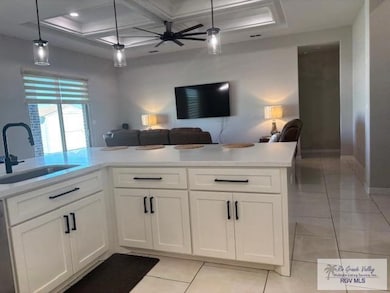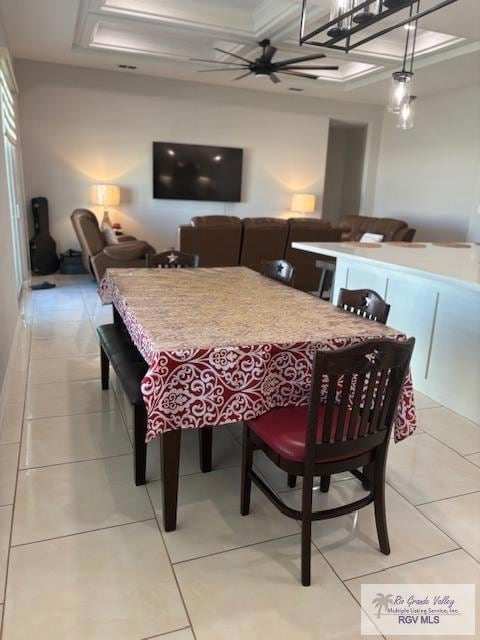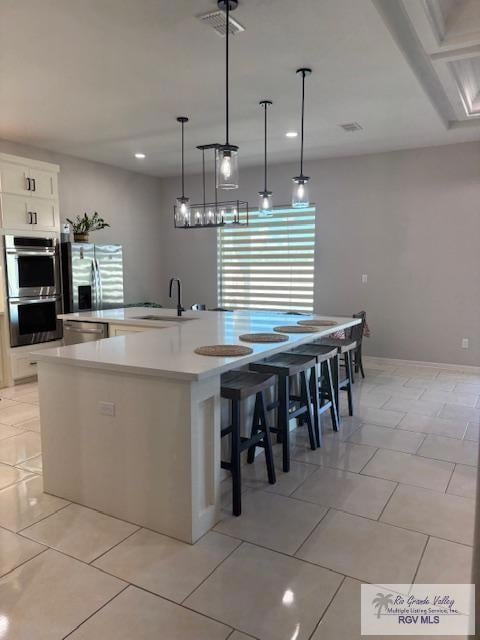601 Clearview Dr Harlingen, TX 78552
Highlights
- Double Convection Oven
- 2 Car Attached Garage
- Laundry Room
- Plantation Shutters
- Soaking Tub
- 1-Story Property
About This Home
Step into this beautifully custom-built home, you will immediately love the open floor plan, decorative ceilings, and the large windows in the living room fill the space with natural light. Every detail has been thoughtfully designed with high-end finishes, including custom blinds and plantation shutters throughout. The gourmet kitchen is complete with custom cabinets, top-of-the-line appliances, gas stove, double convection ovens, coffee bar, pantry, and a massive quartz island with seating that's perfect for entertaining. A versatile bonus room can serve as a playroom, office, or dining area. The spacious primary suite has room for a seating area, a spa-like bath with a walk-in shower, soaking tub, and a large walk-in closet. Secondary bedrooms are generously sized with walk in closets. The laundry room offers a sink and storage. Step outside to a spacious backyard where you can relax and cookout and there is a double gate access that can be used.
Listing Agent
McNabb and Co. Real Estate Services Brokerage Phone: 5126679129 License #TREC # 0604202 Listed on: 11/16/2025
Home Details
Home Type
- Single Family
Est. Annual Taxes
- $6,773
Year Built
- Built in 2023
Lot Details
- 0.25 Acre Lot
Parking
- 2 Car Attached Garage
- Garage Door Opener
Interior Spaces
- 2,417 Sq Ft Home
- 1-Story Property
- Plantation Shutters
Kitchen
- Double Convection Oven
- Cooktop
Bedrooms and Bathrooms
- 4 Bedrooms
- Soaking Tub
Laundry
- Laundry Room
- Washer and Dryer Hookup
Schools
- Rodriguez Elementary School
- Gutierrez Middle School
- Harlingen High School
Listing and Financial Details
- Security Deposit $2,400
- Tenant pays for cable TV, electricity, sewer, trash collection, water
- 12 Month Lease Term
Community Details
Overview
- Woodland Oaks Subdivision
Pet Policy
- Pets Allowed
- Pet Deposit $350
Map
Source: Rio Grande Valley Multiple Listing Service
MLS Number: 29770031
APN: 984334-0010-012000
- 710 Knotty Pine Ln
- 5910 Queen Sago Dr
- 5906 Sunrise Blvd
- 2350 Plan at Woodland Oaks
- 2250 Plan at Woodland Oaks
- 1850 Plan at Woodland Oaks
- 2136 Plan at Woodland Oaks
- 2175 Plan at Woodland Oaks
- 6306 Willow Wood Ln Unit 4
- 6306 Willow Wood Ln
- 6310 Willow Wood Ln Unit 2
- 6310 Willow Wood Ln
- 6206 Willow Wood Ave
- 185 Macbeth Ct
- 15838 Palm Vista Dr
- 6214 Bentwood Dr
- 15883 Orange Dr
- 2841 N Expressway 77
- 6.28 Paloma Ave
- 25439 Stuart Place Rd
- 16016 Washington Palm Dr
- 175 Heather Dr
- 15702 Orange Dr
- 24737 Altas Palmas Rd
- 524 Palm Valley Dr E
- 1400 Palm Valley Dr W Unit 2
- 1000 Palm Valley Dr E
- 9206 Empress Ln
- 5414 Guava Dr
- 1401 Crystal Cir
- 9718 Alexis Ave
- 2213 Hitching Post Blvd
- 1214 Thacker Ln
- 23349 Lime Ave
- 902 S Palm Court Dr
- 1017 S Palm Court Dr
- 14054 Mabry St
- 22834 Angel St
- 23062 Cragon Rd
- 4319 N Expressway 77
