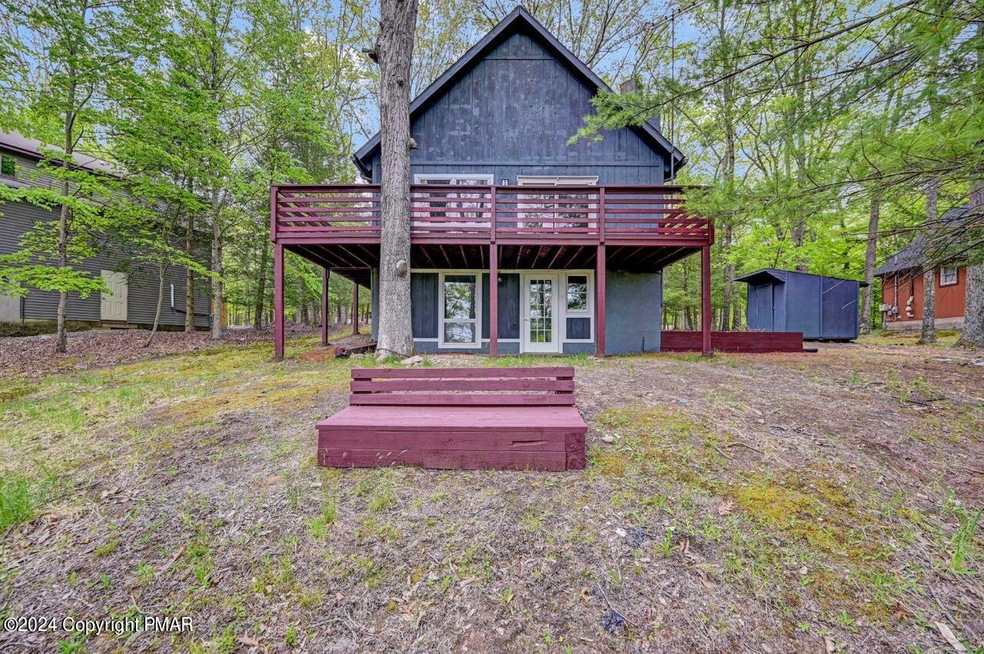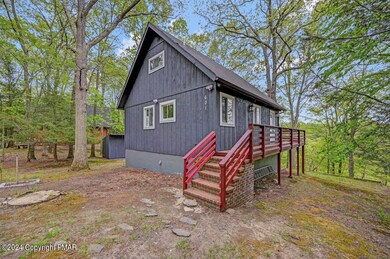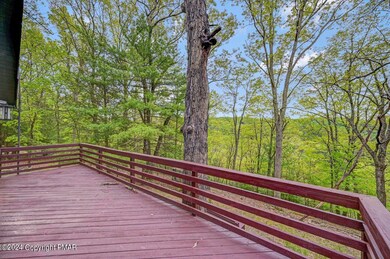
601 Clubhouse Dr East Stroudsburg, PA 18302
Highlights
- Indoor Pool
- Chalet
- Deck
- Property is near a lake
- Clubhouse
- Family Room with Fireplace
About This Home
As of August 2024Welcome to your Chalet w mountain views above the Bushkill Creek! A retreat nestled in the heart of the picturesque Pocono Mountains. Full time, vacation home or STR. This completely remodeled charming, mountain Chalet offers the perfect blend of tranquility and convenience in a private setting. Step into this inviting home, where rustic charm meets modern comfort. The spacious interior boasts 2/3 cozy bedrooms and two full bathrooms, providing ample space for relaxation. Experience the joy of outdoor living with tons of possibilities for recreation, or simply basking in the tranquility of nature by either the indoor or outdoor pool. 1 hr & 40 Min to NY. 20 Minutes to the DWG National Rec Area. Close to shopping, Shawnee ski, hiking, water parks and much more. STR Friendly HOA.
Last Agent to Sell the Property
Global Properties PA License #RM422657 Listed on: 07/12/2024
Last Buyer's Agent
(Pike Wayne) PWAR Member
NON MEMBER
Home Details
Home Type
- Single Family
Est. Annual Taxes
- $2,771
Year Built
- Built in 1976
Lot Details
- 0.33 Acre Lot
- Property fronts a private road
- Private Streets
- Sloped Lot
- Wooded Lot
Home Design
- Chalet
- Slab Foundation
- Shingle Roof
- T111 Siding
Interior Spaces
- 1,508 Sq Ft Home
- 2-Story Property
- Cathedral Ceiling
- Brick Fireplace
- Insulated Windows
- Family Room with Fireplace
- 2 Fireplaces
- Living Room with Fireplace
- Dining Room
- Fire and Smoke Detector
- Property Views
Kitchen
- Electric Range
- <<microwave>>
- Dishwasher
- Stainless Steel Appliances
Flooring
- Wood
- Carpet
- Laminate
Bedrooms and Bathrooms
- 3 Bedrooms
- Primary Bedroom on Main
- 2 Full Bathrooms
- Primary bathroom on main floor
Laundry
- Laundry Room
- Laundry on main level
- Dryer
- Washer
Parking
- Driveway
- Off-Street Parking
Outdoor Features
- Indoor Pool
- Property is near a lake
- Deck
- Patio
- Shed
Utilities
- No Cooling
- Heating Available
- 200+ Amp Service
- Well
- Electric Water Heater
- Cable TV Available
Listing and Financial Details
- Assessor Parcel Number 09.4D.2.13
Community Details
Overview
- Property has a Home Owners Association
- Winona Lakes Subdivision
- Greenbelt
Recreation
- Tennis Courts
- Community Playground
- Community Pool
Additional Features
- Clubhouse
- Security
Ownership History
Purchase Details
Home Financials for this Owner
Home Financials are based on the most recent Mortgage that was taken out on this home.Purchase Details
Home Financials for this Owner
Home Financials are based on the most recent Mortgage that was taken out on this home.Purchase Details
Similar Homes in East Stroudsburg, PA
Home Values in the Area
Average Home Value in this Area
Purchase History
| Date | Type | Sale Price | Title Company |
|---|---|---|---|
| Special Warranty Deed | $249,900 | Keystone Premier Settlement Se | |
| Special Warranty Deed | $156,600 | Sunrise Abstract | |
| Quit Claim Deed | -- | -- |
Property History
| Date | Event | Price | Change | Sq Ft Price |
|---|---|---|---|---|
| 08/14/2024 08/14/24 | Sold | $249,900 | 0.0% | $166 / Sq Ft |
| 07/27/2024 07/27/24 | Pending | -- | -- | -- |
| 07/11/2024 07/11/24 | For Sale | $249,900 | +59.6% | $166 / Sq Ft |
| 02/16/2024 02/16/24 | Sold | $156,600 | +25.8% | $140 / Sq Ft |
| 01/24/2024 01/24/24 | Pending | -- | -- | -- |
| 01/18/2024 01/18/24 | For Sale | $124,500 | -- | $111 / Sq Ft |
Tax History Compared to Growth
Tax History
| Year | Tax Paid | Tax Assessment Tax Assessment Total Assessment is a certain percentage of the fair market value that is determined by local assessors to be the total taxable value of land and additions on the property. | Land | Improvement |
|---|---|---|---|---|
| 2025 | $620 | $76,090 | $22,450 | $53,640 |
| 2024 | $518 | $76,090 | $22,450 | $53,640 |
| 2023 | $2,734 | $76,090 | $22,450 | $53,640 |
| 2022 | $2,771 | $76,090 | $22,450 | $53,640 |
| 2021 | $2,729 | $76,090 | $22,450 | $53,640 |
| 2020 | $2,771 | $76,090 | $22,450 | $53,640 |
| 2019 | $3,422 | $16,320 | $5,250 | $11,070 |
| 2018 | $3,422 | $16,320 | $5,250 | $11,070 |
| 2017 | $3,422 | $16,320 | $5,250 | $11,070 |
| 2016 | $3,422 | $16,320 | $5,250 | $11,070 |
| 2015 | -- | $16,320 | $5,250 | $11,070 |
| 2014 | -- | $16,320 | $5,250 | $11,070 |
Agents Affiliated with this Home
-
Agnes Diehl
A
Seller's Agent in 2024
Agnes Diehl
Global Properties PA
(570) 460-5823
4 in this area
46 Total Sales
-
Danielle Rovito

Seller's Agent in 2024
Danielle Rovito
RE/MAX
(570) 460-7584
17 in this area
128 Total Sales
-
(
Buyer's Agent in 2024
(Pike Wayne) PWAR Member
NON MEMBER
Map
Source: Pocono Mountains Association of REALTORS®
MLS Number: PM-116929
APN: 09.4D.2.13
- 619 Clubhouse Dr
- Lot 24 Clubhouse Dr 24 Dr
- 205 Falling View Ct
- 117 Tumble Ct
- 1088 Stony Creek Rd
- 135 Tumble Ct
- 235 Scenic Dr
- 16 Norman Dr
- 322 Clubhouse Dr
- 108 Abbey Ln
- 0 Stony Creek Rd Unit 758122
- 9 Valley View Cir
- 336 Clubhouse Dr
- 96 Rim Rd
- 754 Clubhouse Dr
- 268 Shawnee Dr
- Lot 180 Stony Hollow Cir
- 0 Stony Hollow Cir
- 1049 Alpine Dr
- 1062 Lenape Rd






