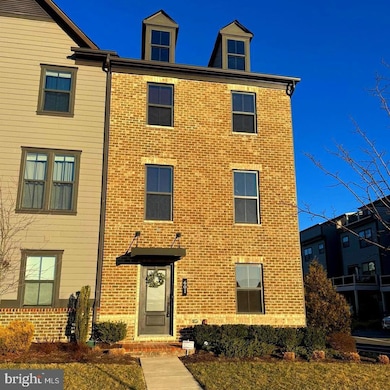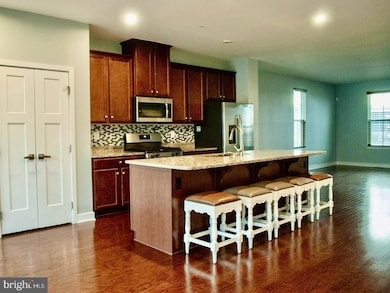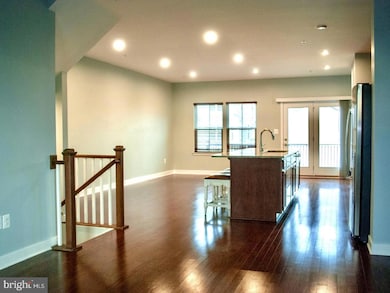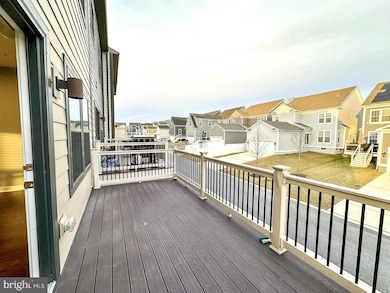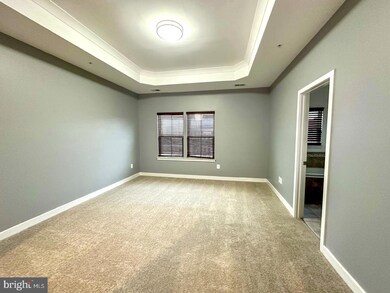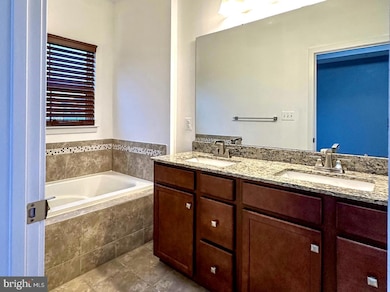601 Colindale St Baltimore, MD 21220
Highlights
- Open Floorplan
- Craftsman Architecture
- Wood Flooring
- Perry Hall High School Rated A-
- Deck
- Community Pool
About This Home
Discover the perfect blend of modern luxury and vibrant community living at 601 Colindale Street. Located in the highly sought-after Greenleigh neighborhood, this spacious townhome offers an unparalleled lifestyle of comfort and convenience. As a resident, you'll enjoy exclusive access to a full suite of resort-style amenities, including a sparkling swimming pool, a state-of-the-art fitness center, multiple playgrounds, a dedicated dog park, and scenic walking trails. Parking is effortless with a private two-car garage, an additional two-car parking pad, and ample street parking available for guests. The convenience extends just beyond your doorstep, with a local coffee shop, diverse dining options, and retail stores all just a short walk away. This home isn't just a place to live; it's an experience. Schedule your tour today!
Listing Agent
(443) 616-7141 jessica@theblazerteam.com Cummings & Co. Realtors Listed on: 08/08/2025

Co-Listing Agent
(443) 871-2711 thomaschronigerre@gmail.com Cummings & Co. Realtors License #659437
Townhouse Details
Home Type
- Townhome
Est. Annual Taxes
- $5,611
Year Built
- Built in 2019
Lot Details
- 1,786 Sq Ft Lot
- Property is in excellent condition
HOA Fees
- $110 Monthly HOA Fees
Parking
- 2 Car Attached Garage
- Rear-Facing Garage
- Driveway
Home Design
- Craftsman Architecture
- Traditional Architecture
- Aluminum Siding
- Brick Front
Interior Spaces
- 2,120 Sq Ft Home
- Property has 3 Levels
- Open Floorplan
- Ceiling Fan
- Combination Kitchen and Dining Room
Kitchen
- Built-In Range
- Built-In Microwave
- Dishwasher
- Kitchen Island
- Disposal
Flooring
- Wood
- Carpet
Bedrooms and Bathrooms
- Bathtub with Shower
- Walk-in Shower
Laundry
- Laundry on upper level
- Dryer
- Washer
Outdoor Features
- Deck
Utilities
- Forced Air Heating and Cooling System
- Natural Gas Water Heater
- Cable TV Available
Listing and Financial Details
- Residential Lease
- Security Deposit $3,200
- Tenant pays for cable TV, cooking fuel, electricity, gutter cleaning, heat, HVAC maintenance, internet, lawn/tree/shrub care, light bulbs/filters/fuses/alarm care, minor interior maintenance, all utilities, water
- No Smoking Allowed
- 12-Month Min and 24-Month Max Lease Term
- Available 10/3/25
- $125 Repair Deductible
- Assessor Parcel Number 04152500013778
Community Details
Overview
- Greenleigh At Crossroads Subdivision
Recreation
- Community Pool
Pet Policy
- Limit on the number of pets
- Pet Size Limit
- $50 Monthly Pet Rent
Map
Source: Bright MLS
MLS Number: MDBC2135748
APN: 15-2500013778
- 607 Somerstown St
- Mount Vernon IV Plan at Greenleigh - Manor Homes
- Federal Hill Plan at Greenleigh - Villas
- Canton Villa Plan at Greenleigh - Villas
- Mount Vernon IV Villa Plan at Greenleigh - Villas
- Mount Vernon Plan at Greenleigh - Manor Homes
- Lexington Plan at Greenleigh - Manor Homes
- Brightwood at Greenleigh Plan at Greenleigh - Villas
- Canton Plan at Greenleigh - Manor Homes
- Georgetown Plan at Greenleigh - Villas
- Hawthorne Plan at Greenleigh - Villas
- 6408 Paddington St
- 508 Ladywell St
- 6222 Islington St
- 6410 Paddington St
- 6251 Islington St
- HOMESITE 3C.0021 Barnehurst St
- HOMESITE 3C.0020 Barnehurst St
- 402 Redbridge St
- Hanover Plan at Greenleigh - Townhomes
- 607 Somerstown St
- 6221 Greenleigh Ave
- 11550 Crossroads Cir
- 10012 Sandy Run Rd
- 37 Alberge Ln
- 11003 Bowerman Rd
- 11021 Bowerman Rd
- 10108 Blansford Way
- 120 Shiningfield Ct
- 3622 Claires Ln
- 3736 White Pine Rd
- 3901 Misty View Rd
- 9901 Langs Rd
- 30 Blackfoot Ct
- 27 Cutter Cove Ct
- 34 Ketch Cay Ct
- 9875 Decatur Rd
- 5 Old Knife Ct
- 4146 Cutty Sark Rd
- 10740 White Trillium Rd

