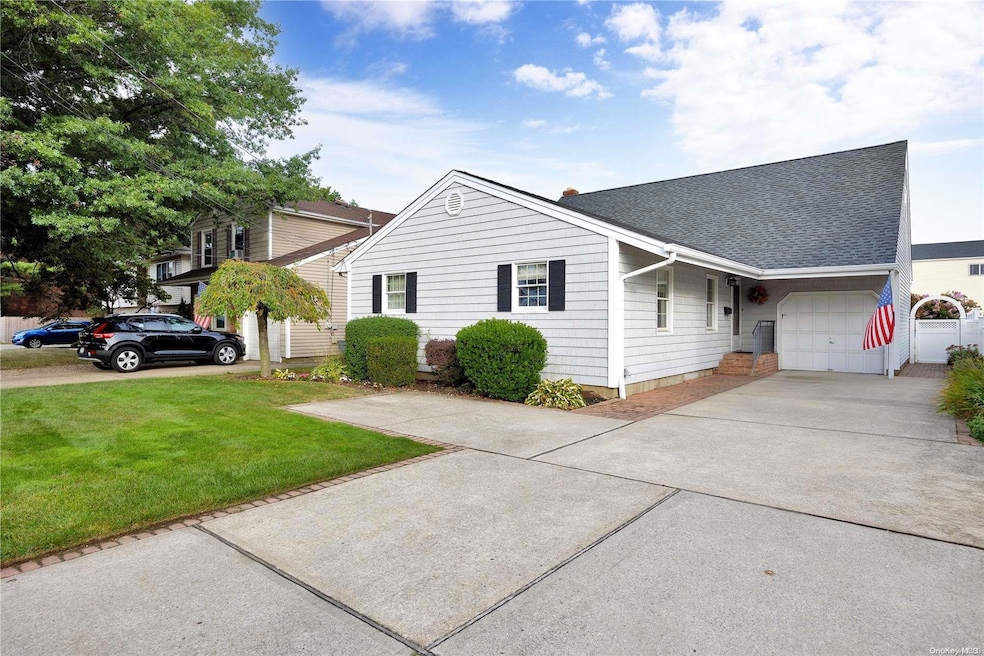
601 Conklin St Farmingdale, NY 11735
Highlights
- 3-Story Property
- Main Floor Primary Bedroom
- New Windows
- Northside Elementary School Rated A-
- Formal Dining Room
- Attached Garage
About This Home
As of December 2024Custom built Exp. Ranch built in 1983, situated in prime Incorporated Village location. Features magnificent curb appeal w/ newer vinyl sided exterior, vinyl soffits, leaders & gutters, 7-car cement driveway, brick walkway, brick stoop & steps. LR & FDR w/ wall to wall carpeting, updated EIK w/ custom cabinets, new stainless steel gas stove & refrigerator, & hi hats. Updated ceramic tile Fbth, MBR w/ walk-in closet & MBR Fbth. Second floor large walk-up attic, potential to be finished, could be 2 BRS. Full unfinished basement w/ laundry area w/ washer & dryer. All Andersen windows, CAC, newly painted interior, gas heat, separate HW heater, 100-amp electric, 1 car attached garage w/ electric garage door opener. Privately fenced backyard, 6ft PVC fencing, brick patio, shed, IGS. Convenient to all transportation and shopping. Northside Elem School. Tax grievance filed., Additional information: Appearance:Mint
Last Agent to Sell the Property
Coldwell Banker American Homes Brokerage Phone: 516-293-2323 License #30TH0596691 Listed on: 09/20/2024

Home Details
Home Type
- Single Family
Est. Annual Taxes
- $11,808
Year Built
- Built in 1983
Lot Details
- 6,500 Sq Ft Lot
- Lot Dimensions are 50x134
- Back Yard Fenced
- Level Lot
Home Design
- 3-Story Property
- Frame Construction
- Vinyl Siding
Interior Spaces
- 1,380 Sq Ft Home
- New Windows
- Entrance Foyer
- Formal Dining Room
- Carpet
- Unfinished Basement
- Basement Fills Entire Space Under The House
Kitchen
- Eat-In Kitchen
- Dishwasher
Bedrooms and Bathrooms
- 3 Bedrooms
- Primary Bedroom on Main
- En-Suite Primary Bedroom
- Walk-In Closet
- 2 Full Bathrooms
Laundry
- Dryer
- Washer
Parking
- Attached Garage
- Garage Door Opener
- Driveway
Outdoor Features
- Patio
- Private Mailbox
Schools
- Northside Elementary School
- Howitt Middle School
- Farmingdale Senior High School
Utilities
- Central Air
- Hot Water Heating System
- Heating System Uses Natural Gas
Community Details
- Park
Listing and Financial Details
- Legal Lot and Block 81 / 85
- Assessor Parcel Number 2409-49-085-00-0081-0
Ownership History
Purchase Details
Home Financials for this Owner
Home Financials are based on the most recent Mortgage that was taken out on this home.Purchase Details
Similar Homes in Farmingdale, NY
Home Values in the Area
Average Home Value in this Area
Purchase History
| Date | Type | Sale Price | Title Company |
|---|---|---|---|
| Bargain Sale Deed | $700,000 | Old Republic Title | |
| Bargain Sale Deed | $700,000 | Old Republic Title | |
| Bargain Sale Deed | -- | -- | |
| Bargain Sale Deed | -- | -- |
Mortgage History
| Date | Status | Loan Amount | Loan Type |
|---|---|---|---|
| Open | $630,000 | New Conventional | |
| Closed | $630,000 | New Conventional |
Property History
| Date | Event | Price | Change | Sq Ft Price |
|---|---|---|---|---|
| 07/25/2025 07/25/25 | For Rent | $1,850 | 0.0% | -- |
| 12/06/2024 12/06/24 | Sold | $700,000 | +7.7% | $507 / Sq Ft |
| 10/07/2024 10/07/24 | Pending | -- | -- | -- |
| 09/20/2024 09/20/24 | For Sale | $649,990 | -- | $471 / Sq Ft |
Tax History Compared to Growth
Tax History
| Year | Tax Paid | Tax Assessment Tax Assessment Total Assessment is a certain percentage of the fair market value that is determined by local assessors to be the total taxable value of land and additions on the property. | Land | Improvement |
|---|---|---|---|---|
| 2025 | $2,359 | $379 | $165 | $214 |
| 2024 | $2,359 | $412 | $179 | $233 |
| 2023 | $8,406 | $421 | $183 | $238 |
| 2022 | $8,406 | $425 | $185 | $240 |
| 2021 | $7,950 | $472 | $205 | $267 |
| 2020 | $9,499 | $584 | $478 | $106 |
| 2019 | $8,589 | $584 | $448 | $136 |
| 2018 | $7,977 | $623 | $0 | $0 |
| 2017 | $5,894 | $662 | $391 | $271 |
| 2016 | $8,122 | $810 | $478 | $332 |
| 2015 | $2,434 | $810 | $478 | $332 |
| 2014 | $2,434 | $810 | $478 | $332 |
| 2013 | $2,271 | $810 | $478 | $332 |
Agents Affiliated with this Home
-
Tabassum Khatri

Seller's Agent in 2025
Tabassum Khatri
Legacy Estate Realty
(347) 469-6552
1 in this area
30 Total Sales
-
Larry Theodore

Seller's Agent in 2024
Larry Theodore
Century 21 American Homes
(516) 293-2323
73 in this area
275 Total Sales
-
Michael Aharoni

Buyer's Agent in 2024
Michael Aharoni
Century 21 American Homes
(516) 426-1184
1 in this area
10 Total Sales
Map
Source: OneKey® MLS
MLS Number: L3580149
APN: 2409-49-085-00-0081-0
- 591 Conklin St
- 18 Ivy St Unit 4A
- 18 Ivy St Unit 1B
- 14 Ivy St Unit 2B
- 269 Oakview Ave
- 65 Sullivan Rd
- 32 Elizabeth St
- 25 Elizabeth St Unit 1K
- 25 Elizabeth St Unit 1P
- 25 Elizabeth St Unit 3J
- 25 Elizabeth St Unit 1 W
- 81 Oakdale Blvd
- 457 Secatogue Ave
- 189 Melville Rd
- 18 Wall St
- 88 Powell Place
- 5 Barbara Ln Unit 7
- 5 Columbia St
- 23 Columbia St
- 114 Jervis Ave
