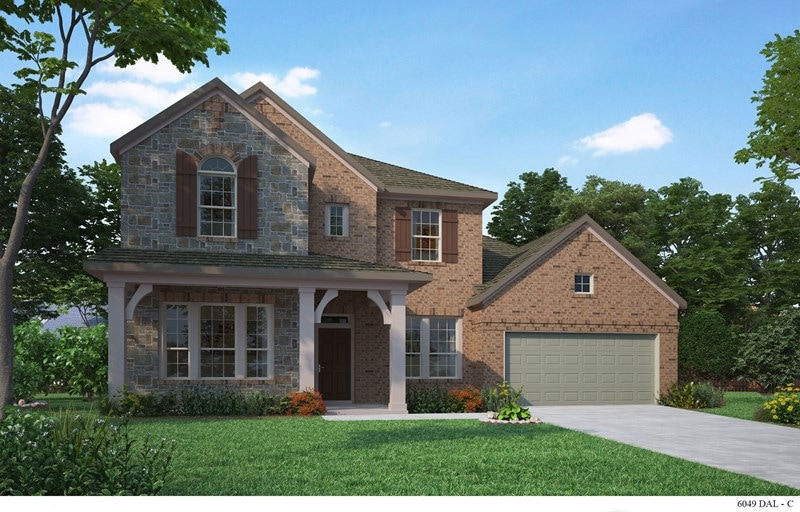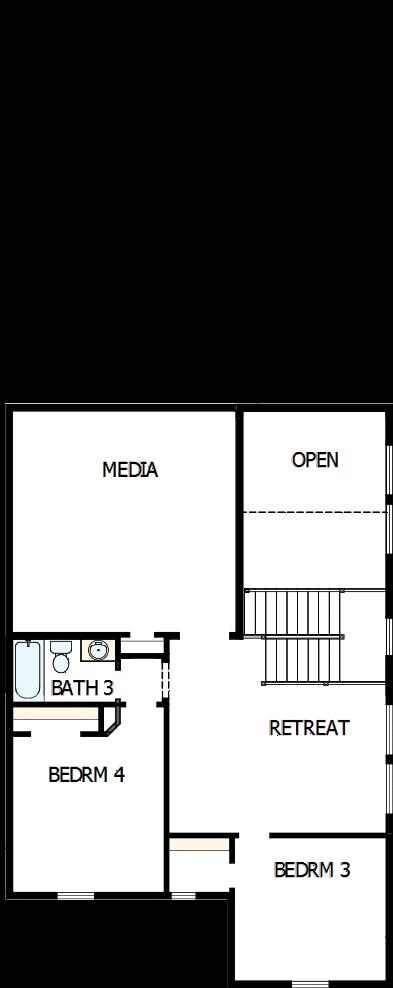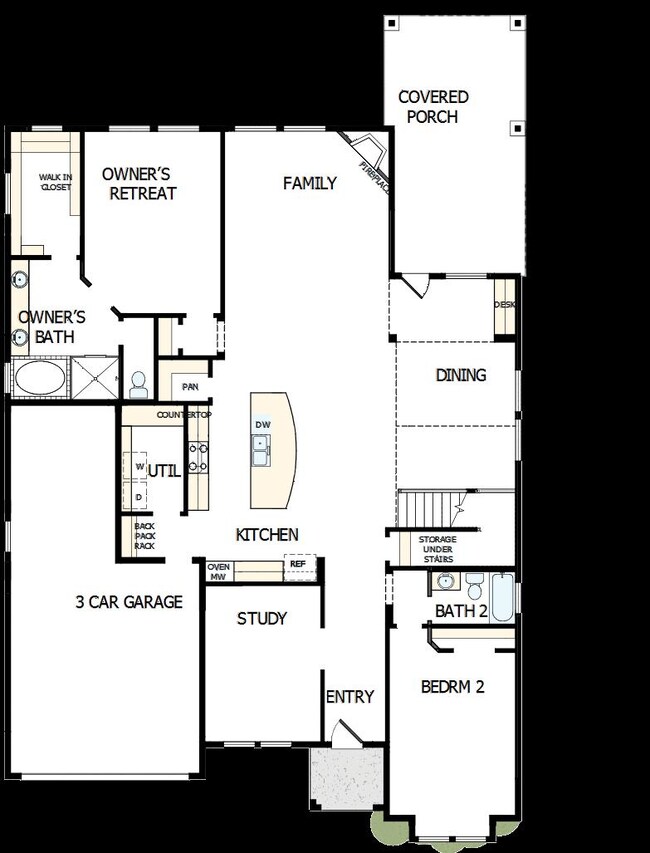
601 Crystal View Dr Mansfield, TX 76063
South Mansfield NeighborhoodEstimated payment $4,577/month
Highlights
- Golf Course Community
- New Construction
- Clubhouse
- Mary Orr Intermediate School Rated A-
- Community Lake
- Community Pool
About This Home
Welcome to the beautiful, spacious Blanco by David Weekley floor plan for the Dallas/Ft. Worth-area community of South Pointe. The open-concept living spaces fill with natural, energy-efficient light and are ready to adapt to your personal decorative flair.
Your split-counter kitchen provides separate prep, cooking, and presentation zones. The downstairs guest room offers ample privacy live-in family members or overnight guests.
Design your ideal home office or social lounge in the open front study. Your deluxe Owner’s Retreat includes a luxurious in suite bathroom and walk-in closet.
The upstairs retreat makes features a large retreat and a 20x22 family movie theater. Large bedrooms, large owner's bath, large study, opened concept homes makes the Blanco and contender to any plan boasting 3500 square feet.
If you need the space for spreading out, but the cozy feeling of home, the Blanco is a plan I suggest you visit. Call the South Pointe Mansfield office and schedule your appointment today.
Home Details
Home Type
- Single Family
Parking
- 3 Car Garage
Home Design
- New Construction
- Quick Move-In Home
- Blanco Plan
Interior Spaces
- 3,558 Sq Ft Home
- 2-Story Property
- Basement
Bedrooms and Bathrooms
- 4 Bedrooms
- 3 Full Bathrooms
Community Details
Overview
- Built by David Weekley Homes
- South Pointe Village Series Subdivision
- Community Lake
- Pond in Community
- Greenbelt
Amenities
- Clubhouse
- Community Center
Recreation
- Golf Course Community
- Community Playground
- Community Pool
- Park
Sales Office
- 611 Long Trail
- Mansfield, TX 76063
- 214-628-4048
- Builder Spec Website
Map
Similar Homes in Mansfield, TX
Home Values in the Area
Average Home Value in this Area
Property History
| Date | Event | Price | Change | Sq Ft Price |
|---|---|---|---|---|
| 07/02/2025 07/02/25 | Price Changed | $699,990 | -0.4% | $197 / Sq Ft |
| 06/24/2025 06/24/25 | Price Changed | $702,712 | +0.4% | $198 / Sq Ft |
| 06/13/2025 06/13/25 | Price Changed | $699,990 | -6.7% | $197 / Sq Ft |
| 04/21/2025 04/21/25 | For Sale | $749,990 | -- | $211 / Sq Ft |
- 250 N State Highway 360
- 2323 Craig St
- 2323 Lannister St
- 1300 Lowe Rd
- 269 N State Highway 360
- 2309 Craig St
- 350 N State Highway 360
- 1701 Thresh Ct
- 308 Adobe Lilly Ct
- 401 N State Highway 360
- 370 N State Hwy 360
- 400 N State Hwy 360
- 2000 Nahvi Rd
- 2100 E Broad St
- 711 San Antonio Trail
- 817 Cutting Horse Dr
- 816 Cutting Horse Dr
- 4706 Sailboat Dr
- 3850 Double Oak Ave
- 4001 Alamo Dr


