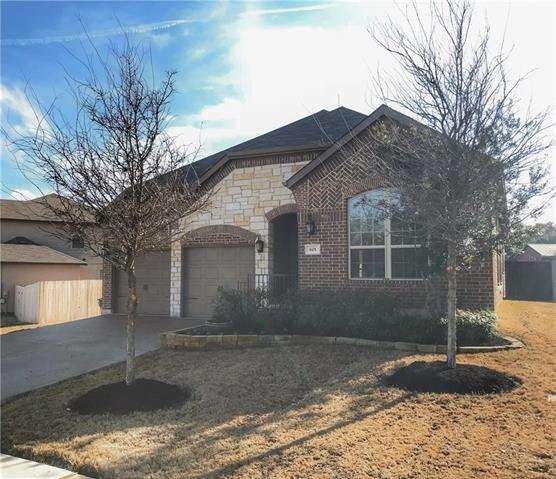
601 Drystone Trail Liberty Hill, TX 78642
Highlights
- Family Room with Fireplace
- High Ceiling
- In-Law or Guest Suite
- Bill Burden Elementary School Rated A-
- Covered patio or porch
- Coffered Ceiling
About This Home
As of March 2018Pride of ownership shows in this move in ready 3 Bedroom, 2 Bath + Office home! Located in the Stonewall Ranch Community in highly desired Liberty Hill ISD and fully loaded with custom features and upgrades. This functional mother-in-law floor plan boast: tile & wood-tile flooring through out, granite counter tops, SS appliances, custom cabinets, fireplace, crown molding, gutters, sprinklers, jetted tub, walk in shower, private back yard w/covered porch & extended patio(just to name a few). Don't miss it!
Last Agent to Sell the Property
Straight Realty, LLC License #0601144 Listed on: 02/21/2018
Home Details
Home Type
- Single Family
Est. Annual Taxes
- $7,460
Year Built
- Built in 2013
Lot Details
- Interior Lot
- Back Yard
HOA Fees
- $30 Monthly HOA Fees
Home Design
- House
- Slab Foundation
- Composition Shingle Roof
Interior Spaces
- 1,852 Sq Ft Home
- 1-Story Property
- Crown Molding
- Coffered Ceiling
- High Ceiling
- Recessed Lighting
- Window Treatments
- Solar Screens
- Family Room with Fireplace
- Tile Flooring
Bedrooms and Bathrooms
- 3 Main Level Bedrooms
- Walk-In Closet
- In-Law or Guest Suite
- 2 Full Bathrooms
Home Security
- Prewired Security
- Security Lights
- Fire and Smoke Detector
- In Wall Pest System
Parking
- Garage
- Front Facing Garage
- Multiple Garage Doors
- Garage Door Opener
Outdoor Features
- Covered patio or porch
- Rain Gutters
Utilities
- Central Heating
- Underground Utilities
- Electricity To Lot Line
- Sewer in Street
- Municipal Utilities District Sewer
- Phone Available
Community Details
- Visit Association Website
- Built by Megatel Homes
Listing and Financial Details
- Legal Lot and Block 42 / P
- Assessor Parcel Number 155350030P0042
- 3% Total Tax Rate
Ownership History
Purchase Details
Home Financials for this Owner
Home Financials are based on the most recent Mortgage that was taken out on this home.Purchase Details
Home Financials for this Owner
Home Financials are based on the most recent Mortgage that was taken out on this home.Purchase Details
Home Financials for this Owner
Home Financials are based on the most recent Mortgage that was taken out on this home.Similar Homes in the area
Home Values in the Area
Average Home Value in this Area
Purchase History
| Date | Type | Sale Price | Title Company |
|---|---|---|---|
| Warranty Deed | -- | None Available | |
| Vendors Lien | -- | Chicago Title Of Texas | |
| Vendors Lien | -- | Austin Title Company |
Mortgage History
| Date | Status | Loan Amount | Loan Type |
|---|---|---|---|
| Open | $221,251 | New Conventional | |
| Previous Owner | $187,200 | Construction | |
| Previous Owner | $259,750 | Purchase Money Mortgage |
Property History
| Date | Event | Price | Change | Sq Ft Price |
|---|---|---|---|---|
| 07/18/2025 07/18/25 | For Sale | $349,000 | +39.7% | $188 / Sq Ft |
| 03/28/2018 03/28/18 | Sold | -- | -- | -- |
| 02/25/2018 02/25/18 | Pending | -- | -- | -- |
| 02/21/2018 02/21/18 | For Sale | $249,900 | +14.1% | $135 / Sq Ft |
| 01/17/2014 01/17/14 | Sold | -- | -- | -- |
| 07/29/2013 07/29/13 | Price Changed | $219,000 | +1.9% | $115 / Sq Ft |
| 06/26/2013 06/26/13 | Price Changed | $215,000 | -6.1% | $113 / Sq Ft |
| 05/06/2013 05/06/13 | For Sale | $229,000 | -- | $120 / Sq Ft |
Tax History Compared to Growth
Tax History
| Year | Tax Paid | Tax Assessment Tax Assessment Total Assessment is a certain percentage of the fair market value that is determined by local assessors to be the total taxable value of land and additions on the property. | Land | Improvement |
|---|---|---|---|---|
| 2024 | $7,460 | $361,763 | -- | -- |
| 2023 | $6,594 | $328,875 | $0 | $0 |
| 2022 | $7,689 | $298,977 | $0 | $0 |
| 2021 | $7,656 | $271,797 | $61,000 | $233,795 |
| 2020 | $7,232 | $247,088 | $56,168 | $190,920 |
| 2019 | $7,545 | $251,734 | $52,788 | $198,946 |
| 2018 | $6,988 | $246,034 | $52,788 | $193,246 |
| 2017 | $7,068 | $234,489 | $49,800 | $184,689 |
| 2016 | $6,899 | $228,889 | $44,200 | $184,689 |
| 2015 | $5,050 | $226,279 | $41,500 | $184,779 |
| 2014 | $5,050 | $165,873 | $0 | $0 |
Agents Affiliated with this Home
-
Philip Myers

Seller's Agent in 2025
Philip Myers
Bramlett Partners
(512) 567-9541
46 Total Sales
-
Crystal Parker

Seller's Agent in 2018
Crystal Parker
Straight Realty, LLC
(512) 584-6000
34 Total Sales
Map
Source: Unlock MLS (Austin Board of REALTORS®)
MLS Number: 6971656
APN: R483647
- 417 Drystone Trail
- 325 Luttrell Ln
- 301 Drystone Trail
- 219 Quarry Ln
- 405 Breccia Trail
- 201 Prospector Ln
- 404 Breccia Trail
- 417 Breccia Trail
- 764 Long Run
- 425 Breccia Trail
- 416 Breccia Trail
- 429 Breccia Trail
- 157 Flexus Ln
- 420 Breccia Trail
- 237 Magna Ln
- 120 Flexus Ln
- 400 Fieldstone Rd
- 136 Breccia Trail
- 140 Breccia Trail
- 428 Breccia Trail
