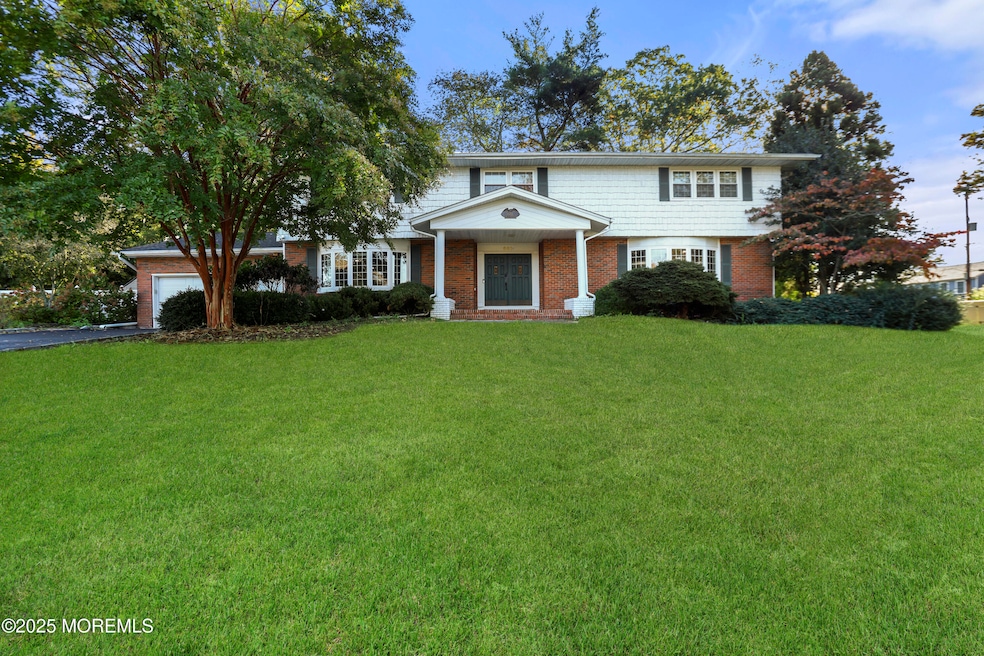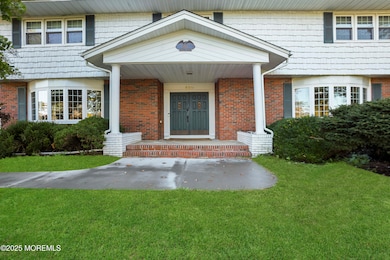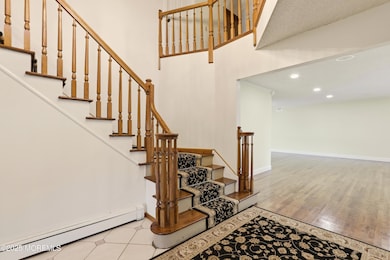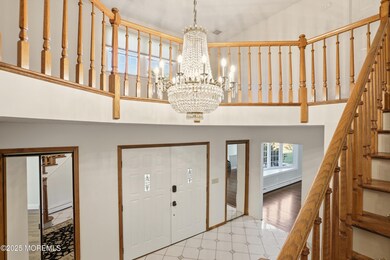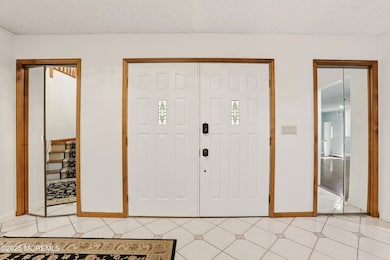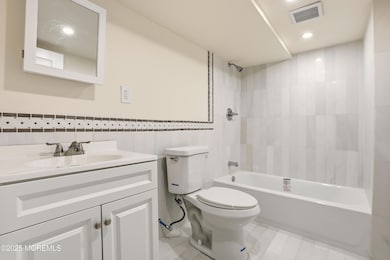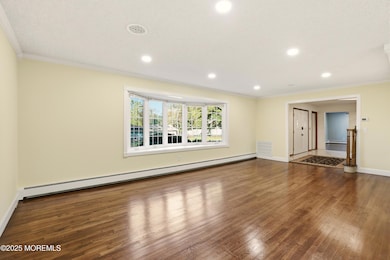601 Duchess Ct Toms River, NJ 08753
Estimated payment $5,286/month
Highlights
- Colonial Architecture
- Bonus Room
- No HOA
- Wood Flooring
- Corner Lot
- Double-Wide Driveway
About This Home
Located on the corner of two quiet residential streets, this stunning home offers the perfect blend of space, comfort and elegance. Prepare to fall in love as you tour this home and notice the features that make this home stand out:
* well designed layout
* large living room & formal dining room
* beautiful & comfortable family room with a step down to an office
* spacious, eat in kitchen with abundant cabinets, granite counter tops, center island and two sinks * bonus room on the main floor, near the garage-can easily convert to an additional bedroom
* elegant staircase
* oversized bedrooms with a lot of closet space
* 3 full bathrooms upstairs * full, finished basement adds a significant amount of living space
Don't miss this opportunity to own this truly beautiful home!
Home Details
Home Type
- Single Family
Est. Annual Taxes
- $10,897
Year Built
- Built in 1968
Lot Details
- 0.47 Acre Lot
- Corner Lot
- Sprinkler System
Parking
- 2 Car Attached Garage
- Double-Wide Driveway
Home Design
- Colonial Architecture
- Brick Exterior Construction
- Shingle Roof
- Vinyl Siding
Interior Spaces
- 3,946 Sq Ft Home
- 2-Story Property
- Skylights
- Gas Fireplace
- Bay Window
- Sliding Doors
- Sunken Living Room
- Bonus Room
- Finished Basement
- Basement Fills Entire Space Under The House
- Kitchen Island
Flooring
- Wood
- Wall to Wall Carpet
- Ceramic Tile
Bedrooms and Bathrooms
- 4 Bedrooms
- Primary Bathroom is a Full Bathroom
- Dual Vanity Sinks in Primary Bathroom
Outdoor Features
- Patio
- Shed
- Storage Shed
Schools
- Cedar Grove Elementary School
- TOMS River East High School
Utilities
- Central Air
- Heating System Uses Natural Gas
- Baseboard Heating
- Hot Water Heating System
- Natural Gas Water Heater
Community Details
- No Home Owners Association
- Brookside Subdivision
Listing and Financial Details
- Assessor Parcel Number 08-00694-07-00054
Map
Home Values in the Area
Average Home Value in this Area
Tax History
| Year | Tax Paid | Tax Assessment Tax Assessment Total Assessment is a certain percentage of the fair market value that is determined by local assessors to be the total taxable value of land and additions on the property. | Land | Improvement |
|---|---|---|---|---|
| 2025 | $10,897 | $598,400 | $172,000 | $426,400 |
| 2024 | $10,358 | $598,400 | $172,000 | $426,400 |
| 2023 | $9,987 | $598,400 | $172,000 | $426,400 |
| 2022 | $9,987 | $598,400 | $172,000 | $426,400 |
| 2021 | $12,242 | $488,700 | $104,000 | $384,700 |
| 2020 | $12,188 | $488,700 | $104,000 | $384,700 |
| 2019 | $11,660 | $488,700 | $104,000 | $384,700 |
| 2018 | $11,504 | $488,700 | $104,000 | $384,700 |
| 2017 | $11,406 | $488,700 | $104,000 | $384,700 |
| 2016 | $11,108 | $488,700 | $104,000 | $384,700 |
| 2015 | $10,688 | $488,700 | $104,000 | $384,700 |
| 2014 | $10,175 | $488,700 | $104,000 | $384,700 |
Property History
| Date | Event | Price | List to Sale | Price per Sq Ft | Prior Sale |
|---|---|---|---|---|---|
| 11/24/2025 11/24/25 | Price Changed | $829,000 | -1.2% | $210 / Sq Ft | |
| 11/02/2025 11/02/25 | For Sale | $839,000 | 0.0% | $213 / Sq Ft | |
| 12/06/2023 12/06/23 | Rented | $4,100 | 0.0% | -- | |
| 12/03/2023 12/03/23 | For Rent | $4,100 | 0.0% | -- | |
| 10/23/2023 10/23/23 | Sold | $649,000 | 0.0% | $164 / Sq Ft | View Prior Sale |
| 08/21/2023 08/21/23 | Pending | -- | -- | -- | |
| 07/25/2023 07/25/23 | Price Changed | $649,000 | -3.9% | $164 / Sq Ft | |
| 06/28/2023 06/28/23 | Price Changed | $675,000 | -3.4% | $171 / Sq Ft | |
| 06/23/2023 06/23/23 | Price Changed | $699,000 | -3.6% | $177 / Sq Ft | |
| 06/09/2023 06/09/23 | Price Changed | $725,000 | -3.2% | $184 / Sq Ft | |
| 05/24/2023 05/24/23 | Price Changed | $749,000 | -6.3% | $190 / Sq Ft | |
| 05/11/2023 05/11/23 | For Sale | $799,000 | +34.3% | $202 / Sq Ft | |
| 03/19/2021 03/19/21 | Sold | $595,000 | -8.4% | $152 / Sq Ft | View Prior Sale |
| 02/23/2021 02/23/21 | Pending | -- | -- | -- | |
| 12/21/2020 12/21/20 | For Sale | $649,900 | -- | $166 / Sq Ft |
Purchase History
| Date | Type | Sale Price | Title Company |
|---|---|---|---|
| Bargain Sale Deed | $649,000 | Riverside Abstract | |
| Deed | $595,000 | Noble Abstract Company Inc | |
| Deed | $595,000 | First American Title | |
| Deed | $315,000 | -- | |
| Deed | $315,000 | -- |
Mortgage History
| Date | Status | Loan Amount | Loan Type |
|---|---|---|---|
| Open | $375,000 | New Conventional | |
| Previous Owner | $584,223 | FHA | |
| Previous Owner | $150,000 | No Value Available |
Source: MOREMLS (Monmouth Ocean Regional REALTORS®)
MLS Number: 22533201
APN: 08-00694-07-00054
- 886 Ocean View Dr
- 664 Vaughn Ave
- 545 Duchess Ct
- 693 Vaughn Ave
- 1407 Weeping Willow Ct
- 619 Fountain Dr
- 585 Fawn Dr
- 984 Westminster Dr
- 1432 Weeping Willow Ct
- 883 Astoria Dr
- 1425 Nevada Dr
- 837 Raleigh Dr
- 845 Naryshkin Way
- 741 Michigan Ave
- 853 Naryshkin Way
- 1472 Nevada Dr
- 837 Naryshkin Way
- 546 Princess Ct
- 1575 Deer Hollow Dr
- 542 Princess Ct
- 683 Princess Ct
- 620 Brookside Dr
- 511 Holly Village Ln
- 58 Garden Ave
- 526 Bradley Blvd
- 512 Roosevelt Ave
- 711 Bay Ave
- 22 Brookside Ct
- 512 Terrace Ave
- 629 Garfield Ave
- 1015 Zircon Dr
- 1258 Bay Ave
- 100 Kaplan Ct
- 34 Chadwick Ave
- 520 Lloyd Rd
- 160 James St
- 213 Ocean Ave
- 330 Barcelona Dr
- 174 Stowe St
- 7 Dock St
