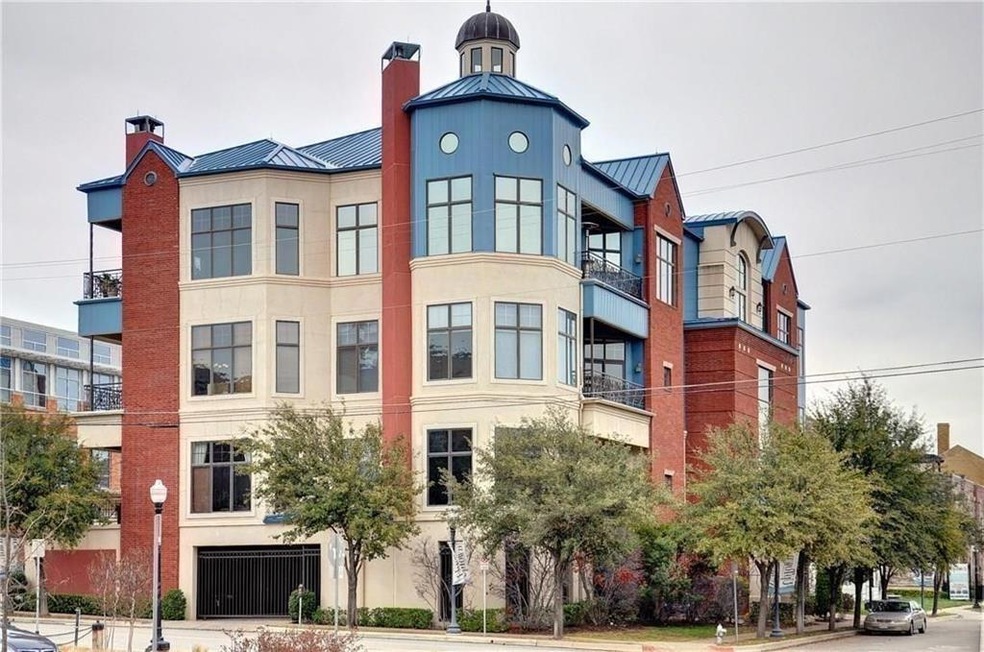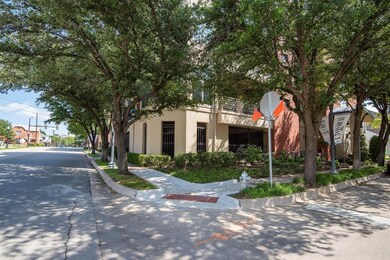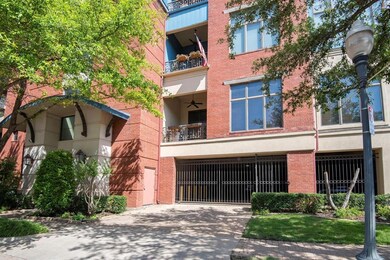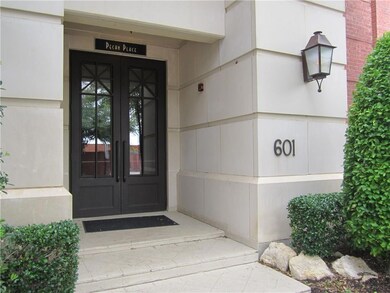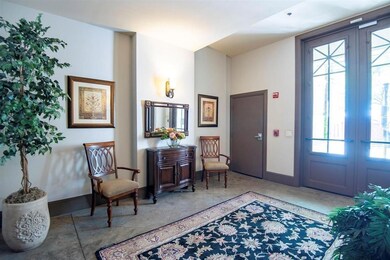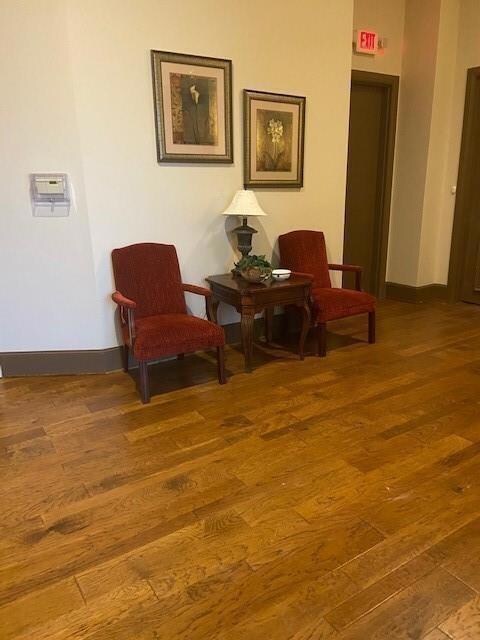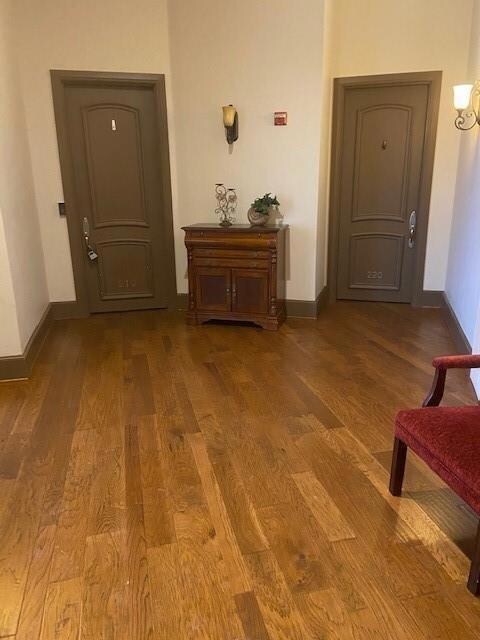
601 E 1st St Unit 210 Fort Worth, TX 76102
Downtown Fort Worth NeighborhoodHighlights
- Gated Community
- Open Floorplan
- Corner Lot
- 0.28 Acre Lot
- Contemporary Architecture
- 4-minute walk to Elm Street Park
About This Home
As of March 2023Updated, spacious 2 bedroom, 2 bathroom condo at Pecan Place Condominiums in Uptown Fort Worth. Boutique style building. Great location and no yardwork. Walking distance to Sundance Square. Bike on the trails. Kitchen has granite countertops, custom cabinets and fixtures, island and breakfast bar. The large second bedroom makes for a great home office with a raised 6X6 ft area for desk if used as an office, or as a guest bedroom with a walk in closet. . Master bedroom has a custom closet system, spa like bathroom with separate spa tub and shower.. Tons of windows allow lots of natural sunlight throughout the home. 12 ft ceilings. Open floorplan. Spacious private balcony allows for a great entertaining space as well as beautiful views of downtown. Large laundry with lots of storage space. 2 reserved parking spaces in garage. New updates - floors, cabinets and kitchen lighting. Sellers Disclosure attached in Documents. Make this your new home. A MUST SEE!!
Last Agent to Sell the Property
24 Doors Property Management License #0602305 Listed on: 01/13/2023
Property Details
Home Type
- Condominium
Est. Annual Taxes
- $7,049
Year Built
- Built in 2003
Lot Details
- Gated Home
- Aluminum or Metal Fence
- Landscaped
- No Backyard Grass
- Sprinkler System
- Few Trees
HOA Fees
- $830 Monthly HOA Fees
Parking
- 2 Car Attached Garage
- Garage Door Opener
- Assigned Parking
- Secure Parking
Home Design
- Contemporary Architecture
- Traditional Architecture
- Brick Exterior Construction
- Slab Foundation
- Metal Roof
- Concrete Siding
- Block Exterior
- Metal Siding
Interior Spaces
- 1,956 Sq Ft Home
- 1-Story Property
- Open Floorplan
- Sound System
- Wired For A Flat Screen TV
- Ceiling Fan
- Decorative Lighting
- Decorative Fireplace
- Gas Log Fireplace
- Window Treatments
- Living Room with Fireplace
- Home Security System
Kitchen
- Plumbed For Gas In Kitchen
- Gas Cooktop
- Microwave
- Dishwasher
- Wine Cooler
- Granite Countertops
- Disposal
Flooring
- Laminate
- Ceramic Tile
Bedrooms and Bathrooms
- 2 Bedrooms
- Walk-In Closet
- 2 Full Bathrooms
Accessible Home Design
- Accessible Elevator Installed
- Accessibility Features
- Accessible Doors
Outdoor Features
- Balcony
- Covered patio or porch
- Exterior Lighting
- Rain Gutters
Schools
- Charlesnas Elementary School
- Riverside Middle School
- Carter Riv High School
Utilities
- Central Heating and Cooling System
- Vented Exhaust Fan
- Heating System Uses Natural Gas
- Underground Utilities
- Individual Gas Meter
- Master Gas Meter
- Master Water Meter
- High Speed Internet
- Cable TV Available
Listing and Financial Details
- Tax Lot 210
- Assessor Parcel Number 40518353
Community Details
Overview
- Association fees include full use of facilities, insurance, ground maintenance, maintenance structure, management fees, security, water
- Associa Principal Management HOA, Phone Number (214) 368-4030
- Pecan Place Condo Subdivision
- Mandatory home owners association
Amenities
- Community Mailbox
- Elevator
Security
- Fenced around community
- Gated Community
- Fire and Smoke Detector
- Fire Sprinkler System
- Firewall
Ownership History
Purchase Details
Home Financials for this Owner
Home Financials are based on the most recent Mortgage that was taken out on this home.Similar Homes in Fort Worth, TX
Home Values in the Area
Average Home Value in this Area
Purchase History
| Date | Type | Sale Price | Title Company |
|---|---|---|---|
| Vendors Lien | -- | -- |
Mortgage History
| Date | Status | Loan Amount | Loan Type |
|---|---|---|---|
| Open | $272,700 | Purchase Money Mortgage |
Property History
| Date | Event | Price | Change | Sq Ft Price |
|---|---|---|---|---|
| 03/15/2023 03/15/23 | Sold | -- | -- | -- |
| 02/13/2023 02/13/23 | Pending | -- | -- | -- |
| 01/13/2023 01/13/23 | For Sale | $449,000 | 0.0% | $230 / Sq Ft |
| 06/20/2021 06/20/21 | Rented | $3,300 | 0.0% | -- |
| 02/24/2021 02/24/21 | For Rent | $3,300 | 0.0% | -- |
| 01/02/2013 01/02/13 | Sold | -- | -- | -- |
| 12/03/2012 12/03/12 | Pending | -- | -- | -- |
| 11/19/2012 11/19/12 | For Sale | $3,300 | -- | $2 / Sq Ft |
Tax History Compared to Growth
Tax History
| Year | Tax Paid | Tax Assessment Tax Assessment Total Assessment is a certain percentage of the fair market value that is determined by local assessors to be the total taxable value of land and additions on the property. | Land | Improvement |
|---|---|---|---|---|
| 2024 | $7,049 | $416,377 | $45,000 | $371,377 |
| 2023 | $9,954 | $416,000 | $45,000 | $371,000 |
| 2022 | $10,236 | $375,000 | $45,000 | $330,000 |
| 2021 | $7,861 | $276,000 | $45,000 | $231,000 |
| 2020 | $7,595 | $276,000 | $45,000 | $231,000 |
| 2019 | $8,598 | $300,000 | $45,000 | $255,000 |
| 2018 | $7,371 | $257,186 | $15,554 | $241,632 |
| 2017 | $8,352 | $284,768 | $15,554 | $269,214 |
Agents Affiliated with this Home
-
Rebecca Robinson
R
Seller's Agent in 2023
Rebecca Robinson
24 Doors Property Management
(817) 983-3981
1 in this area
12 Total Sales
-
Alexandra Schwartz
A
Buyer's Agent in 2023
Alexandra Schwartz
CLICKPICKANDMOVE, LLC
(682) 209-2799
1 in this area
13 Total Sales
-
Belva Gruden
B
Buyer's Agent in 2013
Belva Gruden
Genesis Masters Real Estate &
(817) 239-9335
1 in this area
14 Total Sales
Map
Source: North Texas Real Estate Information Systems (NTREIS)
MLS Number: 20236927
APN: 40518353
- 205 Pecan St
- 100 Alread Ct
- 612 Skyline Bluff Dr
- 724 Skyline Bluff Ct
- 632 E Bluff St
- 724 E Bluff St
- 1211 E Bluff St
- 310 N Harding St
- 409 E 7th St
- 715 Jones St
- 501 Samuels Ave Unit 510
- 501 Samuels Ave Unit 540
- 301 N Hampton St
- 1305 E Peach St
- 500 Throckmorton St Unit 1210
- 500 Throckmorton St Unit 2707
- 500 Throckmorton St Unit 3512
- 500 Throckmorton St Unit 606
- 910 Houston St Unit 303
- 1515 E Peach St
