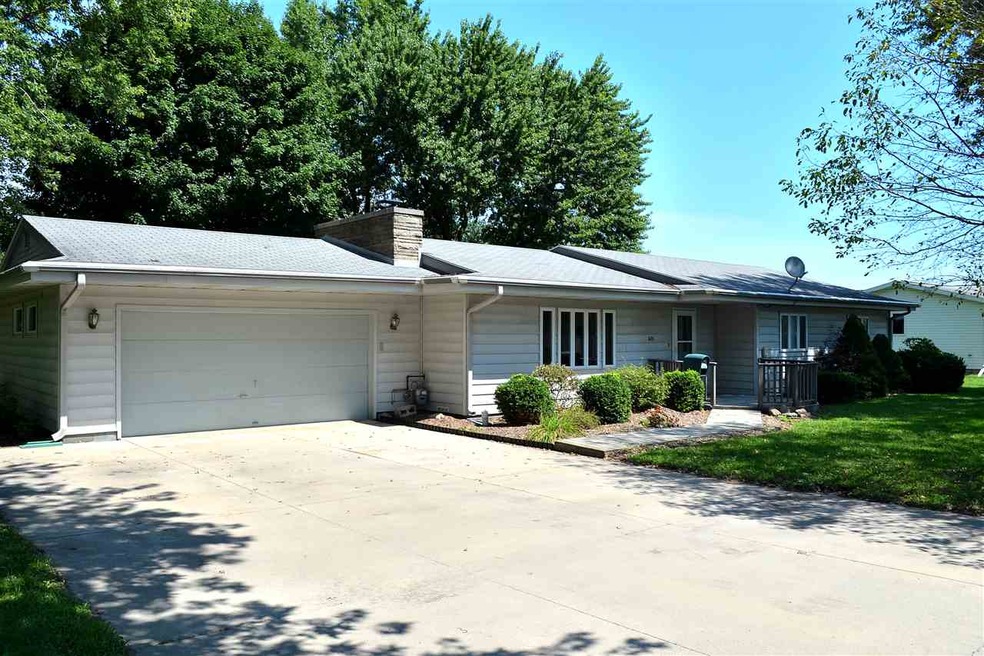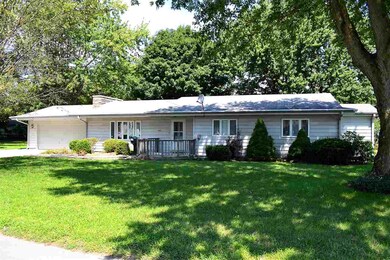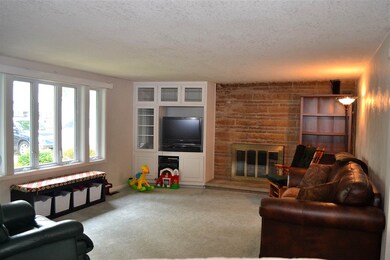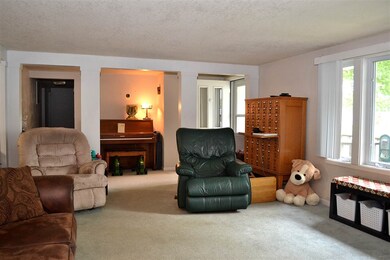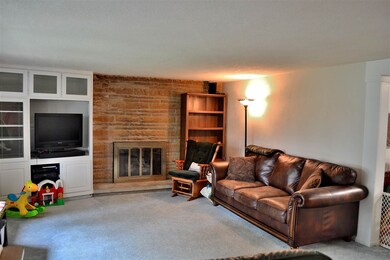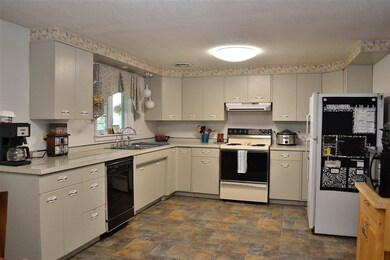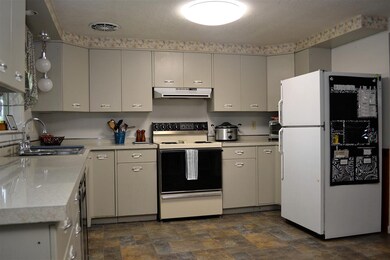
601 E Front St South Whitley, IN 46787
Estimated Value: $170,000 - $198,327
Highlights
- Ranch Style House
- 2 Car Attached Garage
- En-Suite Primary Bedroom
- Partially Wooded Lot
- Built-In Features
- Central Air
About This Home
As of January 2017$0 down USDA financing eligible. Move in ready classic mid century styling meets modern comforts in this 3 bedroom 2 full bath ranch. Nestled on nearly a half acre private lot with over 1700 sq. ft of living space and just blocks from downtown. The large kitchen with open views to the private back yard features new flooring, updated lighting, original Geneva cabinetry, with all appliances remaining for the new owner. Enjoy daily living with the functionality of the modern concept open design from kitchen and dining area into the 20x14 living room with picture windows, gas log fireplace, and built in entertainment center. Newer vinyl windows throughout home offer low maintenance and energy savings to match the modern feel. The 15x14 Master bedroom features double closets and private full bath with single vanity and separate mirrored prep area that could be second full vanity. The 2 additional bedrooms are carpeted, large rooms with updated lighting and served by the 2nd full bath with tub/shower and large vanity. A 19x10 bonus room is conveniently located off of the 2 car attached garage and is the perfect space for a private studio or hobby area. A laundry and drop area between the garage and backyard access keeps those outdoor messes from entering the home. Room to roam and play in the huge backyard with mature trees, playset, picnic table,garden and shed. Come see why this house should be your next home!
Home Details
Home Type
- Single Family
Est. Annual Taxes
- $730
Year Built
- Built in 1959
Lot Details
- 0.48 Acre Lot
- Chain Link Fence
- Level Lot
- Partially Wooded Lot
Parking
- 2 Car Attached Garage
- Garage Door Opener
Home Design
- Ranch Style House
- Vinyl Construction Material
Interior Spaces
- 1,757 Sq Ft Home
- Built-In Features
- Gas Log Fireplace
- Crawl Space
- Electric Dryer Hookup
Kitchen
- Electric Oven or Range
- Disposal
Bedrooms and Bathrooms
- 3 Bedrooms
- En-Suite Primary Bedroom
- 2 Full Bathrooms
Location
- Suburban Location
Utilities
- Central Air
- Radiant Ceiling
- Hot Water Heating System
- Heating System Uses Gas
- Generator Hookup
Listing and Financial Details
- Assessor Parcel Number 92-08-03-000-412.000-002
Ownership History
Purchase Details
Home Financials for this Owner
Home Financials are based on the most recent Mortgage that was taken out on this home.Purchase Details
Home Financials for this Owner
Home Financials are based on the most recent Mortgage that was taken out on this home.Similar Homes in South Whitley, IN
Home Values in the Area
Average Home Value in this Area
Purchase History
| Date | Buyer | Sale Price | Title Company |
|---|---|---|---|
| Yates Kathryn | $114,500 | Attorney Only | |
| Johnson Adam L | $90,000 | Riverbend Title Llc |
Mortgage History
| Date | Status | Borrower | Loan Amount |
|---|---|---|---|
| Open | Yates Kathryn | $75,000 | |
| Closed | Yates Kathryn | $112,425 |
Property History
| Date | Event | Price | Change | Sq Ft Price |
|---|---|---|---|---|
| 01/27/2017 01/27/17 | Sold | $114,500 | -0.3% | $65 / Sq Ft |
| 11/10/2016 11/10/16 | Pending | -- | -- | -- |
| 08/22/2016 08/22/16 | For Sale | $114,900 | +27.7% | $65 / Sq Ft |
| 01/11/2013 01/11/13 | Sold | $90,000 | -5.2% | $51 / Sq Ft |
| 11/05/2012 11/05/12 | Pending | -- | -- | -- |
| 10/22/2012 10/22/12 | For Sale | $94,900 | -- | $54 / Sq Ft |
Tax History Compared to Growth
Tax History
| Year | Tax Paid | Tax Assessment Tax Assessment Total Assessment is a certain percentage of the fair market value that is determined by local assessors to be the total taxable value of land and additions on the property. | Land | Improvement |
|---|---|---|---|---|
| 2024 | $1,451 | $162,200 | $20,400 | $141,800 |
| 2023 | $1,451 | $141,000 | $19,500 | $121,500 |
| 2022 | $1,325 | $132,500 | $14,700 | $117,800 |
| 2021 | $1,162 | $110,900 | $14,700 | $96,200 |
| 2020 | $1,025 | $102,500 | $11,800 | $90,700 |
| 2019 | $963 | $94,200 | $11,800 | $82,400 |
| 2018 | $909 | $91,100 | $11,800 | $79,300 |
| 2017 | $814 | $85,700 | $11,800 | $73,900 |
| 2016 | $788 | $84,900 | $11,800 | $73,100 |
| 2014 | $678 | $82,000 | $11,800 | $70,200 |
Agents Affiliated with this Home
-
Brian Kuhns

Seller's Agent in 2017
Brian Kuhns
Coldwell Banker Real Estate Group
(260) 438-6289
109 Total Sales
-
Shelbi Brown
S
Buyer's Agent in 2017
Shelbi Brown
Sterling Realty Advisors
(260) 610-8020
96 Total Sales
-
Scott Darley

Seller's Agent in 2013
Scott Darley
Coldwell Banker Real Estate Group
(260) 248-9738
99 Total Sales
Map
Source: Indiana Regional MLS
MLS Number: 201639147
APN: 92-08-03-000-412.000-002
- 102 N Jefferson St
- 111 N Jefferson St
- 210 N Calhoun St
- 104 S Line St
- 605 N State St
- TBD Chamberlin Dr
- 3450 S 650 W
- 7502 S State Road 105
- 2165 S 625 W
- 7138 E 950 S
- 7600 W 1000 S
- 7382 E 750 S
- 7382 E 750 S
- 7364 W Old Trail Rd
- 207 S Center St
- TBD Indiana 5
- 14589 N State 13 Rd
- 1449 W Glenwood Dr
- 5806/5875 S Maple Grove Dr
- 7296 E 1000 N
- 601 E Front St
- 602 E Front St
- 607 E Front St
- 505 E Front St
- 508 E Front St
- 204 S East St
- 203 S East St
- 206 S East St
- 205 S East St
- 504 E Front St
- 102 S Randolph St
- 208 S E
- 503 E Columbia St
- 208 S East St
- 501 E Front St
- 0 Hwy 66 East Leslie
- 502 E Front St
- 507 E Mulberry St
- 525 E Columbia St
- 206 S Randolph St
