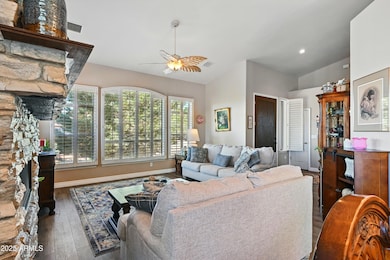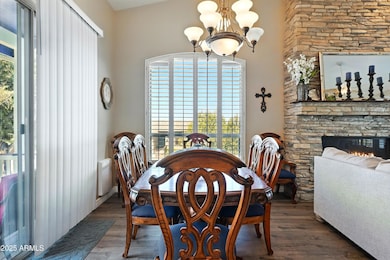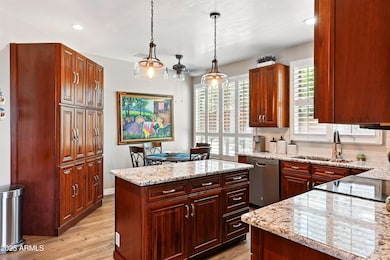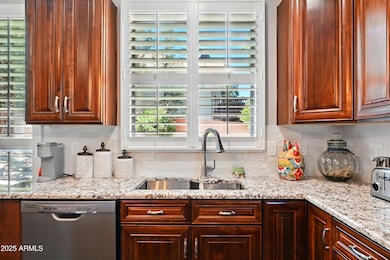601 E Phoenix St Payson, AZ 85541
Estimated payment $4,009/month
Highlights
- Family Room with Fireplace
- Eat-In Kitchen
- Tile Flooring
- Covered Patio or Porch
- Dual Vanity Sinks in Primary Bathroom
- Central Air
About This Home
Nestled in one of Payson's most coveted communities, this exceptional 3-bedroom, 2.5-bathroom updated home offers a harmonious blend of modern upgrades and desirable location. Prepare to be captivated by this meticulously maintained residence, perfectly positioned for convenience and breathtaking scenery. Imagine living just moments away from the hospital, a variety of shopping options, Green Valley Park, schools, and enjoying exceptional views that showcase the natural beauty of the surrounding area. This is the lifestyle that awaits in this remarkable home. Step inside and discover a haven of recent upgrades, ensuring a move-in-ready experience with contemporary flair. The heart of the home, the kitchen, underwent a complete remodel in 2022, boasting modern finishes and functionality. Complementing this transformation, new flooring was installed in 2022 throughout the living room, dining room, kitchen, hallway, stairs, and a bathroom, creating a cohesive and stylish aesthetic. Gather around the new fireplace, installed in 2022, creating a warm and inviting ambiance on cool mountain evenings. The exterior of the home has also been thoughtfully updated, with new fencing added in 2021 for enhanced privacy, a new roof installed in 2023 for peace of mind, and fresh exterior paint and new outside lighting completed in 2024, enhancing curb appeal and safety. Practical updates abound, including a new outside watering system installed in 2023, ensuring efficient and reliable irrigation for the landscaping. Residents of this 5000+- elevation mountain community revel in the enjoyment of all four mild seasons, offering a diverse and pleasant climate year-round. This exceptional home presents a rare opportunity to reside in a sought-after Payson neighborhood, where convenience meets quality and scenic beauty. Don't miss your chance to experience the pride of ownership this updated residence offers.
Home Details
Home Type
- Single Family
Est. Annual Taxes
- $2,676
Year Built
- Built in 1996
Lot Details
- 7,841 Sq Ft Lot
- Desert faces the front and back of the property
- Partially Fenced Property
- Wood Fence
HOA Fees
- $3 Monthly HOA Fees
Parking
- 2 Car Garage
- Garage Door Opener
Home Design
- Wood Frame Construction
- Composition Roof
Interior Spaces
- 2,041 Sq Ft Home
- 2-Story Property
- Ceiling Fan
- Gas Fireplace
- Family Room with Fireplace
- 2 Fireplaces
- Living Room with Fireplace
Kitchen
- Eat-In Kitchen
- Breakfast Bar
- Built-In Microwave
Flooring
- Carpet
- Laminate
- Tile
- Vinyl
Bedrooms and Bathrooms
- 3 Bedrooms
- Primary Bathroom is a Full Bathroom
- 3 Bathrooms
- Dual Vanity Sinks in Primary Bathroom
- Bathtub With Separate Shower Stall
Outdoor Features
- Covered Patio or Porch
Schools
- Payson Elementary School
- Julia Randall Elementary Middle School
- Payson High School
Utilities
- Central Air
- Heating System Uses Propane
- Propane
Community Details
- Association fees include no fees
- Elk Ridge Property O Association, Phone Number (951) 214-1542
- Elk Ridge Subdivision
Listing and Financial Details
- Tax Lot 51
- Assessor Parcel Number 304-57-051
Map
Home Values in the Area
Average Home Value in this Area
Tax History
| Year | Tax Paid | Tax Assessment Tax Assessment Total Assessment is a certain percentage of the fair market value that is determined by local assessors to be the total taxable value of land and additions on the property. | Land | Improvement |
|---|---|---|---|---|
| 2025 | $2,584 | -- | -- | -- |
| 2024 | $2,584 | $40,877 | $5,972 | $34,905 |
| 2023 | $2,584 | $37,188 | $5,288 | $31,900 |
| 2022 | $2,497 | $27,496 | $4,093 | $23,403 |
| 2021 | $2,349 | $27,496 | $4,093 | $23,403 |
| 2020 | $2,246 | $0 | $0 | $0 |
| 2019 | $2,524 | $0 | $0 | $0 |
| 2018 | $2,375 | $0 | $0 | $0 |
| 2017 | $2,214 | $0 | $0 | $0 |
| 2016 | $2,169 | $0 | $0 | $0 |
| 2015 | $1,979 | $0 | $0 | $0 |
Property History
| Date | Event | Price | Change | Sq Ft Price |
|---|---|---|---|---|
| 09/14/2025 09/14/25 | Price Changed | $710,000 | -4.1% | $348 / Sq Ft |
| 07/09/2025 07/09/25 | Price Changed | $740,000 | -4.5% | $363 / Sq Ft |
| 05/01/2025 05/01/25 | For Sale | $775,000 | +58.8% | $380 / Sq Ft |
| 10/01/2021 10/01/21 | Sold | $487,900 | -2.4% | $239 / Sq Ft |
| 09/04/2021 09/04/21 | Price Changed | $499,900 | 0.0% | $245 / Sq Ft |
| 09/01/2021 09/01/21 | Pending | -- | -- | -- |
| 08/13/2021 08/13/21 | For Sale | $499,900 | +92.3% | $245 / Sq Ft |
| 02/04/2014 02/04/14 | Sold | $260,000 | -5.5% | $127 / Sq Ft |
| 12/23/2013 12/23/13 | Pending | -- | -- | -- |
| 08/01/2013 08/01/13 | For Sale | $275,000 | -- | $135 / Sq Ft |
Purchase History
| Date | Type | Sale Price | Title Company |
|---|---|---|---|
| Warranty Deed | $487,900 | Pioneer Title Agency Inc | |
| Cash Sale Deed | $260,000 | Pioneer Title Agency | |
| Interfamily Deed Transfer | -- | Pioneer Title Agency |
Mortgage History
| Date | Status | Loan Amount | Loan Type |
|---|---|---|---|
| Open | $50,000 | New Conventional | |
| Open | $312,900 | New Conventional |
Source: Arizona Regional Multiple Listing Service (ARMLS)
MLS Number: 6860825
APN: 304-57-051
- 1111 S Elk Ridge Dr
- 509 E Saguaro Cir
- 601 E Hunter Dr
- 1106 S Sequoia Cir
- 1110 S Sequoia Cir
- 1131 S Sycamore Cir
- 1113 S Mountain View Dr
- 1120 S Sycamore Cir
- 902 S Santa fe Cir
- 317 E Pine St
- 812 S Boulder Cir
- 604 E Amarillo Cir
- 215 E Phoenix St
- 701 S Coeur d Alene Ln
- 913 S Coronado Way
- 1040 S Palomino Cir
- 102 E Main St Unit A-B
- 405 E Cherry St
- 608 S Ponderosa St
- 117 E Main St
- 221 E Pine St
- 807 S Beeline Hwy Unit A
- 419 E Timber Dr
- 605 N Spur Dr
- 1106 N Beeline Hwy Unit A
- 906 N Autumn Sage Ct
- 319 W Corral Dr
- 2609 E Pine Island Ln
- 804 N Grapevine Dr
- 805 N Grapevine Cir
- 1165 E Elk Rim Ct Unit ID1048831P
- 1165 E Elk Rim Ct Unit ID1059274P
- 8871 W Wild Turkey Ln
- 1042 S Hunter Creek Dr Unit 1







