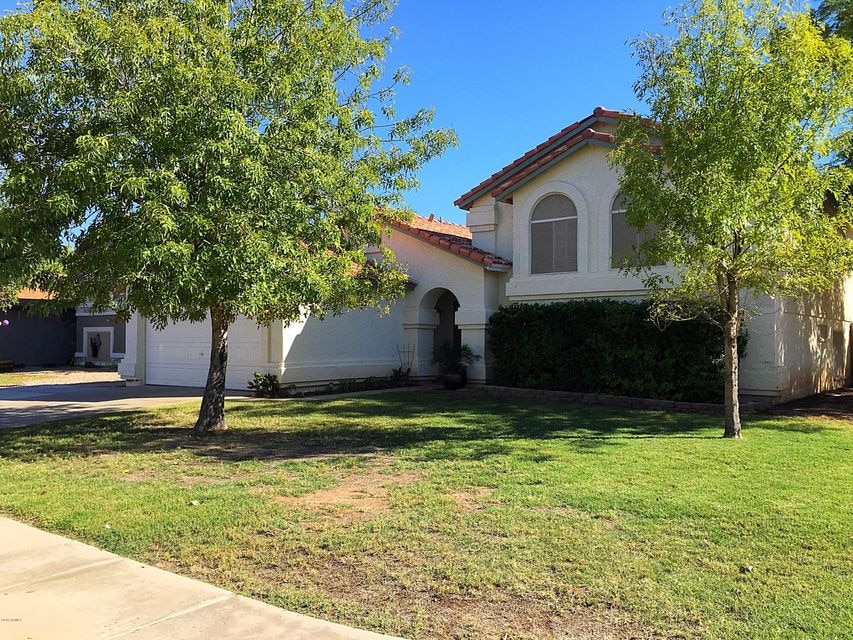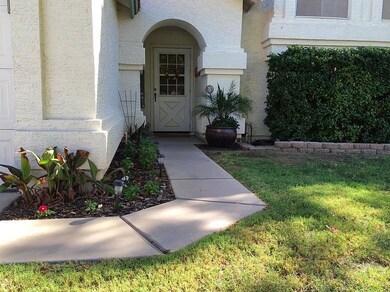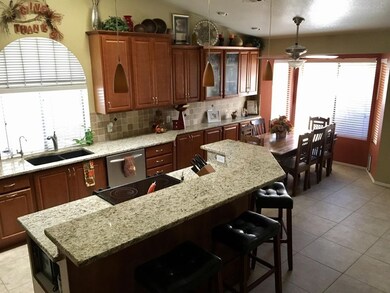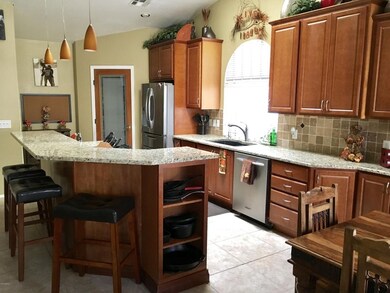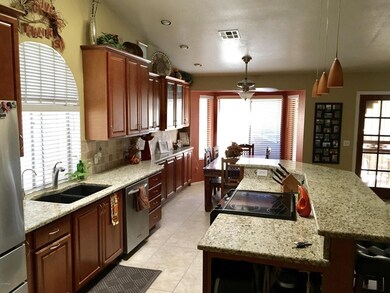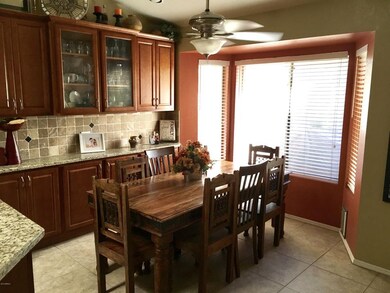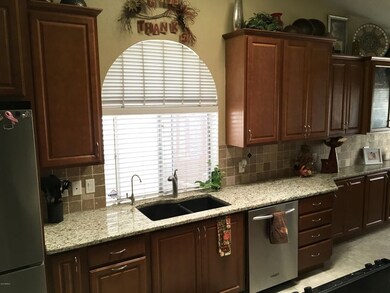
601 E Pinto Ct Gilbert, AZ 85296
Downtown Gilbert NeighborhoodHighlights
- Private Pool
- RV Gated
- Vaulted Ceiling
- Mesquite Elementary School Rated A-
- Solar Power System
- 4-minute walk to Spring Meadows neighborhood park
About This Home
As of October 2024Located on the corner of a cul-de-sac lot, this gorgeous home comes completely updated. Granite countertops, stainless steel appliances, and an over sized pantry are just a few of the features the kitchen has to offer. This tri-level home has a space for everyone! With the master being upstairs, along with two other bedrooms, it is separate from the extra family/game room downstairs. The two bedrooms downstairs come with brand new carpet! The OASIS of a backyard is the perfect escape with a private pool and separate spa. Solar panels are just another feature that will be with the home which is a great investment. The garage also comes with TONS of built in storage. The current owners of the home are also allowing a credit to PAINT THE ENTIRE OUTSIDE OF THE HOME!! Come check it out!
Last Agent to Sell the Property
Kaila Biggs
ProSmart Realty License #SA665394000 Listed on: 10/05/2016

Home Details
Home Type
- Single Family
Est. Annual Taxes
- $1,851
Year Built
- Built in 1989
Lot Details
- 7,662 Sq Ft Lot
- Cul-De-Sac
- Block Wall Fence
- Corner Lot
- Misting System
- Front Yard Sprinklers
- Sprinklers on Timer
- Grass Covered Lot
Parking
- 2 Car Garage
- Garage Door Opener
- RV Gated
Home Design
- Tile Roof
- Block Exterior
- Stucco
Interior Spaces
- 2,368 Sq Ft Home
- 2-Story Property
- Vaulted Ceiling
- Ceiling Fan
- Skylights
- Solar Screens
- Laundry in unit
- Finished Basement
Kitchen
- Eat-In Kitchen
- Breakfast Bar
- Built-In Microwave
- Dishwasher
- Kitchen Island
- Granite Countertops
Flooring
- Carpet
- Laminate
- Tile
Bedrooms and Bathrooms
- 5 Bedrooms
- Walk-In Closet
- Primary Bathroom is a Full Bathroom
- 3 Bathrooms
- Dual Vanity Sinks in Primary Bathroom
Eco-Friendly Details
- Solar Power System
Pool
- Private Pool
- Above Ground Spa
Outdoor Features
- Covered patio or porch
- Outdoor Storage
Schools
- Mesquite Elementary School - Gilbert
- Gilbert High School
Utilities
- Heating Available
- Water Filtration System
- High-Efficiency Water Heater
- Water Softener
- Cable TV Available
Listing and Financial Details
- Tax Lot 48
- Assessor Parcel Number 304-23-516
Community Details
Overview
- No Home Owners Association
- Spring Meadows Amd Lot 1 135 Tr A & B Subdivision
Recreation
- Community Playground
Ownership History
Purchase Details
Home Financials for this Owner
Home Financials are based on the most recent Mortgage that was taken out on this home.Purchase Details
Home Financials for this Owner
Home Financials are based on the most recent Mortgage that was taken out on this home.Purchase Details
Home Financials for this Owner
Home Financials are based on the most recent Mortgage that was taken out on this home.Purchase Details
Home Financials for this Owner
Home Financials are based on the most recent Mortgage that was taken out on this home.Purchase Details
Home Financials for this Owner
Home Financials are based on the most recent Mortgage that was taken out on this home.Purchase Details
Home Financials for this Owner
Home Financials are based on the most recent Mortgage that was taken out on this home.Purchase Details
Home Financials for this Owner
Home Financials are based on the most recent Mortgage that was taken out on this home.Purchase Details
Home Financials for this Owner
Home Financials are based on the most recent Mortgage that was taken out on this home.Purchase Details
Home Financials for this Owner
Home Financials are based on the most recent Mortgage that was taken out on this home.Purchase Details
Home Financials for this Owner
Home Financials are based on the most recent Mortgage that was taken out on this home.Purchase Details
Purchase Details
Home Financials for this Owner
Home Financials are based on the most recent Mortgage that was taken out on this home.Similar Home in Gilbert, AZ
Home Values in the Area
Average Home Value in this Area
Purchase History
| Date | Type | Sale Price | Title Company |
|---|---|---|---|
| Warranty Deed | $625,190 | Driggs Title Agency | |
| Warranty Deed | $475,895 | Navi Title Agency Llc | |
| Warranty Deed | $295,000 | Lawyers Title Of Arizona Inc | |
| Interfamily Deed Transfer | -- | Security Title Agency | |
| Warranty Deed | -- | The Talon Group Tatum Garden | |
| Warranty Deed | $187,000 | The Talon Group Tatum Garden | |
| Warranty Deed | $358,000 | Transnation Title Ins Co | |
| Interfamily Deed Transfer | -- | Transnation Title Ins Co | |
| Interfamily Deed Transfer | -- | Transnation Title Insurance | |
| Interfamily Deed Transfer | -- | Transnation Title Ins Co | |
| Interfamily Deed Transfer | -- | Transnation Title Ins Co | |
| Interfamily Deed Transfer | -- | -- | |
| Joint Tenancy Deed | $124,900 | Lawyers Title Of Arizona Inc |
Mortgage History
| Date | Status | Loan Amount | Loan Type |
|---|---|---|---|
| Open | $593,930 | New Conventional | |
| Closed | $593,930 | New Conventional | |
| Previous Owner | $403,750 | New Conventional | |
| Previous Owner | $38,964 | VA | |
| Previous Owner | $284,083 | VA | |
| Previous Owner | $295,000 | VA | |
| Previous Owner | $0 | Credit Line Revolving | |
| Previous Owner | $35,000 | Commercial | |
| Previous Owner | $160,800 | New Conventional | |
| Previous Owner | $177,201 | FHA | |
| Previous Owner | $183,612 | FHA | |
| Previous Owner | $340,100 | Purchase Money Mortgage | |
| Previous Owner | $217,000 | Fannie Mae Freddie Mac | |
| Previous Owner | $40,300 | Credit Line Revolving | |
| Previous Owner | $145,500 | Purchase Money Mortgage | |
| Previous Owner | $118,650 | New Conventional |
Property History
| Date | Event | Price | Change | Sq Ft Price |
|---|---|---|---|---|
| 10/17/2024 10/17/24 | Sold | $625,190 | +1.0% | $282 / Sq Ft |
| 09/09/2024 09/09/24 | For Sale | $619,000 | -1.0% | $279 / Sq Ft |
| 09/05/2024 09/05/24 | Off Market | $625,190 | -- | -- |
| 09/05/2024 09/05/24 | For Sale | $619,000 | 0.0% | $279 / Sq Ft |
| 09/01/2024 09/01/24 | Price Changed | $619,000 | +30.1% | $279 / Sq Ft |
| 08/05/2024 08/05/24 | Sold | $475,895 | +0.2% | $201 / Sq Ft |
| 06/20/2024 06/20/24 | Pending | -- | -- | -- |
| 06/12/2024 06/12/24 | For Sale | $475,000 | -0.2% | $201 / Sq Ft |
| 06/07/2024 06/07/24 | Off Market | $475,895 | -- | -- |
| 06/07/2024 06/07/24 | For Sale | $475,000 | -0.2% | $201 / Sq Ft |
| 05/21/2024 05/21/24 | Off Market | $475,895 | -- | -- |
| 05/21/2024 05/21/24 | For Sale | $475,000 | +61.0% | $201 / Sq Ft |
| 12/05/2016 12/05/16 | Sold | $295,000 | -4.8% | $125 / Sq Ft |
| 10/07/2016 10/07/16 | Pending | -- | -- | -- |
| 10/04/2016 10/04/16 | For Sale | $310,000 | -- | $131 / Sq Ft |
Tax History Compared to Growth
Tax History
| Year | Tax Paid | Tax Assessment Tax Assessment Total Assessment is a certain percentage of the fair market value that is determined by local assessors to be the total taxable value of land and additions on the property. | Land | Improvement |
|---|---|---|---|---|
| 2025 | $2,127 | $23,179 | -- | -- |
| 2024 | $2,078 | $22,075 | -- | -- |
| 2023 | $2,078 | $38,530 | $7,700 | $30,830 |
| 2022 | $2,081 | $29,110 | $5,820 | $23,290 |
| 2021 | $2,101 | $27,400 | $5,480 | $21,920 |
| 2020 | $2,082 | $25,820 | $5,160 | $20,660 |
| 2019 | $1,930 | $23,800 | $4,760 | $19,040 |
| 2018 | $1,909 | $21,680 | $4,330 | $17,350 |
| 2017 | $1,866 | $20,430 | $4,080 | $16,350 |
| 2016 | $1,835 | $19,920 | $3,980 | $15,940 |
| 2015 | $1,832 | $18,460 | $3,690 | $14,770 |
Agents Affiliated with this Home
-
Shawn Abrams

Seller's Agent in 2024
Shawn Abrams
Call Realty, Inc.
(602) 703-0436
2 in this area
71 Total Sales
-
Kristy DeWitz

Seller's Agent in 2024
Kristy DeWitz
My Home Group Real Estate
(480) 773-4779
9 in this area
537 Total Sales
-
Kortni Abrams
K
Seller Co-Listing Agent in 2024
Kortni Abrams
Call Realty, Inc.
(480) 988-7100
1 in this area
37 Total Sales
-
N
Seller Co-Listing Agent in 2024
Nick DeWitz
Elite Partners
-
Harvey Hill
H
Buyer's Agent in 2024
Harvey Hill
West USA Realty
(623) 760-4222
1 in this area
33 Total Sales
-
K
Seller's Agent in 2016
Kaila Biggs
ProSmart Realty
Map
Source: Arizona Regional Multiple Listing Service (ARMLS)
MLS Number: 5506561
APN: 304-23-516
- 550 E Appaloosa Rd
- 835 S Modine Ln
- 690 E Warner Rd Unit 152-153
- 635 S Lanus Dr
- 441 E Pinto Dr
- 449 E Redondo Dr
- 756 E Appaloosa Rd
- 689 E Stottler Dr
- 652 E Devon Dr
- 251 E Arabian Dr
- 249 E Palomino Ct
- 718 E Devon Dr Unit III
- 881 E Appaloosa Rd
- 434 S Jared Dr
- 442 S Burk St
- 520 E Kyle Ct Unit III
- 872 E Saratoga St
- 742 E Kyle Dr
- 924 E Redondo Dr
- 4169 E Sagebrush St
