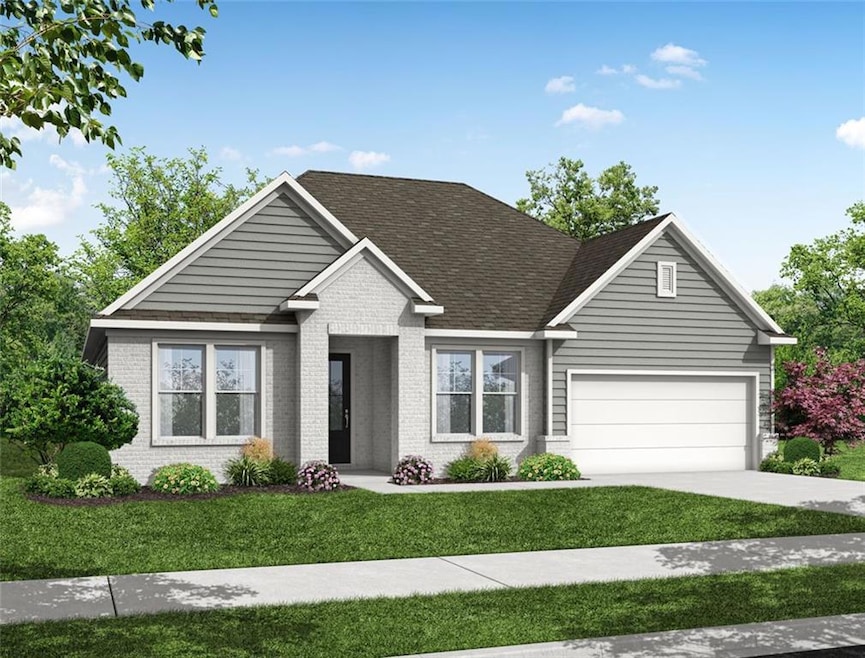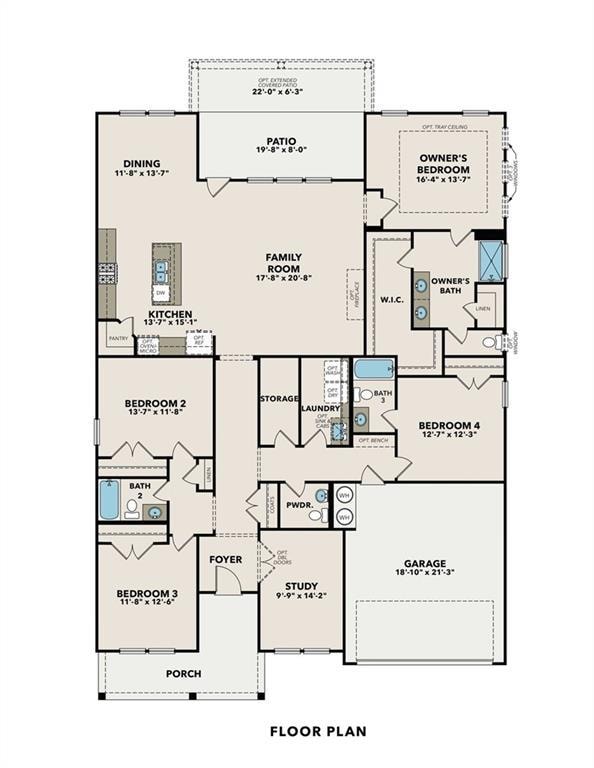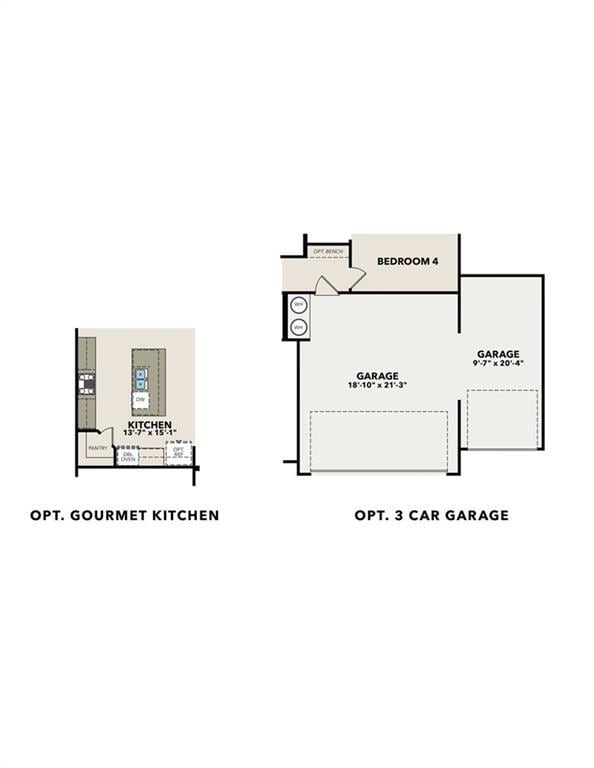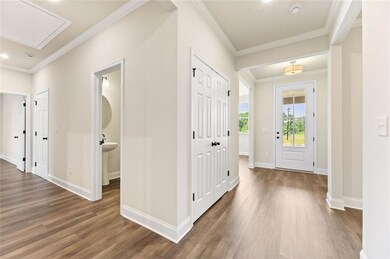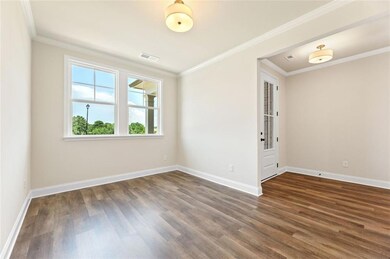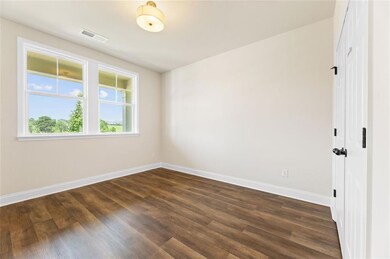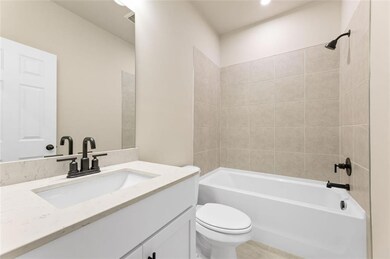601 Grand Wehunt Dr Hoschton, GA 30548
Estimated payment $3,258/month
Highlights
- Open-Concept Dining Room
- New Construction
- Ranch Style House
- West Jackson Elementary School Rated A-
- Freestanding Bathtub
- Attic
About This Home
**NEW CONSTRUCTION - JANUARY 2026 COMPLETION!** Harrison H | Lot 67 | A stunning 4BR/3.5BA ranch in serene Wehunt Meadows! This 2,559 sq ft Harrison H plan showcases premium upgrades including gourmet gas kitchen with 3cm Silestone quartz countertops, 42" Summit Graphite cabinets with soft-close doors, and spacious island perfect for entertaining. The luxurious primary suite features a tray ceiling, upgraded LVP flooring, and spa-like ensuite with standalone soaking tub and zero-entry walk-in shower with dual vanities. Cozy up by the gas log fireplace with elegant mantel and surround in the open-concept living space that seamlessly flows from kitchen to dining and living areas. Three additional bedrooms offer flexibility for guests, office space, or hobbies. The attached 2-car garage provides convenient storage and parking. Outdoor entertaining awaits in your private backyard oasis. Don't miss your chance to own this incredible home-schedule your private tour today! Model Hours: Sunday - Wednesday | 1pm - 6pm Monday - Saturday | 10 am - 6 pm Attached photos may include upgrades and non-standard features and are for illustrations purposes only! They may not be an exact representation of the home. ** Actual home will vary due to designer selections, option upgrades and site plan layouts. At Wehunt Meadows, you’ll find a community designed for real life and real comfort —
• Spacious two-story and ranch plans that fit the way you live
• Options for a 3-car garage, perfect for extra storage, hobbies, or that future home gym
• Main-level owner’s suites for easy, everyday living
• Basement homes that give you room to grow
• Peaceful, generously sized homesites that feel like your own private escape
Open House Schedule
-
Saturday, November 29, 202510:00 am to 1:00 pm11/29/2025 10:00:00 AM +00:0011/29/2025 1:00:00 PM +00:00Add to Calendar
-
Sunday, November 30, 20251:00 to 4:00 pm11/30/2025 1:00:00 PM +00:0011/30/2025 4:00:00 PM +00:00Add to Calendar
Home Details
Home Type
- Single Family
Year Built
- Built in 2025 | New Construction
Lot Details
- 0.33 Acre Lot
- Lot Dimensions are 120x107x158x109
- Property fronts a county road
- Landscaped
- Level Lot
- Private Yard
- Back and Front Yard
HOA Fees
- $33 Monthly HOA Fees
Home Design
- Ranch Style House
- Slab Foundation
- Shingle Roof
- Composition Roof
- Cement Siding
- Brick Front
- HardiePlank Type
Interior Spaces
- 2,559 Sq Ft Home
- Ceiling height of 9 feet on the main level
- Gas Log Fireplace
- Double Pane Windows
- Family Room with Fireplace
- Open-Concept Dining Room
- Home Office
- Fire and Smoke Detector
- Attic
- Basement
Kitchen
- Open to Family Room
- Eat-In Kitchen
- Walk-In Pantry
- Electric Oven
- Self-Cleaning Oven
- Gas Cooktop
- Range Hood
- Microwave
- Dishwasher
- Kitchen Island
- Solid Surface Countertops
- Disposal
Flooring
- Carpet
- Ceramic Tile
- Luxury Vinyl Tile
Bedrooms and Bathrooms
- 4 Main Level Bedrooms
- Dual Vanity Sinks in Primary Bathroom
- Freestanding Bathtub
- Separate Shower in Primary Bathroom
- Soaking Tub
Laundry
- Laundry Room
- Laundry on main level
Parking
- 2 Car Attached Garage
- Garage Door Opener
Outdoor Features
- Patio
- Breezeway
- Rain Gutters
Schools
- West Jackson Elementary And Middle School
- Jackson County High School
Utilities
- Forced Air Zoned Heating and Cooling System
- Underground Utilities
- 220 Volts
- 110 Volts
- Electric Water Heater
- Phone Available
- Cable TV Available
Community Details
- $600 Initiation Fee
- Wehunt Meadows Subdivision
Listing and Financial Details
- Home warranty included in the sale of the property
- Tax Lot 67
Map
Home Values in the Area
Average Home Value in this Area
Property History
| Date | Event | Price | List to Sale | Price per Sq Ft |
|---|---|---|---|---|
| 11/25/2025 11/25/25 | For Sale | $513,488 | -- | $201 / Sq Ft |
Source: First Multiple Listing Service (FMLS)
MLS Number: 7684247
- 44 Creek View Ct
- 4248 Links Blvd
- 4471 Links Blvd
- 352 Stately Oaks Ct
- 103 Bentwater Way
- 305 Pond Ct
- 440 Winding Rose Dr
- 119 Pond Ct
- 4457 Waxwing St
- 4446 Waxwing St
- 120 Echo Ct
- 133 Pyramid Ln
- 168 Salt Lake Ln
- 4293 Shandi Cove
- 136 Salt Lake Ln
- 133 Pyramid Ln Unit TH-C1
- 133 Pyramid Ln Unit TH-D1
- 129 Jaxton St
- 209 Buckingham Ln
- 44 Serenity Ct
