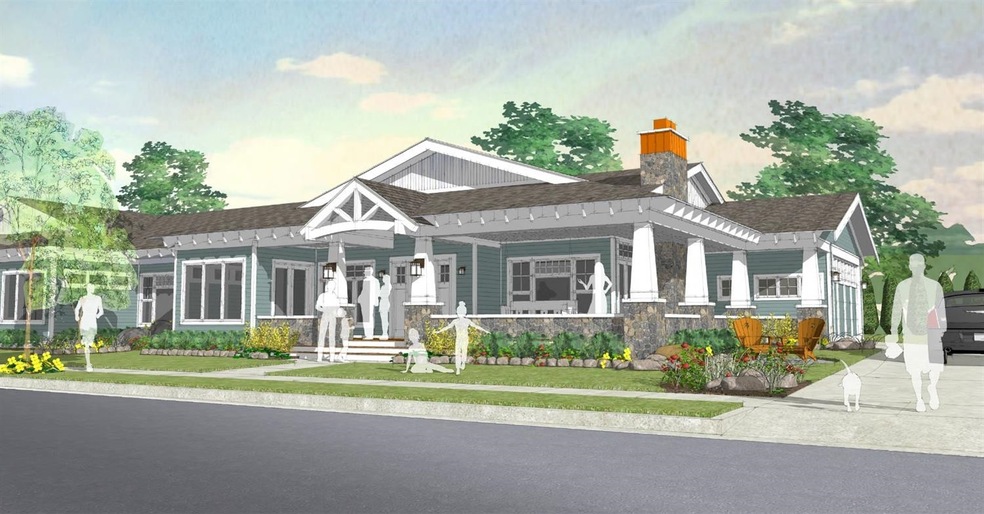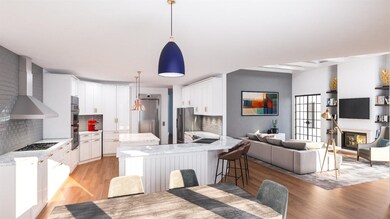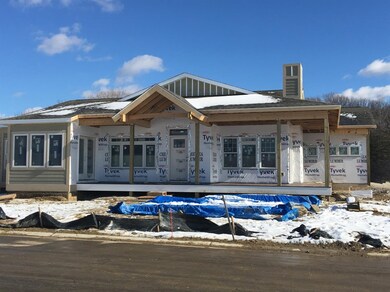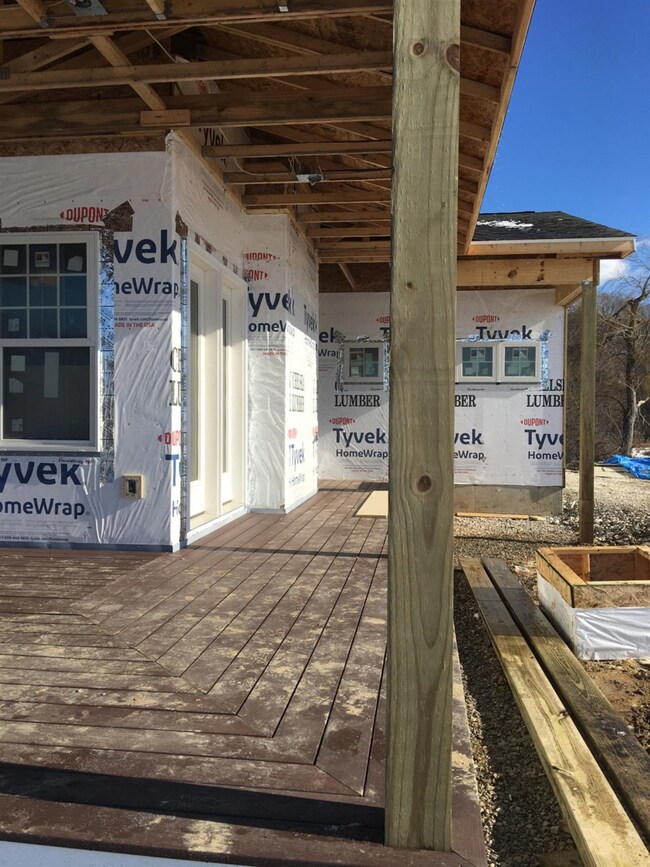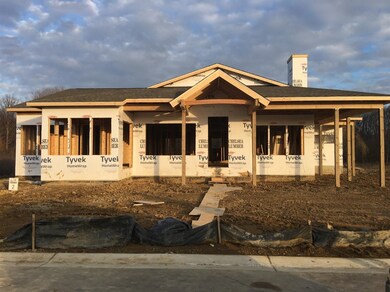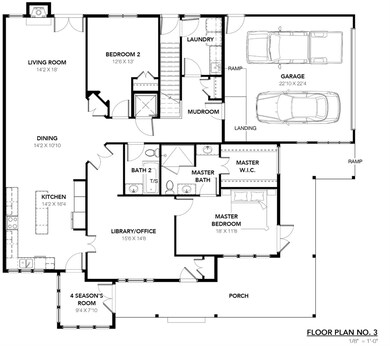601 Grosbeak Dr Unit 1 Ann Arbor, MI 48103
Estimated payment $4,452/month
Highlights
- Private Waterfront
- New Construction
- Vaulted Ceiling
- Haisley Elementary School Rated A
- Home fronts a pond
- Ranch Style House
About This Home
Welcome home to Ann Arbor's newest development of stand alone ranch homes. There are 26 lots in Phase 1 that are available now. A.I.R. Houzing is located in the new ScioView subdivision located in Scio Township featuring underground utilities, township taxes and Ann Arbor Schools. The Craftsman design ranch-style homes have an emphasis on high-end, aesthetics-first, amenity-focused selections.The gourmet style kitchen has Quartz/granite counters, a center island, GE SS appliances, and 42 soft close cabinets. Enjoy time in the spacious living room with a vaulted ceiling and gas fireplace or get away to the primary suite that has a large WIC and private bathroom. Outside there is a large wrap around porch and four seasons room that provides distance from neighbors yet allows you time outdoor outdoors. Professional landscaping and irrigation system included. Private walking paths surround the neighborhood and lead into Saginaw Forest., Primary Bath
Property Details
Home Type
- Condominium
Year Built
- Built in 2020 | New Construction
Lot Details
- Home fronts a pond
- Private Waterfront
- Property fronts a private road
- End Unit
- Private Entrance
- Sprinkler System
HOA Fees
- $250 Monthly HOA Fees
Parking
- 2 Car Attached Garage
- Garage Door Opener
Home Design
- Ranch Style House
- Brick or Stone Mason
- HardiePlank Siding
- Stone
Interior Spaces
- 2,156 Sq Ft Home
- Vaulted Ceiling
- Gas Log Fireplace
- Family Room
- Dining Room
Kitchen
- Eat-In Kitchen
- Oven
- Range
- Microwave
- Dishwasher
- Disposal
Flooring
- Wood
- Carpet
- Ceramic Tile
Bedrooms and Bathrooms
- 3 Main Level Bedrooms
- 2 Full Bathrooms
Laundry
- Laundry Room
- Laundry on main level
Basement
- Sump Pump
- Stubbed For A Bathroom
Outdoor Features
- Patio
- Porch
Schools
- Haisley Elementary School
- Forsythe Middle School
- Skyline High School
Utilities
- Forced Air Heating and Cooling System
- Heating System Uses Natural Gas
- Cable TV Available
Community Details
Overview
- Association fees include snow removal, lawn/yard care
- Built by Nonagon Inc.
- Scioview Subdivision
Recreation
- Trails
Map
Home Values in the Area
Average Home Value in this Area
Tax History
| Year | Tax Paid | Tax Assessment Tax Assessment Total Assessment is a certain percentage of the fair market value that is determined by local assessors to be the total taxable value of land and additions on the property. | Land | Improvement |
|---|---|---|---|---|
| 2025 | -- | $364,500 | $0 | $0 |
| 2024 | $9,383 | $375,600 | $0 | $0 |
| 2023 | $6,304 | $194,500 | $0 | $0 |
| 2022 | $5,609 | $106,300 | $0 | $0 |
| 2021 | $2,218 | $42,500 | $0 | $0 |
| 2020 | $76 | $42,500 | $0 | $0 |
| 2019 | $71 | $42,500 | $42,500 | $0 |
| 2018 | $69 | $32,500 | $0 | $0 |
Property History
| Date | Event | Price | List to Sale | Price per Sq Ft |
|---|---|---|---|---|
| 11/26/2019 11/26/19 | For Sale | $650,000 | -- | $301 / Sq Ft |
Purchase History
| Date | Type | Sale Price | Title Company |
|---|---|---|---|
| Warranty Deed | $110,000 | None Available | |
| Quit Claim Deed | -- | None Available | |
| Warranty Deed | $80,000 | None Available | |
| Quit Claim Deed | -- | None Available |
Mortgage History
| Date | Status | Loan Amount | Loan Type |
|---|---|---|---|
| Open | $472,000 | No Value Available |
Source: MichRIC
MLS Number: 51039
APN: 08-26-325-001
- 4236 Duck Dr
- 4224 Duck Dr Unit 5
- 4229 Loon Ln
- 4262 Duck Dr
- 4290 Duck Dr Unit 18
- 4261 Loon Ln
- 4257 Loon Ln
- 4445 Oriole Ct
- 4336 Sparrow St
- #24 Loon Ln
- #53 Loon Ln
- 560 Little Lake Dr Unit 23
- The Champlain Plan at Cranbrook of Scio
- The Vallecito Plan at Cranbrook of Scio
- The Palisade Plan at Cranbrook of Scio
- The Marion Plan at Cranbrook of Scio
- The Granada Plan at Cranbrook of Scio
- The Lucerne Plan at Cranbrook of Scio
- 4977 Saint Annes
- 4870 Lytham Ln
- 4275 Eyrie Dr
- 4870 Lytham Ln
- 545 Landings Blvd
- 1125 Joyce Ln
- 1123 Joyce Ln
- 1139 Joyce Ln Unit 68
- 1269 Joyce Ln
- 1100 Rabbit Run Cir
- 846 W Summerfield Glen Cir Unit 112
- 854 W Summerfield Glen Cir Unit 116
- 854 W Summerfield Glen Cir Unit 854 Summerfield Glen
- 3240 Bellflower Ct
- 1304 N Bay Dr Unit 137
- 1235 N Bay Dr Unit 97
- 1078 W Summerfield Glen Cir
- 331 Scio Village Ct Unit 288
- 331 Scio Village Ct Unit 281
- 2845 Sagebrush Cir
- 331 Scio Village Ct
- 2682 Valley Dr
