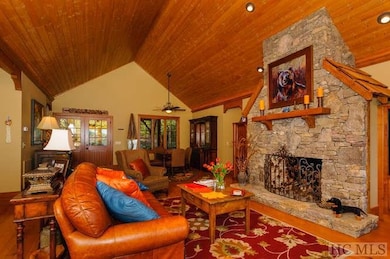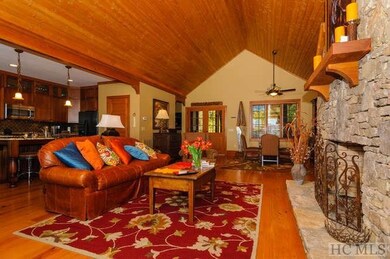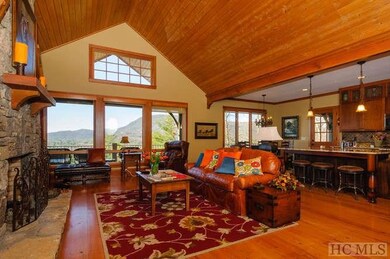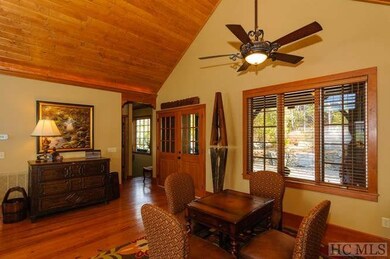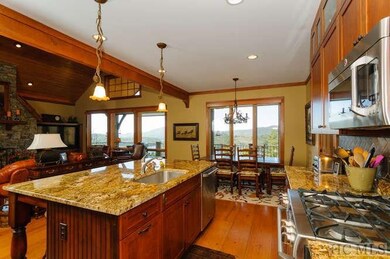
601 Hawk Mountain Rd Lake Toxaway, NC 28747
Lake Toxaway NeighborhoodEstimated Value: $1,544,759
Highlights
- Marina
- Fitness Center
- 2.61 Acre Lot
- Golf Course Community
- Lake View
- Community Lake
About This Home
As of June 2020Privacy and relaxation define this easy-to-access beautifully landscaped 2.61 acre Hawk Mountain estate home that features protected panoramic lake and mountain views of Lake Toxaway. Enter this well-kept residence to a welcoming great room with stone fireplace, chef's kitchen, and dining room all rich in architectural wood features that open to an expansive covered entertainment deck with barbecue and lounge seating by an outdoor fireplace. The windows on the main floor living area and master suite allow natural light from the southwest to flow throughout. You are invited downstairs to a media-game room and 3 additional bedrooms offering family or guests privacy and recreation and an optional home office. The home is surrounded by beautiful grounds, including lush perennial and terraced rock gardens, plenty of parking space for guests, and connecting stone steps that lead to a secret flat grassy area with a large freestanding outdoor wood-burning fireplace ideal to host that family reunion or special occasion. From the deeded access to NC's largest private lake that comes with this home, to the nearby award winning country club with golf course plus hiking trails, waterfalls, national and state forests, fly fishing rivers, and charming neighborhood restaurants and amenities, this estate is the perfect home to start making memories.
Last Agent to Sell the Property
Lake Toxaway Company Brokerage Phone: 8289664260 Listed on: 05/13/2020
Last Buyer's Agent
Non Member
NON-MEMBER OFFICE
Home Details
Home Type
- Single Family
Est. Annual Taxes
- $7,932
Year Built
- Built in 2008
Lot Details
- 2.61 Acre Lot
- Wooded Lot
Property Views
- Lake
- Woods
- Mountain
Home Design
- Frame Construction
- Shingle Roof
- Wood Siding
- Block Exterior
Interior Spaces
- 2-Story Property
- Partially Furnished
- Built-In Features
- Vaulted Ceiling
- Ceiling Fan
- Stone Fireplace
- Window Treatments
- Living Room with Fireplace
- Dryer
Kitchen
- Eat-In Kitchen
- Breakfast Bar
- Microwave
- Dishwasher
- Kitchen Island
- Disposal
Flooring
- Wood
- Carpet
- Tile
Bedrooms and Bathrooms
- 4 Bedrooms
- Walk-In Closet
Finished Basement
- Heated Basement
- Walk-Out Basement
- Basement Fills Entire Space Under The House
Parking
- 2 Carport Spaces
- Driveway
Outdoor Features
- Deck
- Covered patio or porch
- Outdoor Fireplace
- Fire Pit
Utilities
- Central Heating and Cooling System
- Heat Pump System
- Shared Well
- Septic Tank
- Cable TV Available
Listing and Financial Details
- Tax Lot 26R, 18
- Assessor Parcel Number 8522-39-0306,8522-29-9026
Community Details
Overview
- Property has a Home Owners Association
- Lake Toxaway Estates Subdivision
- Community Lake
Recreation
- Marina
- Golf Course Community
- Tennis Courts
- Fitness Center
- Community Pool
- Putting Green
Ownership History
Purchase Details
Purchase Details
Similar Homes in Lake Toxaway, NC
Home Values in the Area
Average Home Value in this Area
Purchase History
| Date | Buyer | Sale Price | Title Company |
|---|---|---|---|
| Waldrop Timothy Carl | -- | Chicago Title Insurace Compa | |
| On The Rocks With A Twist Llc | $55,000 | -- |
Property History
| Date | Event | Price | Change | Sq Ft Price |
|---|---|---|---|---|
| 06/16/2020 06/16/20 | Sold | $1,060,000 | -3.2% | $306 / Sq Ft |
| 06/06/2020 06/06/20 | Pending | -- | -- | -- |
| 05/14/2020 05/14/20 | For Sale | $1,095,000 | -- | $316 / Sq Ft |
Tax History Compared to Growth
Tax History
| Year | Tax Paid | Tax Assessment Tax Assessment Total Assessment is a certain percentage of the fair market value that is determined by local assessors to be the total taxable value of land and additions on the property. | Land | Improvement |
|---|---|---|---|---|
| 2024 | $6,177 | $938,390 | $200,000 | $738,390 |
| 2023 | $6,177 | $938,390 | $200,000 | $738,390 |
| 2022 | $6,177 | $938,390 | $200,000 | $738,390 |
| 2021 | $6,131 | $938,390 | $200,000 | $738,390 |
| 2020 | $7,989 | $1,147,850 | $0 | $0 |
| 2019 | $7,932 | $1,147,850 | $0 | $0 |
| 2018 | $6,490 | $1,147,850 | $0 | $0 |
| 2017 | $6,415 | $1,147,850 | $0 | $0 |
| 2016 | $6,392 | $1,147,850 | $0 | $0 |
| 2015 | -- | $1,494,020 | $300,000 | $1,194,020 |
| 2014 | -- | $1,494,020 | $300,000 | $1,194,020 |
Agents Affiliated with this Home
-
Andrea Hamilton

Seller's Agent in 2020
Andrea Hamilton
Lake Toxaway Company
(828) 507-6134
17 in this area
26 Total Sales
-
N
Buyer's Agent in 2020
Non Member
NON-MEMBER OFFICE
Map
Source: Highlands-Cashiers Board of REALTORS®
MLS Number: 93455
APN: 8522-39-0306-000
- 27 Hawk Mountain Rd
- Lot 3A Mountain View Rd
- HM 16 Mountain View Rd
- TBD Hawk Mountain Rd
- 41 Chimney Point
- 000 Hawk Mountain Rd
- TBD (HM 103) Hawk Mountain Rd
- 104 Hawk Mountain Rd
- 45 Quartz Mine Rd
- 1054 Hawk Mountain Rd
- 145 Island Point Rd
- 239 Island Point Rd
- 157 Toxaway Views Dr Unit 802
- 24 E Toxaway Shores Unit 20
- 80 Toxaway Shores Unit 10
- 80 Toxaway Shores Unit 9
- 80 Toxaway Shores None Unit 9
- 3668 W Club Blvd
- 138 Indian Trace
- 130 Indian Trace
- 601 Hawk Mountain Rd
- 601 Hawk Mountain Rd Unit 26, 1/2 of 25, 18
- 601 Hawk Mountain Rd Unit 26, 1/2 of 25
- 601 Hawk Mountain Rd Unit 26A, 18
- TBD Mountain High Dr Unit 22
- 29 Hawk Mountain Rd Unit Hm-29
- HM-29 Hawk Mountain Rd Unit 29
- HM-29 Hawk Mountain Rd
- 637 Hawk Mountain Rd
- 536 Hawk Mountain Rd
- 536 Hawk Mountain Rd Unit 41
- 684 Hawk Mountain Rd
- 535 Hawk Mountain Rd
- 18 Hawk Mountain Rd Unit HM-18
- 30 Hawk Mountain Rd Unit HM-30
- 30 Hawk Mountain Rd
- Lt 30 Hawk Mountain Rd Unit 30
- 3 Mountain View Rd
- 499 Hawk Mountain Rd
- 499 Hawk Mountain Rd Unit 23


