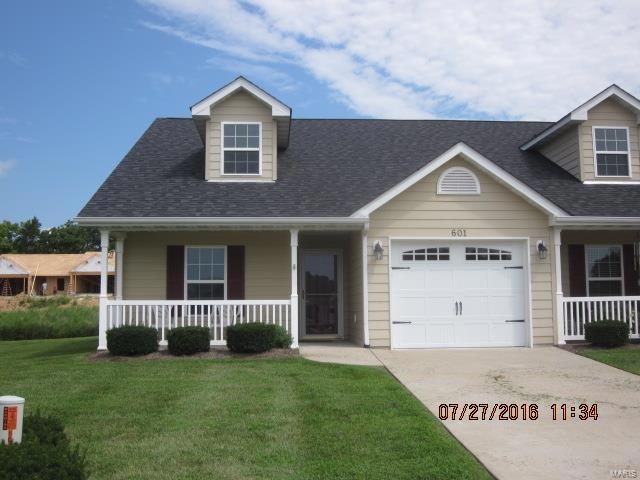
Highlights
- Primary Bedroom Suite
- Clubhouse
- Vaulted Ceiling
- Open Floorplan
- Contemporary Architecture
- Main Floor Primary Bedroom
About This Home
As of November 201655 years and older community. All on one level, wide doorways and no step from garage or shower. Original upgrades include kitchen window, sun porch, painted garage floor, pocket doors. Conveniently located across from community club house. Freshly painted and ready for YOU. Appliance included.
Property Details
Home Type
- Condominium
Est. Annual Taxes
- $1,438
Year Built
- 2005
Parking
- 1 Car Attached Garage
- Garage Door Opener
Home Design
- Contemporary Architecture
Interior Spaces
- 1,187 Sq Ft Home
- Open Floorplan
- Vaulted Ceiling
- Insulated Windows
- Sliding Doors
- Combination Dining and Living Room
- Sun or Florida Room
- Utility Room
- Laundry on main level
- Partially Carpeted
- Breakfast Bar
Bedrooms and Bathrooms
- 2 Main Level Bedrooms
- Primary Bedroom Suite
- Walk-In Closet
- Primary Bathroom is a Full Bathroom
- Shower Only
Home Security
Location
- Ground Level Unit
- City Lot
Utilities
- Electric Water Heater
- Water Softener is Owned
Additional Features
- Enclosed Glass Porch
- End Unit
Community Details
- 87 Units
- Clubhouse
- Storm Doors
Ownership History
Purchase Details
Home Financials for this Owner
Home Financials are based on the most recent Mortgage that was taken out on this home.Purchase Details
Similar Home in Union, MO
Home Values in the Area
Average Home Value in this Area
Purchase History
| Date | Type | Sale Price | Title Company |
|---|---|---|---|
| Warranty Deed | $138,300 | -- | |
| Warranty Deed | -- | None Available |
Property History
| Date | Event | Price | Change | Sq Ft Price |
|---|---|---|---|---|
| 12/01/2016 12/01/16 | Off Market | -- | -- | -- |
| 11/29/2016 11/29/16 | Sold | -- | -- | -- |
| 07/28/2016 07/28/16 | For Sale | $142,900 | -- | $120 / Sq Ft |
Tax History Compared to Growth
Tax History
| Year | Tax Paid | Tax Assessment Tax Assessment Total Assessment is a certain percentage of the fair market value that is determined by local assessors to be the total taxable value of land and additions on the property. | Land | Improvement |
|---|---|---|---|---|
| 2024 | $1,438 | $23,858 | $0 | $0 |
| 2023 | $1,438 | $23,858 | $0 | $0 |
| 2022 | $1,437 | $23,788 | $0 | $0 |
| 2021 | $1,439 | $23,788 | $0 | $0 |
| 2020 | $1,298 | $21,107 | $0 | $0 |
| 2019 | $1,295 | $21,107 | $0 | $0 |
| 2018 | $1,111 | $19,002 | $0 | $0 |
| 2017 | $1,113 | $19,002 | $0 | $0 |
| 2016 | $1,108 | $18,484 | $0 | $0 |
| 2015 | $1,090 | $18,484 | $0 | $0 |
| 2014 | $1,102 | $18,668 | $0 | $0 |
Agents Affiliated with this Home
-
Terri Kile

Seller's Agent in 2025
Terri Kile
Dolan, Realtors
(314) 322-4020
43 Total Sales
-
Ken Levy
K
Seller's Agent in 2016
Ken Levy
Berkshire Hathaway Alliance
(636) 629-9800
71 Total Sales
-
B
Seller Co-Listing Agent in 2016
Becky Levy
Dolan, Realtors
Map
Source: MARIS MLS
MLS Number: MIS16053165
APN: 18-9-311-0-018-003008
- 110 Hawk Nest Ct
- 38 Kensington Dr
- 32 Brookmoore Dr
- 1015 Vardon Meadows Dr
- 1009 Braid Trail Dr
- 1042 Vardon Meadows Dr
- 1012 Braid Trail Dr
- 1004 Braid Trail Dr
- 1011 Taylor Green Dr
- 1003 Taylor Green Dr
- 1063 Vardon Meadows Dr
- 1064 Vardon Meadows Dr
- 1340 Denmark Rd
- 1066 Vardon Meadows Dr
- 1072 Vardon Meadows Dr
- 835 Bay Hill Blvd
- 144 Dr
- 1014 Bay Hill Blvd
- 142 Vista Vallarta-Lot 62 Dr
- 1012 Bay Hill Blvd
