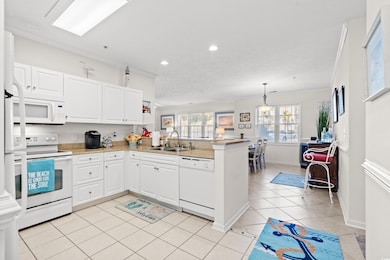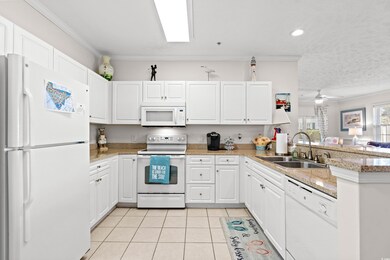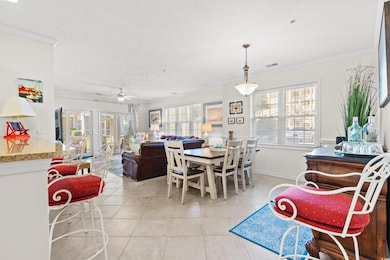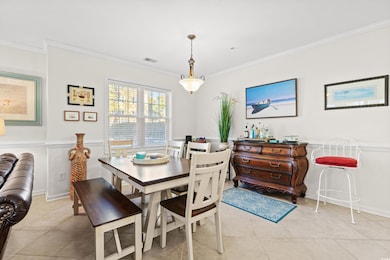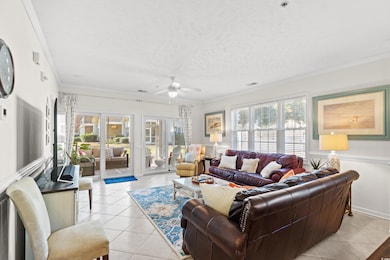
601 Hillside Dr N Unit 1506 North Myrtle Beach, SC 29582
Ocean Drive NeighborhoodHighlights
- Private Pool
- Gated Community
- Main Floor Bedroom
- Ocean Drive Elementary School Rated A
- Clubhouse
- End Unit
About This Home
As of June 2025Ground Floor - End Unit - Pool View - Fully Furnished - Golf Cart Friendly! Ocean Keyes 1506 is a beautiful 3/3 Charleston Plus, the most desired floor plan in Ocean Keyes. The kitchen boasts granite countertops and an abundance of cabinets and storage. There are two linen closets, one in the hallway and one in the primary bath. New furniture is in all bedrooms, TV and entertainment console in Living Room, a newer dining room table, a leather sofa and loveseat, many new accessories, and recently painted. The large Primary Bedroom features a walk-in closet and linen closet in the bathroom. The 2nd and 3rd bedrooms each include a full bathroom. The HVAC system was replaced in 2022. There is also newer porch furniture on the screened-in porch, for your enjoyment for relaxing or alfresco entertaining with a pool view. Ocean Keyes community is gated for your security with ample amenities including six 50-foot swimming pools with hot tubs and sun decks, four kiddie pools, fitness center, two tennis courts, walking paths throughout the community, grilling areas, and golf cart washing station. The beach is just a short walk or golf cart ride away. It is conveniently located two blocks from Main Street, where you can enjoy various shopping, restaurants, entertainment, and many Main Street events and activities. Robert Edge Parkway intersects with Main Street providing quick access to all areas of the Grand Strand and Golf Courses. All measurements are estimated, and Buyer is responsible for verifying all measurements.
Last Agent to Sell the Property
Realty ONE Group Dockside License #90440 Listed on: 01/28/2025

Property Details
Home Type
- Condominium
Est. Annual Taxes
- $4,923
Year Built
- Built in 2008
Lot Details
- End Unit
- Lawn
HOA Fees
- $572 Monthly HOA Fees
Parking
- 1 to 5 Parking Spaces
Home Design
- Slab Foundation
- Stucco
- Tile
Interior Spaces
- 1,511 Sq Ft Home
- 3-Story Property
- Furnished
- Bar
- Ceiling Fan
- Window Treatments
- Insulated Doors
- Combination Dining and Living Room
- Screened Porch
- Carpet
Kitchen
- Breakfast Bar
- Oven
- Range
- Microwave
- Freezer
- Dishwasher
- Solid Surface Countertops
- Disposal
Bedrooms and Bathrooms
- 3 Bedrooms
- Main Floor Bedroom
- Bathroom on Main Level
- 3 Full Bathrooms
Laundry
- Laundry Room
- Washer and Dryer
Home Security
Schools
- Ocean Drive Elementary School
- North Myrtle Beach Middle School
- North Myrtle Beach High School
Utilities
- Central Heating and Cooling System
- Underground Utilities
- Water Heater
- High Speed Internet
- Phone Available
- Cable TV Available
Additional Features
- Handicap Accessible
- Private Pool
Community Details
Overview
- Association fees include electric common, water and sewer, trash pickup, elevator service, pool service, landscape/lawn, insurance, manager, security, rec. facilities, legal and accounting, primary antenna/cable TV, common maint/repair, electric in unit, telephone service in unit, recycling, internet access, pest control
- Mid-Rise Condominium
- The community has rules related to allowable golf cart usage in the community
Amenities
- Recycling
- Clubhouse
- Elevator
Recreation
- Tennis Courts
- Community Pool
Pet Policy
- Only Owners Allowed Pets
Building Details
- Security
Security
- Gated Community
- Storm Windows
- Storm Doors
- Fire and Smoke Detector
- Fire Sprinkler System
Ownership History
Purchase Details
Purchase Details
Similar Homes in North Myrtle Beach, SC
Home Values in the Area
Average Home Value in this Area
Purchase History
| Date | Type | Sale Price | Title Company |
|---|---|---|---|
| Warranty Deed | $330,000 | -- | |
| Deed | $217,595 | -- |
Property History
| Date | Event | Price | Change | Sq Ft Price |
|---|---|---|---|---|
| 06/12/2025 06/12/25 | Sold | $405,000 | -5.6% | $268 / Sq Ft |
| 01/28/2025 01/28/25 | For Sale | $429,000 | -- | $284 / Sq Ft |
Tax History Compared to Growth
Tax History
| Year | Tax Paid | Tax Assessment Tax Assessment Total Assessment is a certain percentage of the fair market value that is determined by local assessors to be the total taxable value of land and additions on the property. | Land | Improvement |
|---|---|---|---|---|
| 2024 | $4,923 | $27,300 | $0 | $27,300 |
| 2023 | $4,923 | $27,300 | $0 | $27,300 |
| 2021 | $3,530 | $27,300 | $0 | $27,300 |
| 2020 | $3,491 | $27,300 | $0 | $27,300 |
| 2019 | $3,368 | $27,300 | $0 | $27,300 |
| 2018 | $0 | $23,940 | $0 | $23,940 |
| 2017 | -- | $12,720 | $0 | $12,720 |
| 2016 | -- | $12,720 | $0 | $12,720 |
| 2015 | $2,859 | $22,260 | $0 | $22,260 |
| 2014 | $2,768 | $12,720 | $0 | $12,720 |
Agents Affiliated with this Home
-
Martin Brown

Seller's Agent in 2025
Martin Brown
Realty ONE Group Dockside
(843) 450-5191
89 in this area
101 Total Sales
-
Jennifer House

Seller Co-Listing Agent in 2025
Jennifer House
Realty ONE Group Dockside
(843) 877-3241
72 in this area
88 Total Sales
-
Joel Turner

Buyer's Agent in 2025
Joel Turner
KingOne Properties
(864) 809-1960
1 in this area
8 Total Sales
Map
Source: Coastal Carolinas Association of REALTORS®
MLS Number: 2502532
APN: 35607020398
- 601 Hillside Dr N Unit 1931
- 601 Hillside Dr N Unit 3704
- 601 Hillside Dr N Unit 4434
- 601 Hillside Dr N Unit 2135
- 601 Hillside Dr N Unit 302
- 601 Hillside Dr N Unit 4424
- 601 Hillside Dr N Unit 1405
- 601 Hillside Dr N Unit 2831
- 601 Hillside Dr N Unit 2245
- 601 Hillside Dr N Unit 4535
- 601 Hillside Dr N Unit 4233
- 601 Hillside Dr N Unit 3634
- 601 Hillside Dr N Unit 4235
- 601 Hillside Ave N Unit 1623
- 305 Hillside Dr N Unit Canvasback 205
- 305 N Hillside Dr Unit 206
- 305 Hillside Dr N Unit 103
- 401 Hillside Dr N Unit 2
- 211 N Hillside Dr Unit Hillside Condos 204
- 401 N Hillside Dr Unit 3C


