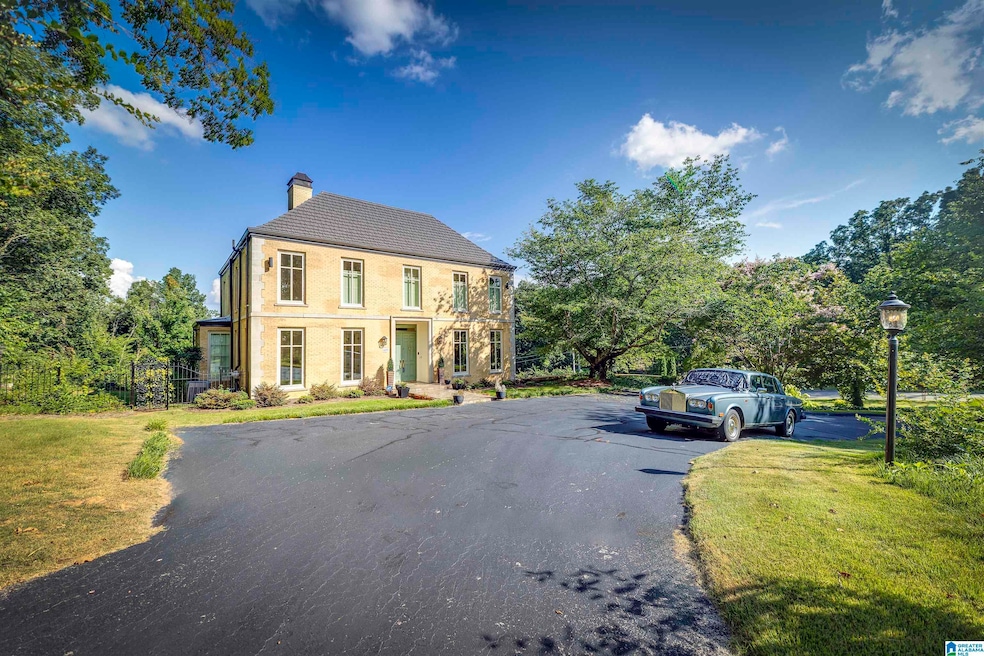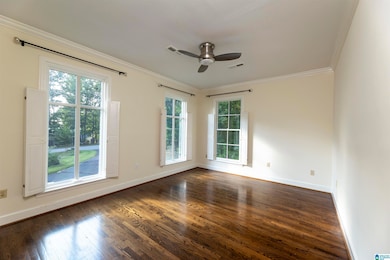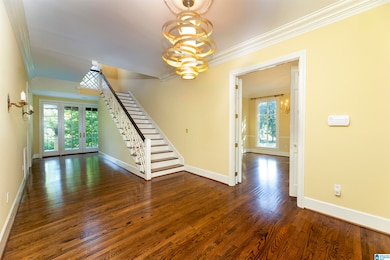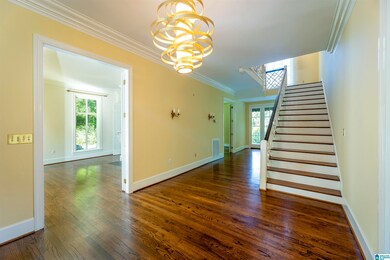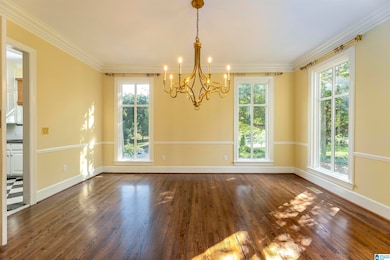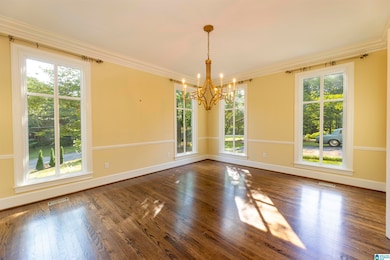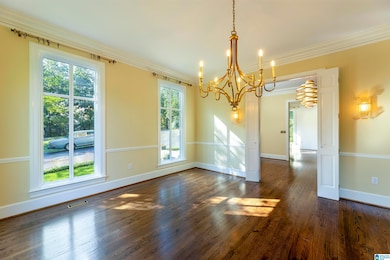601 Hillyer High Rd Anniston, AL 36207
Estimated payment $3,402/month
Highlights
- Viking Appliances
- Attic
- Solid Surface Countertops
- Deck
- 2 Fireplaces
- No HOA
About This Home
A beautiful East Anniston home that is move in ready, with 4 bedrooms and 4.5 bathrooms. So many details and features in this property that you need to see. As you walk up to the home you notice the "Romabio" paint for a gorgeous texture. A new metal shake roof installed in 2023 comes with a 40 year warranty. As you go inside you will notice gleaming hardwood floors. The home has two wonderful fireplaces with sculptured marble mantels and gas logs. Pella, double pane argon insulated windows with sun defense low-E aluminum screens. Some of the windows have motorize shades. A large kitchen with an addition Viking oven. Two of the en-suit bathrooms have radiant heated floors. For added safety, a radon mitigation system has been installed. Beautiful French doors that open out to the Trex back porch. Large circular driveway, fiberglass entry doors, cut glass doorknobs, and a laundry chute. A wonderful home for entertaining friends.
Home Details
Home Type
- Single Family
Est. Annual Taxes
- $2,915
Year Built
- Built in 1977
Lot Details
- 1.01 Acre Lot
- Fenced Yard
Parking
- Garage
- Garage on Main Level
- Side Facing Garage
Home Design
- Brick Exterior Construction
Interior Spaces
- 2 Fireplaces
- Gas Log Fireplace
- French Doors
- Laundry in Basement
- Washer and Electric Dryer Hookup
- Attic
Kitchen
- Viking Appliances
- Solid Surface Countertops
Bedrooms and Bathrooms
- 4 Bedrooms
Outdoor Features
- Deck
- Covered Patio or Porch
Schools
- Golden Springs Elementary School
- Anniston Middle School
- Anniston High School
Utilities
- Underground Utilities
- Gas Water Heater
Community Details
- No Home Owners Association
- $25 Other Monthly Fees
Map
Home Values in the Area
Average Home Value in this Area
Tax History
| Year | Tax Paid | Tax Assessment Tax Assessment Total Assessment is a certain percentage of the fair market value that is determined by local assessors to be the total taxable value of land and additions on the property. | Land | Improvement |
|---|---|---|---|---|
| 2024 | $2,915 | $50,408 | $5,000 | $45,408 |
| 2023 | $2,555 | $50,408 | $5,000 | $45,408 |
| 2022 | $2,545 | $50,408 | $5,000 | $45,408 |
| 2021 | $2,137 | $42,484 | $5,000 | $37,484 |
| 2020 | $2,236 | $44,214 | $5,000 | $39,214 |
| 2019 | $2,297 | $45,392 | $5,000 | $40,392 |
| 2018 | $2,297 | $45,400 | $0 | $0 |
| 2017 | $2,060 | $38,500 | $0 | $0 |
| 2016 | $1,942 | $38,500 | $0 | $0 |
| 2013 | -- | $37,360 | $0 | $0 |
Property History
| Date | Event | Price | List to Sale | Price per Sq Ft |
|---|---|---|---|---|
| 08/04/2025 08/04/25 | For Sale | $599,900 | -- | $120 / Sq Ft |
Source: Greater Alabama MLS
MLS Number: 21427159
APN: 21-02-09-3-001-058.000
- 22029 Paige Hill Rd
- 0 Hathaway Heights Rd Unit 16 21420882
- 0 Hathaway Heights Rd Unit 15 21420978
- 0 Hathaway Heights Rd Unit 14 21420979
- 0 Rebecca Trail Unit 6.07 ac 21420735
- 0 Rebecca Trail Unit 40 1361110
- 5 Belmont Rd
- 215 Canyon Dr
- 33 Sunset Dr
- 0 Lanier Place Unit 21420781
- 5 Ruby Ridge Rd
- 233 Fairway Dr
- 97 Fairway Dr
- 2202 Hathaway Heights Rd
- 5 Christopher Way
- 8 Sunset Dr
- 7 Christopher Way
- 17 Christopher Way
- 2000 Henry Rd
- 28 Fairway Chase
- 2320 Coleman Rd
- 1400 Greenbrier Dear Rd
- 1930 Coleman Rd
- 1700 Greenbrier Dear Rd
- 1700 Greenbrier Dear Rd Unit 202,304,305,405,407,
- 1700 Greenbrier Dear Rd Unit 403, 106A
- 1700 Greenbrier Dear Rd Unit 209, 505, 804
- 1436 Nocoseka Trail
- 2001 Coleman Rd
- 1436 Nocoseka Trail Unit C4,J2,J6,K4
- 1436 Nocoseka Trail Unit F6,F7,G7,L5,L8,E3,G2
- 1436 Nocoseka Trail Unit N2,N5,P4,P5,Q7,S1,S4
- 1015 Emory Place
- 1101 Barry St
- 2300 W Jefferson St
- 924 W 49th St Unit LOT 22
- 924 W 49th St Unit LOT 04
- 484 Foxley Rd
- 708 W 62nd St
- 11 Hammonds Dr
