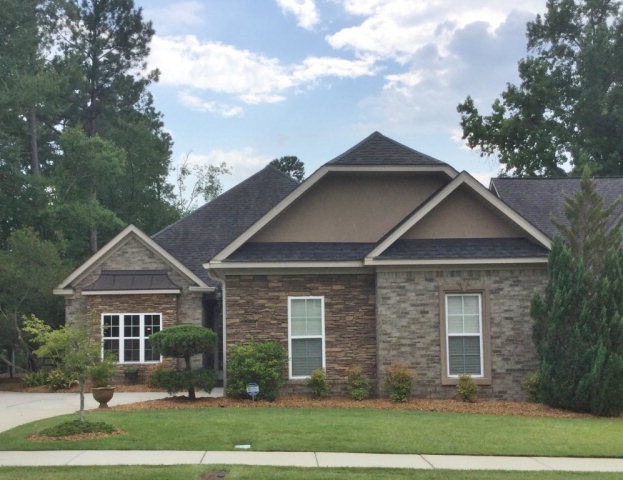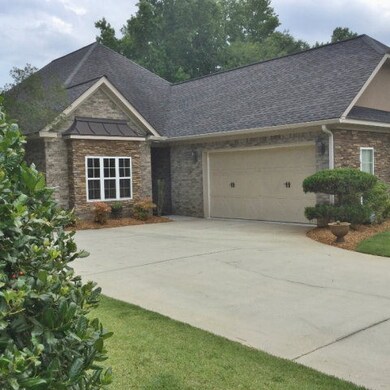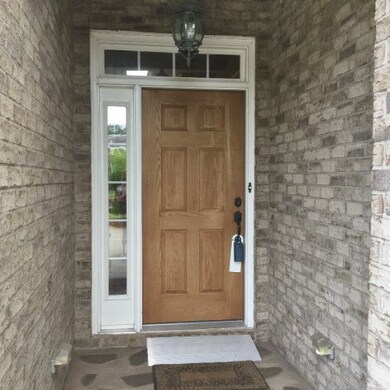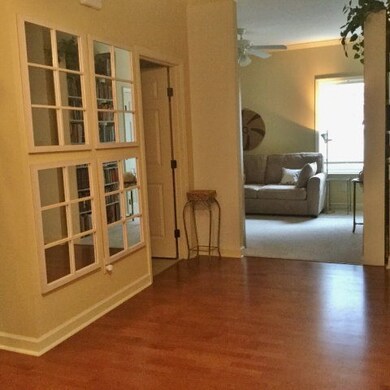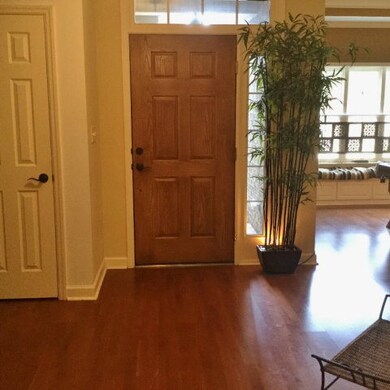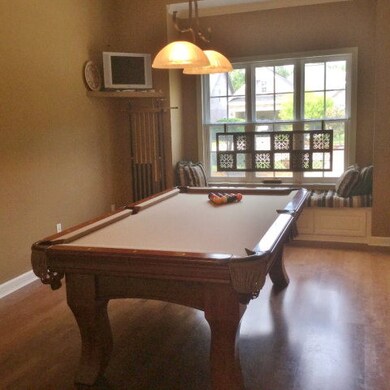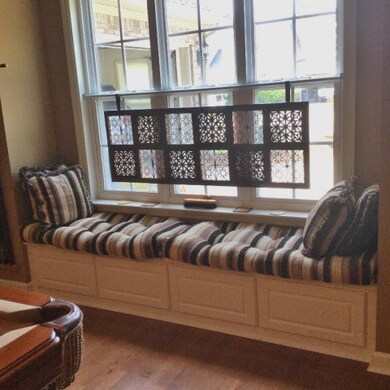
Highlights
- Ranch Style House
- Great Room with Fireplace
- Breakfast Room
- Blue Ridge Elementary School Rated A
- Covered Patio or Porch
- 2 Car Attached Garage
About This Home
As of January 2022What a lovely home! Custom built by Ernie Blackburn for current owners; very open floor plan with extra wide hallways and doorways and is handicap accessible! The oversized formal dining room features a window seat and custom lighting. The kitchen is totally open to the great room and breakfast room. Kitchen has granite countertops, tons of cabinets, a breakfast bar, custom tile backsplash, and oversized pantry cabinet with roll-out drawers. The breakfast room is surrounded by a wall of windows and is open to the great room. Great room with tons of natural light, a gas fireplace, trey ceiling, built-in shelving, and French doors to the covered patio. The owner's bedroom features a trey ceiling, ceiling fan, neutral walls and carpet, and dual closets. The owner's bathroom has a custom-designed roll-in shower, a separate garden tub, dual vanity areas, & separate water closet. Bedrooms 2&3 feature neutral walls and carpet. Backyard oasis with fountain and privacy fence.Sold As Is
Last Agent to Sell the Property
Meybohm Real Estate - Evans License #184567 Listed on: 06/27/2016

Home Details
Home Type
- Single Family
Est. Annual Taxes
- $1,115
Year Built
- Built in 2005
Lot Details
- 9,583 Sq Ft Lot
- Privacy Fence
- Landscaped
- Front and Back Yard Sprinklers
Parking
- 2 Car Attached Garage
Home Design
- Ranch Style House
- Brick Exterior Construction
- Slab Foundation
- Composition Roof
- Stone Siding
Interior Spaces
- 2,178 Sq Ft Home
- Ceiling Fan
- Gas Log Fireplace
- Entrance Foyer
- Great Room with Fireplace
- Family Room
- Living Room
- Breakfast Room
- Dining Room
- Partially Finished Attic
- Fire and Smoke Detector
- Laundry Room
Kitchen
- Eat-In Kitchen
- Cooktop
- Built-In Microwave
- Dishwasher
- Disposal
Flooring
- Carpet
- Laminate
- Ceramic Tile
Bedrooms and Bathrooms
- 3 Bedrooms
- Split Bedroom Floorplan
- Walk-In Closet
- 2 Full Bathrooms
Schools
- Blue Ridge Elementary School
- Lakeside Middle School
- Lakeside High School
Utilities
- Forced Air Heating and Cooling System
- Heating System Uses Natural Gas
Additional Features
- Accessibility Features
- Covered Patio or Porch
Community Details
- Property has a Home Owners Association
- Built by E. Blackburn
- Jones Landing Subdivision
Listing and Financial Details
- Tax Lot 1
- Assessor Parcel Number 078 428
Ownership History
Purchase Details
Home Financials for this Owner
Home Financials are based on the most recent Mortgage that was taken out on this home.Purchase Details
Home Financials for this Owner
Home Financials are based on the most recent Mortgage that was taken out on this home.Purchase Details
Similar Homes in Evans, GA
Home Values in the Area
Average Home Value in this Area
Purchase History
| Date | Type | Sale Price | Title Company |
|---|---|---|---|
| Warranty Deed | $310,000 | -- | |
| Warranty Deed | $235,000 | -- | |
| Warranty Deed | $235,000 | -- |
Mortgage History
| Date | Status | Loan Amount | Loan Type |
|---|---|---|---|
| Previous Owner | $229,500 | VA | |
| Previous Owner | $230,868 | VA | |
| Previous Owner | $235,000 | VA |
Property History
| Date | Event | Price | Change | Sq Ft Price |
|---|---|---|---|---|
| 01/15/2022 01/15/22 | Off Market | $310,000 | -- | -- |
| 01/14/2022 01/14/22 | Sold | $310,000 | -3.1% | $142 / Sq Ft |
| 12/09/2021 12/09/21 | Price Changed | $320,000 | -3.0% | $147 / Sq Ft |
| 12/01/2021 12/01/21 | For Sale | $330,000 | +40.4% | $152 / Sq Ft |
| 06/02/2017 06/02/17 | Sold | $235,000 | -9.6% | $108 / Sq Ft |
| 01/18/2017 01/18/17 | Pending | -- | -- | -- |
| 06/27/2016 06/27/16 | For Sale | $259,900 | -- | $119 / Sq Ft |
Tax History Compared to Growth
Tax History
| Year | Tax Paid | Tax Assessment Tax Assessment Total Assessment is a certain percentage of the fair market value that is determined by local assessors to be the total taxable value of land and additions on the property. | Land | Improvement |
|---|---|---|---|---|
| 2024 | $1,115 | $135,886 | $27,304 | $108,582 |
| 2023 | $1,115 | $124,000 | $27,120 | $96,880 |
| 2022 | $2,685 | $103,027 | $18,104 | $84,923 |
| 2021 | $2,673 | $98,097 | $18,104 | $79,993 |
| 2020 | $2,636 | $94,789 | $18,004 | $76,785 |
| 2019 | $2,596 | $93,319 | $18,004 | $75,315 |
| 2018 | $2,569 | $92,034 | $18,004 | $74,030 |
| 2017 | $943 | $93,369 | $19,204 | $74,165 |
| 2016 | $826 | $90,663 | $19,180 | $71,483 |
| 2015 | $824 | $90,416 | $18,380 | $72,036 |
| 2014 | $814 | $87,287 | $18,380 | $68,907 |
Agents Affiliated with this Home
-
Jasmin Bradley

Seller's Agent in 2022
Jasmin Bradley
Keller Williams Realty Augusta
(706) 312-9030
341 Total Sales
-
Kyna Curtis

Buyer's Agent in 2022
Kyna Curtis
RE/MAX
(706) 664-8715
159 Total Sales
-
Margaret Durst

Seller's Agent in 2017
Margaret Durst
Meybohm
(706) 306-2344
66 Total Sales
Map
Source: REALTORS® of Greater Augusta
MLS Number: 401751
APN: 078-428
- 7304 Malton Ct
- 509 Meldon Rd
- 4110 Heritage Ridge
- 4418 Peregrine Place
- 2025 Grace Ave
- 702 Michael's Creek
- 0 Osprey Ln Unit 546209
- 519 Seminole Place
- 3468 Pinnacle Ct
- 112 Robbie Ct
- 528 Oak Brook Dr
- 4020 Firethorn Ct
- 650 Kemper Dr
- 3834 Honors Way
- 3832 Forest Creek Way
- 500 Oak Chase Dr
- 528 McKinnes Line
- 3866 Villa Ln
- 210 Oleander Trail
- 742 Magruder Landing
