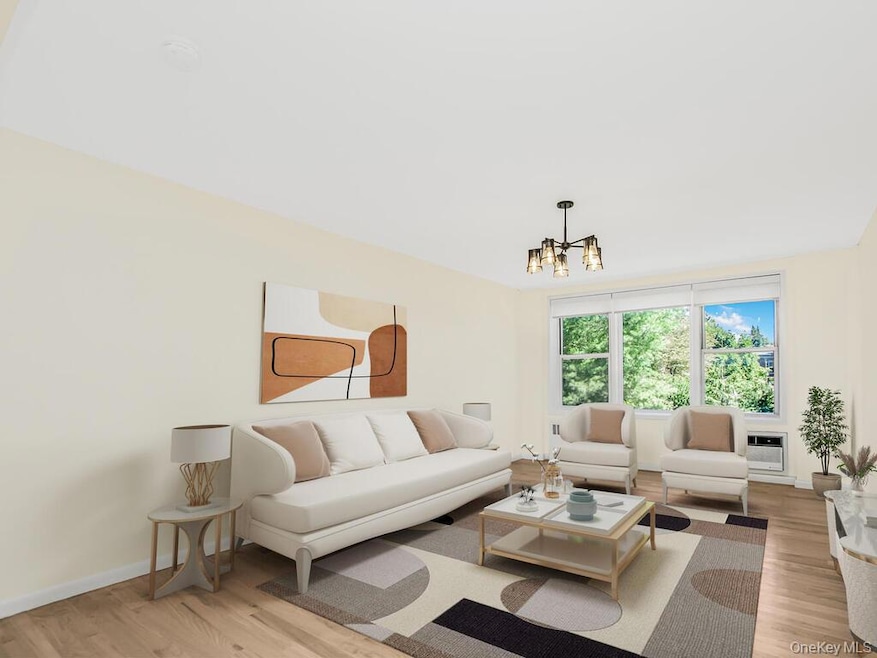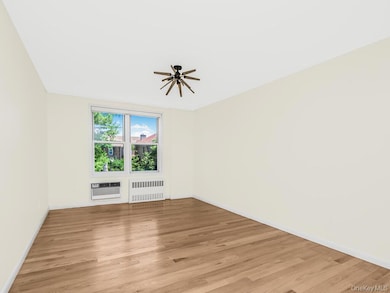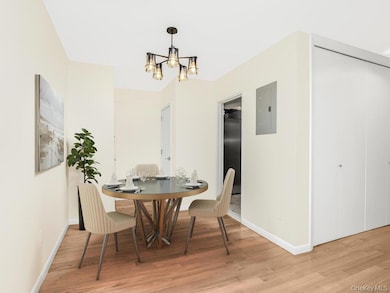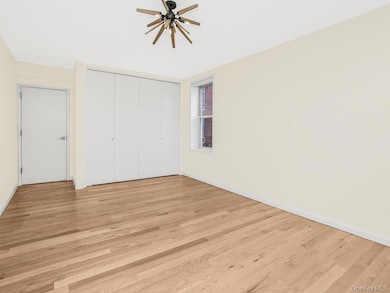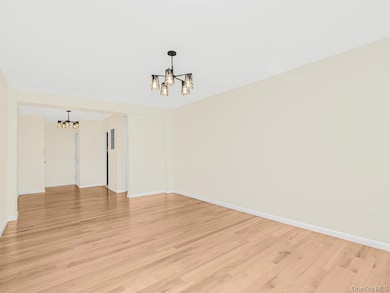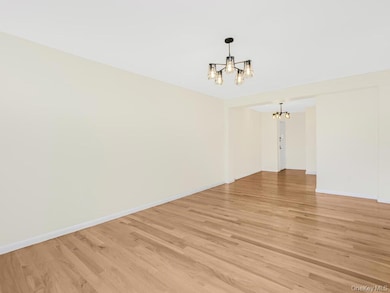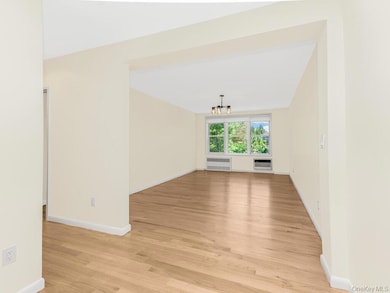Estimated payment $1,787/month
Total Views
2,389
1
Bed
1
Bath
850
Sq Ft
$335
Price per Sq Ft
Highlights
- Granite Countertops
- Stainless Steel Appliances
- Hot Water Heating System
- P.S. 24 Spuyten Duyvil Rated A
- Entrance Foyer
- Heating System Uses Steam
About This Home
Expansive, completely renovated 1-bedroom coop unit in the heart of Riverdale's Spyten Duyvil area. This is the best well-appointed unit on the market today. The unit boasts a new windowed kitchen with all-new appliances, kitchen cabinets, and countertops. bathroom, and all-new wood flooring. The building offers residents a seasonal pool, storage, and a bike room. Part-time doorman and live-in super. Located close to all restaurants, shops, and more. Steps away from all local and express buses and the rail-link bus to metro Metro-North Railroad station. minutes from the IRT # 1 train and all major highways.
Property Details
Home Type
- Co-Op
Year Built
- Built in 1960
Home Design
- Brick Exterior Construction
- Block Exterior
Interior Spaces
- 850 Sq Ft Home
- Entrance Foyer
Kitchen
- Convection Oven
- Gas Oven
- Microwave
- Freezer
- Dishwasher
- Stainless Steel Appliances
- Granite Countertops
Bedrooms and Bathrooms
- 1 Bedroom
- 1 Full Bathroom
Schools
- Ps 24 Spuyten Duyvil Elementary School
- Riverdale/Kingsbridge Middle School
- Riverdale/Kingsbridge High School
Utilities
- Cooling System Mounted To A Wall/Window
- Hot Water Heating System
- Heating System Uses Steam
- Heating System Uses Natural Gas
- Cable TV Available
Community Details
- Call for details about the types of pets allowed
Map
About This Building
Create a Home Valuation Report for This Property
The Home Valuation Report is an in-depth analysis detailing your home's value as well as a comparison with similar homes in the area
Home Values in the Area
Average Home Value in this Area
Property History
| Date | Event | Price | List to Sale | Price per Sq Ft | Prior Sale |
|---|---|---|---|---|---|
| 09/03/2025 09/03/25 | For Sale | $285,000 | +31.3% | $335 / Sq Ft | |
| 11/03/2022 11/03/22 | Sold | $217,000 | -9.2% | -- | View Prior Sale |
| 06/30/2022 06/30/22 | Pending | -- | -- | -- | |
| 04/08/2022 04/08/22 | Price Changed | $239,000 | +10.1% | -- | |
| 05/21/2021 05/21/21 | For Sale | $217,000 | -- | -- |
Source: OneKey® MLS
Source: OneKey® MLS
MLS Number: 908184
Nearby Homes
- 601 Kappock St Unit 1
- 601 Kappock St Unit 3-C
- 601 Kappock St Unit LA
- 609 Kappock St Unit 5A
- 609 Kappock St Unit 3F
- 555 Kappock St Unit 7M
- 555 Kappock St Unit 4H
- 555 Kappock St Unit 19F
- 555 Kappock St Unit 11B
- 555 Kappock St Unit 12G
- 555 Kappock St Unit 16A
- 555 Kappock St Unit 1R
- 555 Kappock St Unit 18C
- 555 Kappock St Unit 17D
- 555 Kappock St Unit 11H
- 555 Kappock St Unit 2E
- 555 Kappock St Unit 21T
- 555 Kappock St Unit 11P
- 555 Kappock St Unit 7T
- 555 Kappock St Unit 26U
- 555 Kappock St Unit 6P
- 3220 Arlington Ave Unit 14AB
- 256 Seaman Ave Unit 2A
- 254 Seaman Ave Unit A4
- 3405 Riverdale Ave Unit 1
- 90 Park Terrace E Unit 5A
- 5614 Broadway
- 3524 Cambridge Ave Unit B
- 3524 Cambridge Ave Unit C
- 3641 Johnson Ave Unit B_B
- 3461 Irwin Ave
- 3745 Riverdale Ave
- 3611 Waldo Ave Unit 1
- 3725 Henry Hudson Pkwy Unit 7F
- 3751 Riverdale Ave Unit 5A
- 3615 Waldo Ave Unit 1
- 3625 Waldo Ave Unit 2
- 3627 Waldo Ave Unit 2
- 3629 Waldo Ave Unit 1
- 645 W 239th St Unit 6A
