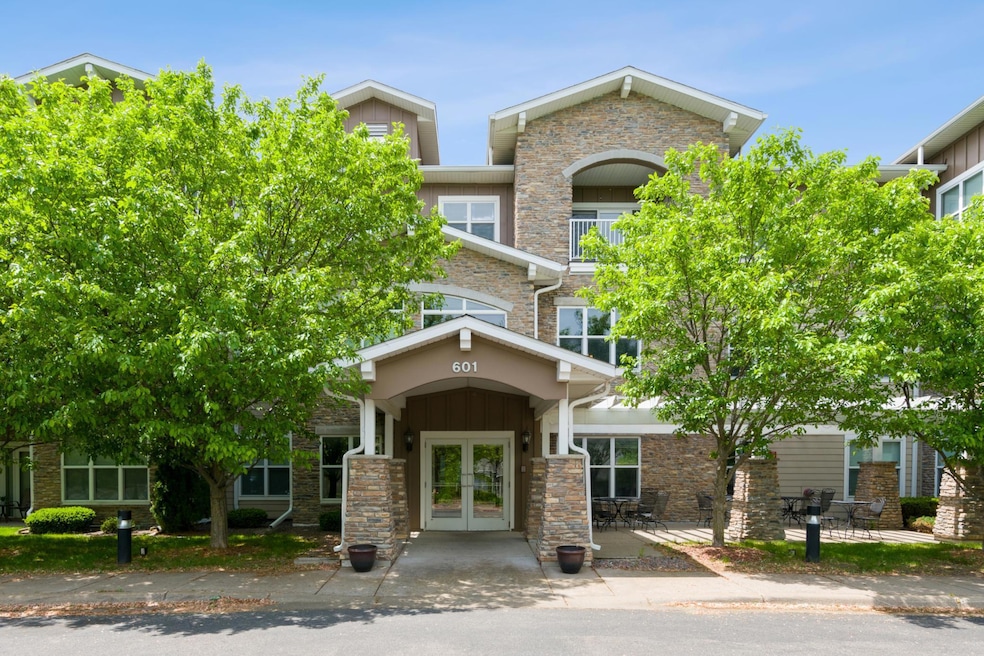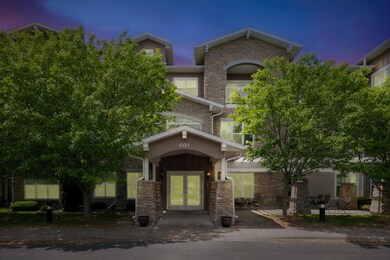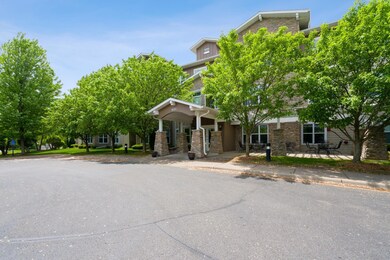
601 Levander Way Unit 314 South Saint Paul, MN 55075
About This Home
As of June 2025Immaculate 2 bedroom 2 bath end unit with updated kitchen (countertops, appliances, backsplash), upgraded luxury vinyl plank flooring, in unit laundry, entertainment sized living room with attractive gas fireplace, king sized primary bedroom and bath, and you'll enjoy the delightful wrap around deck overlooking a quiet pond with lots of wildlife. Because it is a end unit, there is abundant natural light. The unit has fresh paint and is move in ready. The building is well managed and offers a guest apartment, well equipped fitness center, party room, and library/game room. There is one parking stall for convenience with a secure storage room in front of it. There are several large patio areas for summer enjoyment. The association fee also includes cable and internet. The furniture is negotiable, the sellers will not be needing it.
Last Agent to Sell the Property
Coldwell Banker Realty Brokerage Phone: 612-723-7653 Listed on: 05/18/2025

Property Details
Home Type
Condominium
Est. Annual Taxes
$3,350
Year Built
2006
Lot Details
0
HOA Fees
$603 per month
Parking
1
Listing Details
- Type: Residential
- Property Subtype 1: Low Rise
- Cooling System: Central Air
- Garage Spaces: 1
- Accessibility Features: Doors 36"+, Hallways 42"+
- Fireplaces: 1
- Water Source: City Water/Connected
- Association Amenities: Car Wash, Elevator(s), Fire Sprinkler System, Lobby Entrance, Patio, Security
- Fee Frequency: Monthly
- Year Built: 2006
- Above Grade Finished Sq Ft: 1265
- Unit Levels: One
- New Construction: No
- FractionalOwnershipYN: No
- Rental License?: No
- InternetOptions: Cable
- Attribution Contact: 612-723-7653
- Attribution Contact: 612-723-7653
- Special Features: VirtualTour
- Property Sub Type: Condos
Interior Features
- Basement: None
- Appliances: Dishwasher, Disposal, Dryer, Microwave, Range, Refrigerator, Washer
- Fireplace Features: Gas, Living Room
- Living Area: 1265
- Fireplace: Yes
- Basement YN: No
- Dining Room Type: Living Room, Dining Room, Kitchen, Bedroom 1, Bedroom 2
- Shared Rooms: Amusement/Party Room,Exercise Room,Guest Suite
Beds/Baths
- Full Bathrooms: 1
- Total Bedrooms: 2
- Three Quarter Bathrooms: 1
Exterior Features
- Roof: Age 8 Years or Less
- PoolFeatures: None
- ConstructionMaterialsDesc: Block,Brick,Frame
- PatioPorchType: Deck,Wrap Around
Garage/Parking
- Parking Features: Asphalt, Garage Door Opener, Heated Garage, Paved, Underground
- Garage Square Feet: 0
Utilities
- Heating: Forced Air
- Sewer: City Sewer/Connected
- Electric: Circuit Breakers
- Fuel: Natural Gas
- Power Company: Xcel Energy
Condo/Co-op/Association
- HOA Fee Includes: Maintenance Structure, Cable TV, Hazard Insurance, Internet, Lawn Care, Maintenance Grounds, Parking, Professional Mgmt, Recreation Facility, Trash, Sewer, Shared Amenities, Snow Removal
- Phone: 952-277-2700
- Association Fee: 603
- Association: Yes
- Amenities Unit: Balcony,Cable,City View,Deck,Main Floor Primary Bedroom,Paneled Doors,Washer/Dryer Hookup
Association/Amenities
- HOA Management Co: First Residential
Schools
- Junior High Dist: South St. Paul
- SchoolDistrictNumber: 6
- SchoolDistrictPhone: 651-457-9400
Lot Info
- Waterfront YN: No
- PropertyAttachedYN: Yes
- Lot Size: common
- Land Lease: No
- Lot Features: Many Trees
- Additional Parcels: No
- Zoning Description: Residential-Multi-Family
- AssessmentPending: No
- Yearly/Seasonal: Yearly
Building Info
- Construction Materials: Brick/Stone
Tax Info
- Tax Year: 2025
- Assessor Parcel Number: 364490010314
- Tax Annual Amount: 3474
- TaxWithAssessments: 3474.0000
Multi Family
- WaterfrontFeatures: Pond
Ownership History
Purchase Details
Purchase Details
Similar Homes in South Saint Paul, MN
Home Values in the Area
Average Home Value in this Area
Purchase History
| Date | Type | Sale Price | Title Company |
|---|---|---|---|
| Deed | $167,100 | Dca Title | |
| Limited Warranty Deed | $107,912 | Custom Home Builders Title L |
Property History
| Date | Event | Price | Change | Sq Ft Price |
|---|---|---|---|---|
| 06/30/2025 06/30/25 | Sold | $235,000 | 0.0% | $186 / Sq Ft |
| 06/09/2025 06/09/25 | Pending | -- | -- | -- |
| 05/21/2025 05/21/25 | For Sale | $235,000 | -- | $186 / Sq Ft |
Tax History Compared to Growth
Tax History
| Year | Tax Paid | Tax Assessment Tax Assessment Total Assessment is a certain percentage of the fair market value that is determined by local assessors to be the total taxable value of land and additions on the property. | Land | Improvement |
|---|---|---|---|---|
| 2023 | $3,350 | $239,400 | $23,700 | $215,700 |
| 2022 | $2,712 | $241,800 | $23,900 | $217,900 |
| 2021 | $2,254 | $194,800 | $19,200 | $175,600 |
| 2020 | $2,276 | $177,000 | $17,400 | $159,600 |
| 2019 | $2,000 | $182,300 | $18,000 | $164,300 |
| 2018 | $1,874 | $157,800 | $15,800 | $142,000 |
| 2017 | $1,692 | $144,300 | $14,400 | $129,900 |
| 2016 | $1,666 | $136,000 | $13,600 | $122,400 |
| 2015 | $1,570 | $104,133 | $10,437 | $93,696 |
| 2014 | -- | $104,133 | $10,437 | $93,696 |
| 2013 | -- | $83,096 | $8,279 | $74,817 |
Agents Affiliated with this Home
-
J
Seller's Agent in 2025
James Burton
Coldwell Banker Burnet
-
D
Buyer's Agent in 2025
Dean Schlaak
Edina Realty, Inc.
Map
Source: NorthstarMLS
MLS Number: 6723216
APN: 36-44900-10-314
- 601 Levander Way Unit 208
- 734 24th Ave N
- 2100 Wentworth Ave
- 362 Trenton Ln
- 364 Trenton Ln
- 366 Trenton Ln
- 360 Trenton Ln
- 1526 Traverse Ln
- 1522 Traverse Ln
- 1528 Traverse Ln
- 1518 Traverse Ln
- 1524 Traverse Ln
- 1520 Traverse Ln
- 356 Trenton Ln
- 354 Trenton Ln
- 352 Trenton Ln
- 1543 Traverse Ln
- 1533 Traverse Ln
- 1539 Traverse Ln
- 1531 Traverse Ln






