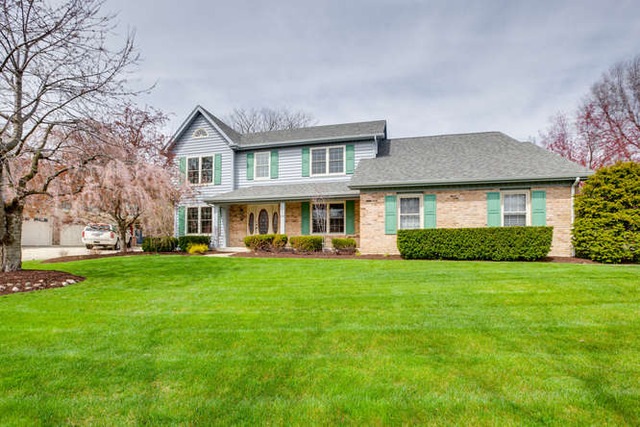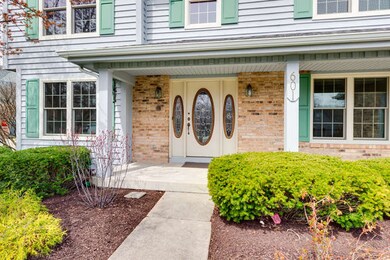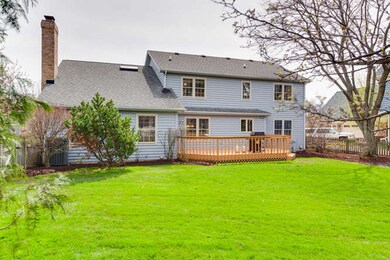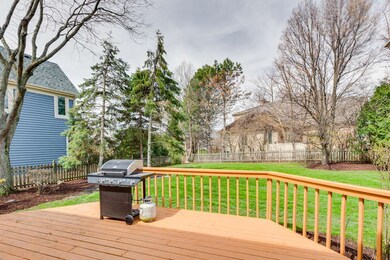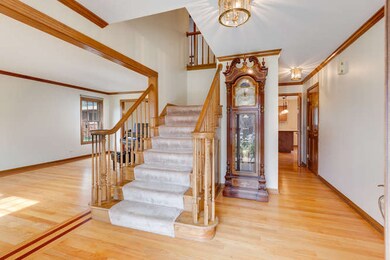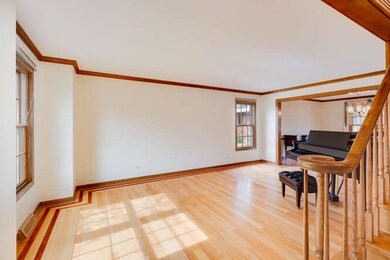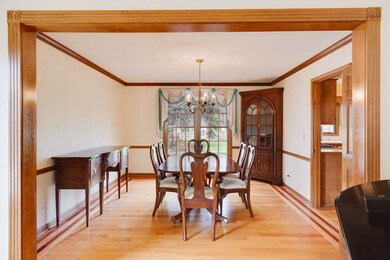
601 Lynchburg Ct Naperville, IL 60540
Huntington Hill NeighborhoodHighlights
- Colonial Architecture
- Landscaped Professionally
- Property is near a park
- Prairie Elementary School Rated A
- Deck
- Recreation Room
About This Home
As of November 2021Beautiful Exec Home in highly sought after Rock Ridge in North Naperville! Cul-de-sac lot with access to adj Park from yard! Custom wood trim incl crown molding, 6 Panel Wood Doors, Hardwood Flooring thru-out 1st flr w mahogany inlay in LR & DR. Chef's kitchen w Alder cabinets, SS appliances,Dual fuel dbl oven, eating bar peninsula. Large cathedral ceiling Family room with custom built-ins & Wainscoating and direct access to large outdoor Deck. 1st floor office. Oversized Master suite has private master bath with dual vanity, two walk-in closets, Jetted tub and separate Tiled Shower! All bedrooms are extra large in size. Main bath has dual vanity & separate tiled tub area! Full Finished basement with full bath, Media/office/Bedroom area, Large L shaped rec/play room with Wet Bar, unique Wine Storage Cabinet, built-ins. Large storage area as well! Professionally landscaped & Fenced yard perfect for family activity and entertainment. Roof, Mechanicals, HWT all within 5-7yrs. A Must see!
Last Agent to Sell the Property
Peter Lessek Real Estate License #471000333 Listed on: 04/14/2016
Last Buyer's Agent
Marie Clucas
RE/MAX Ultimate Professionals License #475135190

Home Details
Home Type
- Single Family
Est. Annual Taxes
- $14,704
Year Built
- 1987
Lot Details
- Cul-De-Sac
- Southern Exposure
- Fenced Yard
- Landscaped Professionally
- Corner Lot
HOA Fees
- $3 per month
Parking
- Attached Garage
- Garage Transmitter
- Garage Door Opener
- Driveway
- Parking Included in Price
- Garage Is Owned
Home Design
- Colonial Architecture
- Brick Exterior Construction
- Slab Foundation
- Asphalt Shingled Roof
- Cedar
Interior Spaces
- Wet Bar
- Vaulted Ceiling
- Skylights
- Wood Burning Fireplace
- Fireplace With Gas Starter
- Attached Fireplace Door
- Dining Area
- Home Office
- Recreation Room
- Play Room
- Wood Flooring
- Storm Screens
Kitchen
- Walk-In Pantry
- Oven or Range
- Microwave
- Dishwasher
- Stainless Steel Appliances
- Disposal
Bedrooms and Bathrooms
- Primary Bathroom is a Full Bathroom
- Dual Sinks
- Whirlpool Bathtub
- Separate Shower
Laundry
- Laundry on main level
- Dryer
- Washer
Finished Basement
- Basement Fills Entire Space Under The House
- Finished Basement Bathroom
Outdoor Features
- Deck
- Porch
Location
- Property is near a park
- Property is near a bus stop
Utilities
- Forced Air Heating and Cooling System
- Heating System Uses Gas
- Lake Michigan Water
Listing and Financial Details
- Homeowner Tax Exemptions
Ownership History
Purchase Details
Home Financials for this Owner
Home Financials are based on the most recent Mortgage that was taken out on this home.Purchase Details
Home Financials for this Owner
Home Financials are based on the most recent Mortgage that was taken out on this home.Purchase Details
Home Financials for this Owner
Home Financials are based on the most recent Mortgage that was taken out on this home.Similar Homes in the area
Home Values in the Area
Average Home Value in this Area
Purchase History
| Date | Type | Sale Price | Title Company |
|---|---|---|---|
| Warranty Deed | $635,000 | First American Title | |
| Deed | $560,000 | Attorney | |
| Warranty Deed | $350,000 | First American Title Insuran |
Mortgage History
| Date | Status | Loan Amount | Loan Type |
|---|---|---|---|
| Previous Owner | $300,000 | New Conventional | |
| Previous Owner | $55,000 | Credit Line Revolving | |
| Previous Owner | $417,000 | New Conventional | |
| Previous Owner | $170,000 | No Value Available |
Property History
| Date | Event | Price | Change | Sq Ft Price |
|---|---|---|---|---|
| 11/10/2021 11/10/21 | Sold | $635,000 | -0.6% | $194 / Sq Ft |
| 10/08/2021 10/08/21 | Pending | -- | -- | -- |
| 10/04/2021 10/04/21 | For Sale | $639,000 | +14.1% | $195 / Sq Ft |
| 06/13/2016 06/13/16 | Sold | $560,000 | -3.3% | $171 / Sq Ft |
| 04/29/2016 04/29/16 | Pending | -- | -- | -- |
| 04/14/2016 04/14/16 | For Sale | $579,000 | -- | $177 / Sq Ft |
Tax History Compared to Growth
Tax History
| Year | Tax Paid | Tax Assessment Tax Assessment Total Assessment is a certain percentage of the fair market value that is determined by local assessors to be the total taxable value of land and additions on the property. | Land | Improvement |
|---|---|---|---|---|
| 2024 | $14,704 | $248,023 | $71,604 | $176,419 |
| 2023 | $14,189 | $226,360 | $65,350 | $161,010 |
| 2022 | $12,710 | $202,390 | $61,370 | $141,020 |
| 2021 | $12,251 | $194,740 | $59,050 | $135,690 |
| 2020 | $11,992 | $191,240 | $57,990 | $133,250 |
| 2019 | $11,648 | $182,970 | $55,480 | $127,490 |
| 2018 | $12,153 | $190,590 | $57,790 | $132,800 |
| 2017 | $11,914 | $184,160 | $55,840 | $128,320 |
| 2016 | $12,134 | $184,150 | $55,840 | $128,310 |
| 2015 | $12,068 | $173,410 | $52,580 | $120,830 |
| 2014 | $11,996 | $167,170 | $50,690 | $116,480 |
| 2013 | $11,815 | $167,570 | $50,810 | $116,760 |
Agents Affiliated with this Home
-

Seller's Agent in 2021
Marie Clucas
RE/MAX
(815) 325-4966
1 in this area
116 Total Sales
-

Buyer's Agent in 2021
Daniel Firks
Coldwell Banker Real Estate Group
(630) 674-6547
1 in this area
192 Total Sales
-

Seller's Agent in 2016
peter lessek
Peter Lessek Real Estate
(630) 460-0982
5 Total Sales
Map
Source: Midwest Real Estate Data (MRED)
MLS Number: MRD09194428
APN: 08-20-215-004
- 1386 Old Dominion Ct
- 1168 Banbury Cir
- 1202 Chateaugay Ave
- 1091 Johnson Dr
- 1343 Dunrobin Rd
- 1109 E Gartner Rd
- 1208 Elizabeth Ave
- 809 S Charles Ave
- 1149 Elizabeth Ave
- 1303 Jane Ave
- 2854 Saint Anton Ct
- 1116 Mary Ln
- 104 Devon Ln
- 6316 Knollwood Ct
- 1025 Elizabeth Ave
- 1133 Catherine Ave
- 1090 Catherine Ave
- 1401 Sussex Rd
- 6S475 Sussex Rd
- 1208 Hamilton Ln
