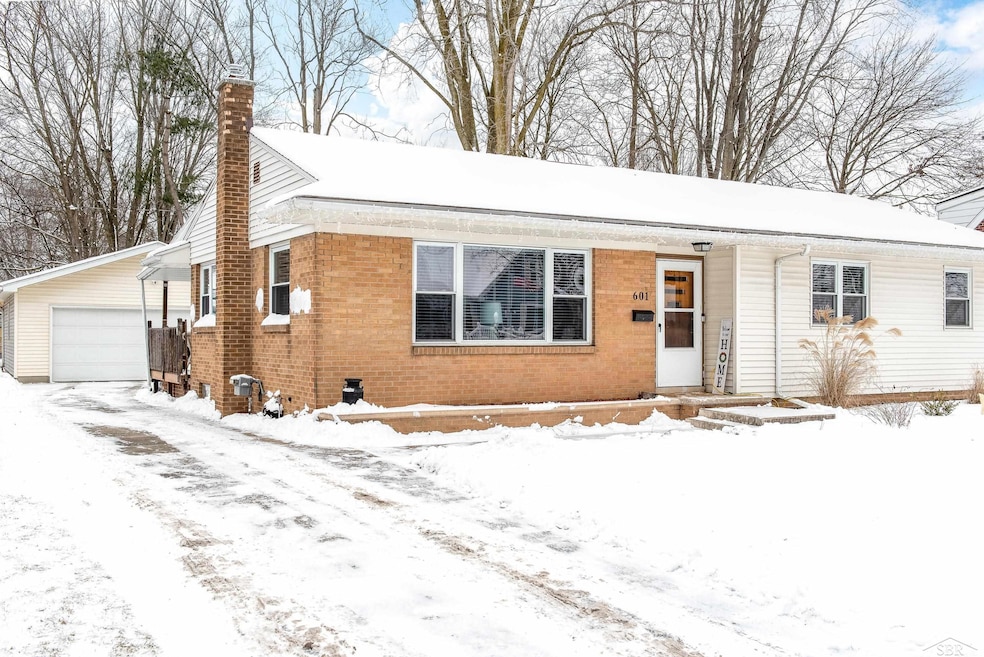
601 Maple St Midland, MI 48640
Highlights
- Deck
- Ranch Style House
- 2 Car Detached Garage
- Northeast Middle School Rated A-
- Wood Flooring
- Eat-In Kitchen
About This Home
As of February 2025Welcome to this charming 3-bedroom partial brick ranch, full of thoughtful updates throughout! Step inside to discover a beautifully refreshed interior with a brand-new roof, fresh paint, new lighting and stunning new Luxury Vinyl flooring, along with refinished hardwoods that add warmth and character. The kitchen is a true highlight, featuring sleek new countertops, new stainless GE appliances, painted cabinets and a stylish farmhouse stainless sink. The main bath has been freshly renovated. The expansive lower level is primed for customization with drywall and a drop ceiling already in place—just add the new carpet (already purchased) to complete the space. The lower-level bathroom has been updated with a new sink and toilet, and new flooring is ready to be installed. With just a few finishing touches, this space can be easily finished to suit your needs. Outside, enjoy a covered porch and the added bonus of a detached 2-car garage, perfect for storage and parking. This home truly has everything you need to move in and make it your own!
Last Agent to Sell the Property
Ayre/Rhinehart REALTORS License #SBR-6505390935 Listed on: 01/14/2025
Last Buyer's Agent
Sandra Shellenbarger
Agent History License #GRAR
Home Details
Home Type
- Single Family
Est. Annual Taxes
Year Built
- Built in 1956
Lot Details
- 8,276 Sq Ft Lot
- Lot Dimensions are 132x62
Parking
- 2 Car Detached Garage
Home Design
- Ranch Style House
- Brick Exterior Construction
- Vinyl Siding
Interior Spaces
- Living Room
- Partially Finished Basement
- Crawl Space
Kitchen
- Eat-In Kitchen
- Oven or Range
- Microwave
- Dishwasher
- Disposal
Flooring
- Wood
- Carpet
- Vinyl
Bedrooms and Bathrooms
- 3 Bedrooms
- Walk-In Closet
Laundry
- Dryer
- Washer
Outdoor Features
- Deck
- Patio
Utilities
- Forced Air Heating and Cooling System
- Heating System Uses Natural Gas
Listing and Financial Details
- Assessor Parcel Number 14-15-60-228
Ownership History
Purchase Details
Home Financials for this Owner
Home Financials are based on the most recent Mortgage that was taken out on this home.Purchase Details
Purchase Details
Home Financials for this Owner
Home Financials are based on the most recent Mortgage that was taken out on this home.Similar Homes in Midland, MI
Home Values in the Area
Average Home Value in this Area
Purchase History
| Date | Type | Sale Price | Title Company |
|---|---|---|---|
| Warranty Deed | $190,000 | None Listed On Document | |
| Warranty Deed | $115,000 | None Listed On Document | |
| Quit Claim Deed | -- | None Listed On Document | |
| Warranty Deed | $85,000 | None Available |
Mortgage History
| Date | Status | Loan Amount | Loan Type |
|---|---|---|---|
| Open | $180,500 | New Conventional |
Property History
| Date | Event | Price | Change | Sq Ft Price |
|---|---|---|---|---|
| 02/24/2025 02/24/25 | Sold | $190,000 | +2.7% | $88 / Sq Ft |
| 01/19/2025 01/19/25 | Pending | -- | -- | -- |
| 01/14/2025 01/14/25 | For Sale | $185,000 | +117.6% | $86 / Sq Ft |
| 06/16/2017 06/16/17 | Sold | $85,000 | -5.6% | $61 / Sq Ft |
| 06/03/2017 06/03/17 | Pending | -- | -- | -- |
| 05/26/2017 05/26/17 | For Sale | $90,000 | -- | $64 / Sq Ft |
Tax History Compared to Growth
Tax History
| Year | Tax Paid | Tax Assessment Tax Assessment Total Assessment is a certain percentage of the fair market value that is determined by local assessors to be the total taxable value of land and additions on the property. | Land | Improvement |
|---|---|---|---|---|
| 2025 | $2,852 | $82,300 | $0 | $0 |
| 2024 | $2,218 | $70,100 | $0 | $0 |
| 2023 | $1,806 | $61,800 | $0 | $0 |
| 2022 | $2,217 | $59,000 | $0 | $0 |
| 2021 | $2,137 | $53,700 | $0 | $0 |
| 2020 | $2,159 | $54,200 | $0 | $0 |
| 2019 | $2,109 | $50,900 | $12,500 | $38,400 |
| 2018 | $2,117 | $55,500 | $12,500 | $43,000 |
| 2017 | $0 | $49,200 | $12,500 | $36,700 |
| 2016 | $1,836 | $48,200 | $12,500 | $35,700 |
| 2012 | -- | $46,400 | $12,500 | $33,900 |
Agents Affiliated with this Home
-

Seller's Agent in 2025
Bridget Sonntag
Ayre/Rhinehart REALTORS
(989) 750-6204
64 in this area
148 Total Sales
-
S
Buyer's Agent in 2025
Sandra Shellenbarger
Agent History
-

Seller's Agent in 2017
Daniel Broderick
eXp Realty
(989) 714-1251
2 in this area
17 Total Sales
-

Seller Co-Listing Agent in 2017
Jamie Broderick
eXp Realty
(989) 488-4626
154 in this area
305 Total Sales
-
S
Buyer's Agent in 2017
Shari Skory
Ayre Rhinehart Realtors
(989) 698-1240
25 in this area
51 Total Sales
Map
Source: Michigan Multiple Listing Service
MLS Number: 50164763
APN: 14-15-60-228
- 2119 Bayliss St Unit 15
- 2119 Bayliss St Unit 22
- 2419 Damman Dr Unit 201
- 217 Cherryview Dr
- 1312 Bayliss St
- 1324 Washington St
- 1312 Washington St
- 1413 Mill St
- 2925 Dartmouth Dr
- 2005 S Saginaw Rd
- 908 Wyllys St
- 518 E Ashman St
- 2210 Tennessee St
- 122 E Collins St
- 310 Richard Ct
- 615 Mill St
- 1011 E Patrick Rd
- 201 E Carpenter St
- 1414 E Ashman St
- 1105 Wallen St
