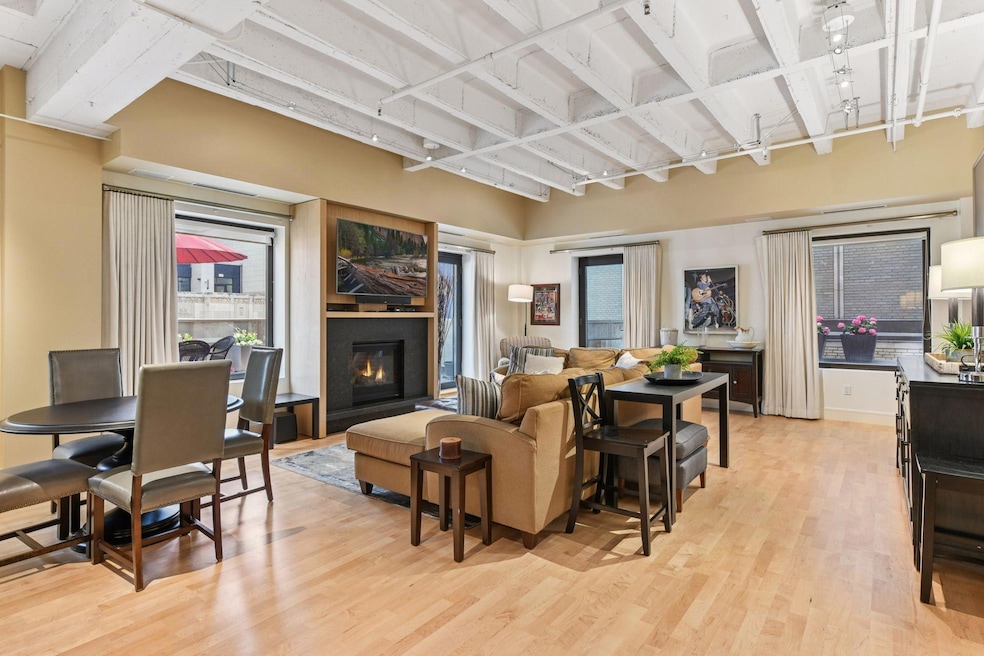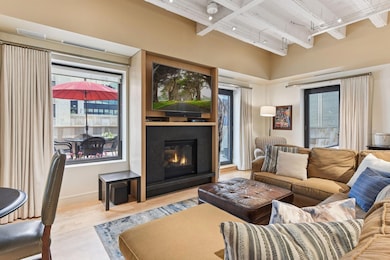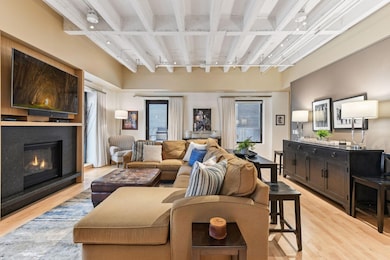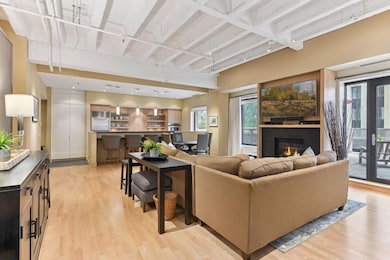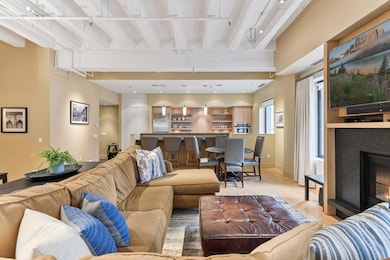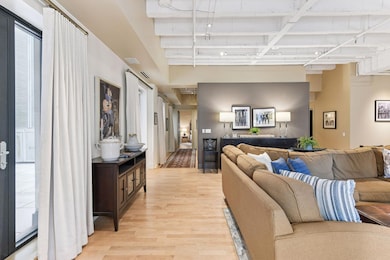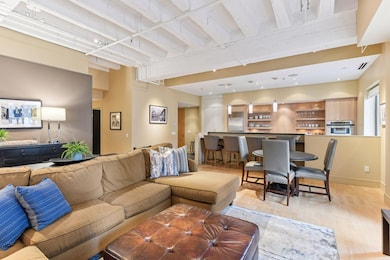601 Marquette Ave Unit 403 Minneapolis, MN 55402
Downtown West NeighborhoodEstimated payment $5,287/month
Total Views
7,168
2
Beds
2
Baths
1,793
Sq Ft
$334
Price per Sq Ft
Highlights
- Den
- 5-minute walk to Nicollet Mall Station
- Patio
- 2 Car Attached Garage
- Soaking Tub
- Living Room
About This Home
Live downtown in this expansive, boutique loft-style condo featuring a spacious layout and luxurious touches throughout. Six Quebec 403 features a gourmet kitchen, a spa-like primary bathroom with a rain shower & soaking tub, a theater room / second bedroom with an integrated sound system. Perfect for the urban executive, pied-a-terre owner, or investor seeking upscale downtown living. Surrounded by stunning downtown skyline with 2 private roof terraces.
Property Details
Home Type
- Condominium
Est. Annual Taxes
- $10,154
Year Built
- Built in 1949
HOA Fees
- $1,284 Monthly HOA Fees
Parking
- 2 Car Attached Garage
Interior Spaces
- 1,793 Sq Ft Home
- 1-Story Property
- Central Vacuum
- Entrance Foyer
- Living Room
- Dining Room
- Den
- Dryer
Kitchen
- Built-In Oven
- Cooktop
- Microwave
- Freezer
- Disposal
Bedrooms and Bathrooms
- 2 Bedrooms
- 2 Full Bathrooms
- Soaking Tub
Home Security
Additional Features
- Accessible Elevator Installed
- Patio
- Forced Air Heating and Cooling System
Listing and Financial Details
- Assessor Parcel Number 2702924110147
Community Details
Overview
- Association fees include air conditioning, maintenance structure, cable TV, controlled access, hazard insurance, heating, internet, ground maintenance, professional mgmt, trash, sewer, snow removal
- Firstservice Residential Association, Phone Number (952) 277-2700
- High-Rise Condominium
- Cic 1210 Six Quebec Condo Subdivision
Additional Features
- Security
- Fire Sprinkler System
Map
Create a Home Valuation Report for This Property
The Home Valuation Report is an in-depth analysis detailing your home's value as well as a comparison with similar homes in the area
Home Values in the Area
Average Home Value in this Area
Tax History
| Year | Tax Paid | Tax Assessment Tax Assessment Total Assessment is a certain percentage of the fair market value that is determined by local assessors to be the total taxable value of land and additions on the property. | Land | Improvement |
|---|---|---|---|---|
| 2024 | $10,230 | $649,000 | $101,000 | $548,000 |
| 2023 | $9,341 | $671,000 | $101,000 | $570,000 |
| 2022 | $11,243 | $671,000 | $99,000 | $572,000 |
| 2021 | $10,841 | $749,000 | $95,000 | $654,000 |
| 2020 | $11,736 | $749,000 | $62,600 | $686,400 |
| 2019 | $14,669 | $749,000 | $62,600 | $686,400 |
| 2018 | $13,719 | $892,000 | $62,600 | $829,400 |
| 2017 | $12,131 | $731,500 | $62,600 | $668,900 |
| 2016 | $12,245 | $722,000 | $62,600 | $659,400 |
| 2015 | $12,853 | $722,000 | $62,600 | $659,400 |
| 2014 | -- | $693,500 | $62,600 | $630,900 |
Source: Public Records
Property History
| Date | Event | Price | List to Sale | Price per Sq Ft |
|---|---|---|---|---|
| 07/25/2025 07/25/25 | For Sale | $599,000 | -- | $334 / Sq Ft |
Source: NorthstarMLS
Purchase History
| Date | Type | Sale Price | Title Company |
|---|---|---|---|
| Warranty Deed | $652,500 | Dca Title | |
| Warranty Deed | $872,500 | -- | |
| Warranty Deed | $872,500 | -- | |
| Warranty Deed | $889,841 | -- |
Source: Public Records
Source: NorthstarMLS
MLS Number: 6760019
APN: 27-029-24-11-0147
Nearby Homes
- 433 S 7th St Unit 1623
- 433 S 7th St Unit 1609
- 433 S 7th St Unit 1711
- 433 S 7th St Unit 1822
- 433 S 7th St Unit 1821
- 433 S 7th St Unit 1527
- 433 S 7th St Unit 2308
- 433 S 7th St Unit 2121
- 433 S 7th St Unit 1603
- 433 S 7th St Unit 1814
- 431 S 7th St Unit 2603
- 431 S 7th St Unit 2635
- 431 S 7th St Unit 2610
- 431 S 7th St Unit 2605
- 121 Washington Ave S Unit 512
- 121 Washington Ave S Unit 1704
- 121 Washington Ave S Unit 1304
- 121 Washington Ave S Unit 1915
- 121 Washington Ave S Unit 402
- 121 Washington Ave S Unit 318
- 608 2nd Ave S
- 101 S 5th St
- 465 Nicollet Mall
- 465 Nicollet Mall Unit 2404
- 465 Nicollet Mall Unit 2212
- 465 Nicollet Mall Unit 1202
- 400 Marquette Ave
- 90 S 9th St
- 365 Nicollet Mall
- 600 S 5th Ave
- 36 S 9th St
- 433 S 7th St Unit 1926
- 433 S 7th St Unit 1814
- 433 S 7th St Unit 1613
- 121 S Washington Ave
- 121 S Washington Ave
- 730 Hennepin Ave
- 95 S 10th St
- 814-816 Hennepin Ave
- 650 Portland Ave S Unit 350
