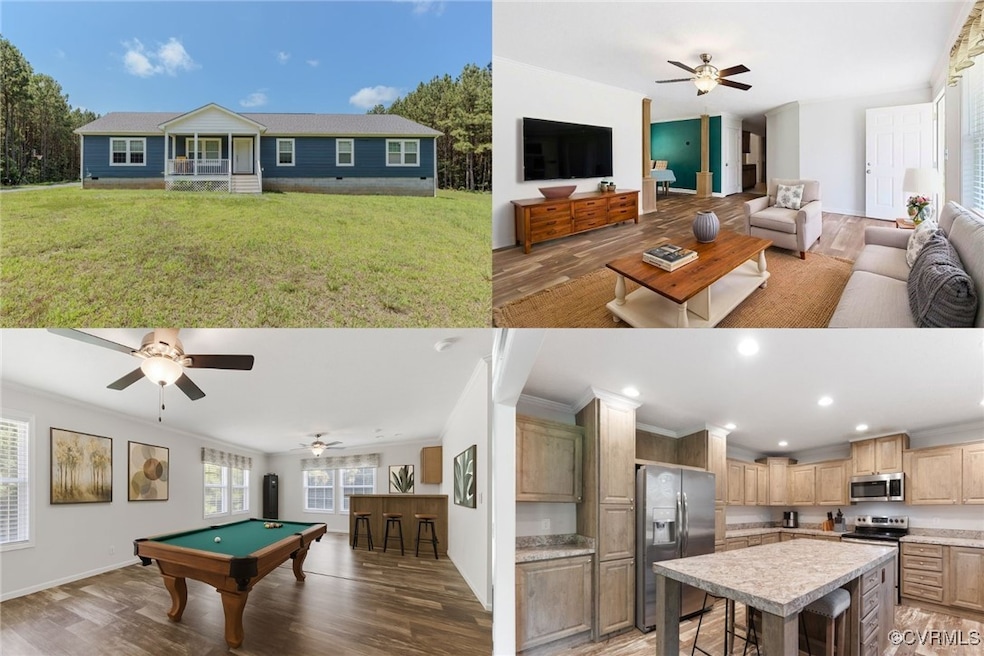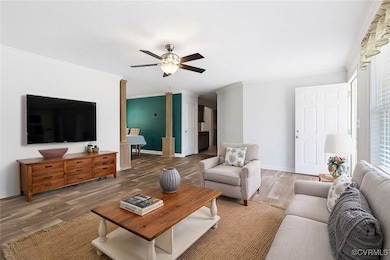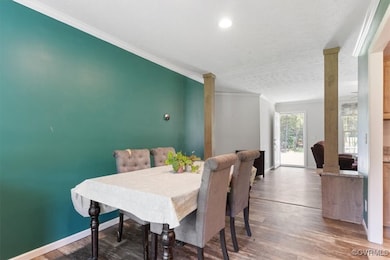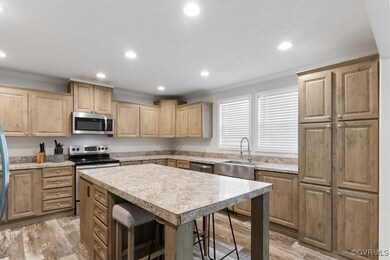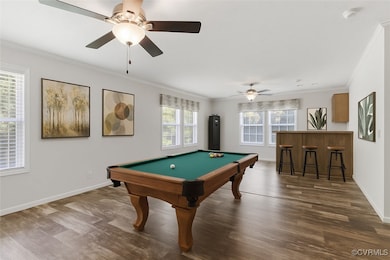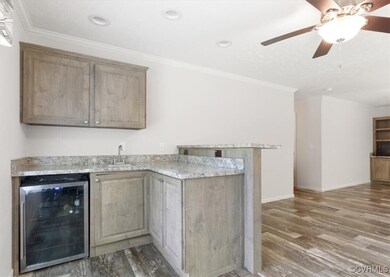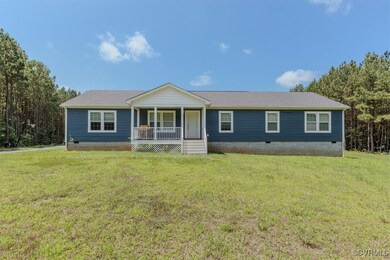
601 Middle Fork Rd Palmyra, VA 22963
Estimated payment $3,159/month
Highlights
- 25.27 Acre Lot
- Wood Siding
- Heat Pump System
- Cooling Available
- Vinyl Flooring
- 1-Story Property
About This Home
Fresh air, open skies, and a home that has it all! Escape to the peace and privacy of country living with this charming 2021-built ranch on over 25 acres in scenic Virginia. The open-concept layout features a lovely kitchen with abundant cabinetry, a center island, stainless appliances, and a butler’s pantry. The remodeled primary ensuite boasts double vanities, generous cabinetry, and a beautiful tiled shower with a wall of glass. Enjoy the spacious family/game room, featuring a granite wet bar, wine fridge, and fireplace flanked by built-in storage. LVP floors flow throughout the home. Relax on the cozy front porch or the expansive covered rear porch overlooking nature. With four bedrooms, two baths, new systems, energy-efficient construction, and low-maintenance finishes, this home offers the perks of new without the wait. Located near Palmyra and convenient to Charlottesville and Richmond, your dream of rural elegance begins here. Schedule your private tour today!
Listing Agent
Keller Williams Realty Brokerage Phone: (571) 766-0907 License #0225247278 Listed on: 07/09/2025

Co-Listing Agent
Keller Williams Realty Brokerage Phone: (571) 766-0907 License #0225259914
Home Details
Home Type
- Single Family
Est. Annual Taxes
- $3,110
Year Built
- Built in 2021
Lot Details
- 25.27 Acre Lot
- Zoning described as A-1
Home Design
- Frame Construction
- Shingle Roof
- Composition Roof
- Wood Siding
- Vinyl Siding
Interior Spaces
- 2,310 Sq Ft Home
- 1-Story Property
- Vinyl Flooring
- Crawl Space
Kitchen
- Stove
- Microwave
- Dishwasher
- Wine Cooler
Bedrooms and Bathrooms
- 4 Bedrooms
- 2 Full Bathrooms
Schools
- Central Elementary School
- Fluvanna Middle School
- Fluvanna High School
Utilities
- Cooling Available
- Heat Pump System
Community Details
- Fluvanna Subdivision
Listing and Financial Details
- Assessor Parcel Number 28-10-2
Map
Home Values in the Area
Average Home Value in this Area
Tax History
| Year | Tax Paid | Tax Assessment Tax Assessment Total Assessment is a certain percentage of the fair market value that is determined by local assessors to be the total taxable value of land and additions on the property. | Land | Improvement |
|---|---|---|---|---|
| 2025 | $3,167 | $422,200 | $116,400 | $305,800 |
| 2024 | $3,110 | $368,500 | $116,400 | $252,100 |
| 2023 | $3,110 | $368,500 | $116,400 | $252,100 |
| 2022 | $2,774 | $318,800 | $116,400 | $202,400 |
| 2021 | $2,774 | $88,400 | $88,400 | $0 |
| 2020 | $935 | $101,100 | $101,100 | $0 |
Property History
| Date | Event | Price | Change | Sq Ft Price |
|---|---|---|---|---|
| 07/16/2025 07/16/25 | For Sale | $525,000 | -- | $227 / Sq Ft |
Purchase History
| Date | Type | Sale Price | Title Company |
|---|---|---|---|
| Deed | $72,500 | None Available |
Similar Homes in Palmyra, VA
Source: Central Virginia Regional MLS
MLS Number: 2518748
APN: 28 10 2
- 0 Bluebird Lane (Tract: Bivens)
- 3304 Ruritan Lake Rd
- 3304 Ruritan Lake Rd
- 3304A Ruritan Lake Rd
- 495 Deepwood Farm Dr
- 3919 Ruritan Lake Rd
- 2315 Rolling Rd S
- 131 Country Creek Way
- 464 Forest Glen Ln Unit FG 22
- 334 Forest Glen Ln
- 143 Chapel Ct
- 5 Piney Mountain Ln
- 536 Fox Hollow Ln
- 2819 Haden Martin Rd
- 4398 Thomas Jefferson Pkwy
- Lot 18 A 36X Thomas Jefferson Pkwy
- 725 Transco Rd
- 2671 Thomas Jefferson Pkwy Unit Home In Palmyra
- 21 Brougham Rd
- 47 Laurin St
- 38 Marwood Dr
- 198 Riva Way
- 7889 Blenheim Rd
- 2247 Union Mills Rd
- 2247 Union Mills Rd
- 2044 Wilmington Rd
- 2020 Farringdon Rd
- 1500 Piper Way
- 1055 Hacktown Rd
- 365 Stone Creek Point
- 5055 Mary Jackson Ct Unit B
- 2018 Desoto Dr
- 5065 Mary Jackson Ct Unit B
- 3642 Moffat St
- 3220 Bergen St
- 2278 Hansens Mountain Rd
- 310 Fisher St
