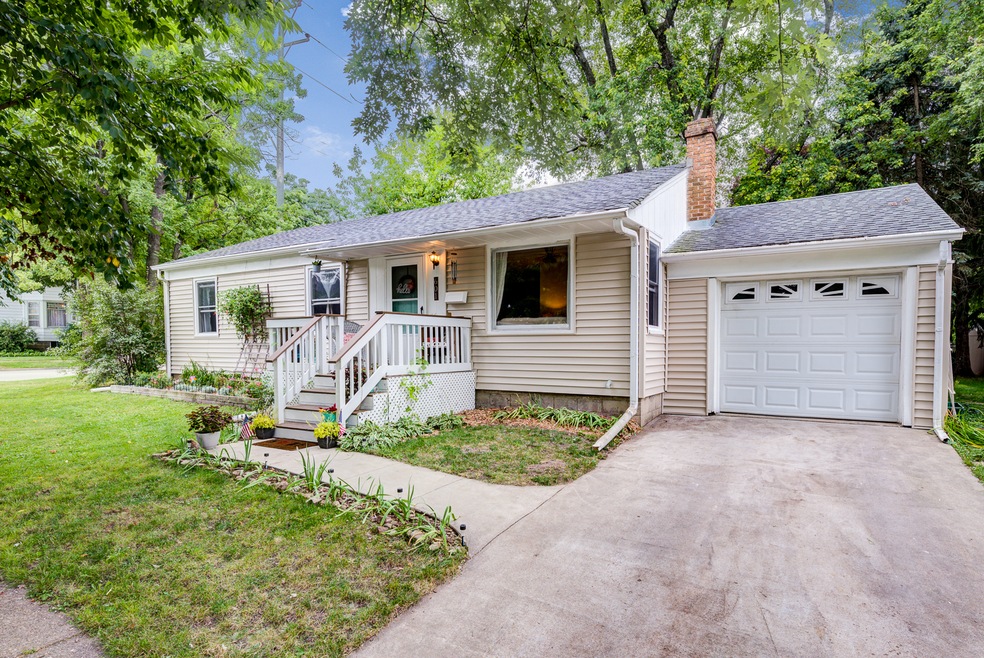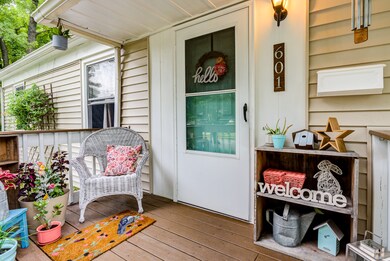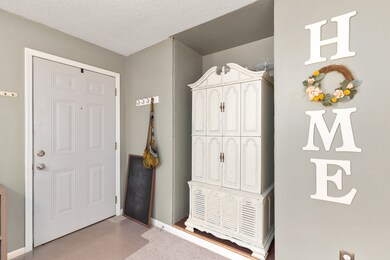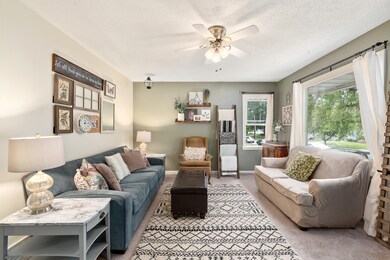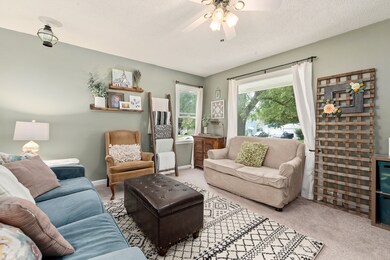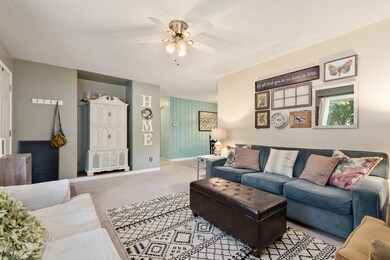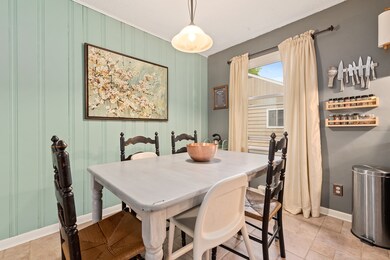
601 N 10th St Dekalb, IL 60115
Estimated Value: $168,000 - $173,939
Highlights
- Ranch Style House
- Play Room
- Attached Garage
- Corner Lot
- Porch
- 2-minute walk to Liberty Park
About This Home
As of May 2019Walk to FIVE parks, downtown, ice cream and elementary chool! This charming 3-bedroom RANCH home has so much to offer! Welcoming front porch. Neutral paint and carpeting, white trimwork and fantastic natural light throughout! Large living room. Kitchen includes appliances, tons of cabinets with open tops and spacious eating area. Partially finished basement has an unbelievable amount of storage, entertainment space and enclosed utility area with workbench. Laundry has double sink and built-ins. LOTS of NEWs: high-efficiency A/C, plumbing, siding, exterior garage side door, shower/tub, oven, dryer, basement windows, fresh landscaping. 10-year-old roof with gutter guards & high-efficiency furnace, too! Soaring shade trees! And so much more! Easy access to I88! Don't miss this one!
Last Agent to Sell the Property
Keller Williams Infinity License #471011107 Listed on: 02/02/2019

Co-Listed By
Bob Ewoldt
Keller Williams Infinity License #475164456
Home Details
Home Type
- Single Family
Est. Annual Taxes
- $3,830
Year Renovated
- 2006
Lot Details
- 5,663
Parking
- Attached Garage
- Garage Door Opener
- Driveway
- Parking Included in Price
- Garage Is Owned
Home Design
- Ranch Style House
- Block Foundation
- Slab Foundation
- Asphalt Shingled Roof
- Vinyl Siding
Interior Spaces
- Bathroom on Main Level
- Play Room
- Partially Finished Basement
- Basement Fills Entire Space Under The House
- Storm Screens
Kitchen
- Breakfast Bar
- Oven or Range
- Dishwasher
- Disposal
Laundry
- Dryer
- Washer
Utilities
- Central Air
- Heating System Uses Gas
Additional Features
- Porch
- Corner Lot
- Property is near a bus stop
Ownership History
Purchase Details
Home Financials for this Owner
Home Financials are based on the most recent Mortgage that was taken out on this home.Purchase Details
Home Financials for this Owner
Home Financials are based on the most recent Mortgage that was taken out on this home.Purchase Details
Home Financials for this Owner
Home Financials are based on the most recent Mortgage that was taken out on this home.Similar Homes in the area
Home Values in the Area
Average Home Value in this Area
Purchase History
| Date | Buyer | Sale Price | Title Company |
|---|---|---|---|
| Macpartland John | $129,000 | Attorneys Title Guaranty | |
| James Douglas E | $105,000 | -- | |
| Hinsch Peter J | $141,000 | -- |
Mortgage History
| Date | Status | Borrower | Loan Amount |
|---|---|---|---|
| Open | Macpartland John | $122,550 | |
| Previous Owner | Hinsch Peter J | $103,970 | |
| Previous Owner | Hinsch Peter J | $32,250 | |
| Previous Owner | Hinsch Peter J | $105,750 | |
| Previous Owner | James Doug | $5,000 |
Property History
| Date | Event | Price | Change | Sq Ft Price |
|---|---|---|---|---|
| 05/16/2019 05/16/19 | Sold | $129,000 | -4.4% | $129 / Sq Ft |
| 03/27/2019 03/27/19 | Pending | -- | -- | -- |
| 02/02/2019 02/02/19 | For Sale | $134,900 | -- | $135 / Sq Ft |
Tax History Compared to Growth
Tax History
| Year | Tax Paid | Tax Assessment Tax Assessment Total Assessment is a certain percentage of the fair market value that is determined by local assessors to be the total taxable value of land and additions on the property. | Land | Improvement |
|---|---|---|---|---|
| 2024 | $3,830 | $53,551 | $8,758 | $44,793 |
| 2023 | $3,830 | $46,692 | $7,636 | $39,056 |
| 2022 | $3,702 | $42,630 | $8,715 | $33,915 |
| 2021 | $3,761 | $39,983 | $8,174 | $31,809 |
| 2020 | $3,835 | $39,346 | $8,044 | $31,302 |
| 2019 | $3,732 | $37,800 | $7,728 | $30,072 |
| 2018 | $3,620 | $36,518 | $7,466 | $29,052 |
| 2017 | $3,625 | $35,104 | $7,177 | $27,927 |
| 2016 | $3,566 | $34,218 | $6,996 | $27,222 |
| 2015 | -- | $32,422 | $6,629 | $25,793 |
| 2014 | -- | $33,509 | $9,591 | $23,918 |
| 2013 | -- | $35,199 | $10,075 | $25,124 |
Agents Affiliated with this Home
-
Jeff Ristine

Seller's Agent in 2019
Jeff Ristine
Keller Williams Infinity
(630) 235-2426
137 Total Sales
-

Seller Co-Listing Agent in 2019
Bob Ewoldt
Keller Williams Infinity
-
Julie Fabrizius

Buyer's Agent in 2019
Julie Fabrizius
Coldwell Banker Real Estate Group
(815) 405-1349
13 in this area
81 Total Sales
Map
Source: Midwest Real Estate Data (MRED)
MLS Number: MRD10157924
APN: 08-23-207-025
- 601 N 10th St
- 917 Pleasant St
- 615 N 10th St
- 610 N 10th St
- 610 N 10th St Unit LOWER
- 915 Pleasant St
- 527 N 10th St
- 620 N 10th St
- 1009 Pleasant St
- 907 Pleasant St
- 924 Shipman Place
- 528 N 10th St
- 912 Shipman Place
- 624 N 10th St
- 524 N 10th St
- 524 N 10th St
- 916 Pleasant St
- 908 Pleasant St
- 521 N 10th St
- 908 Shipman Place
