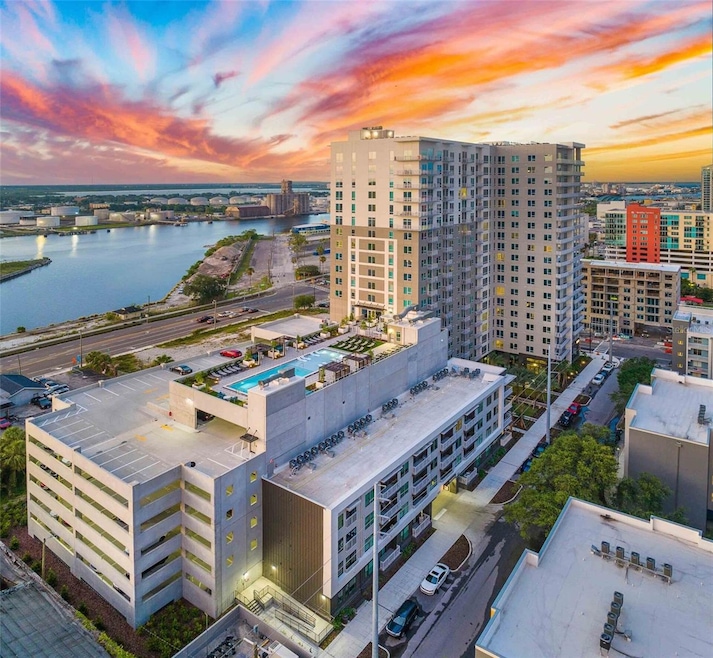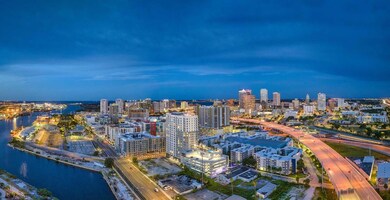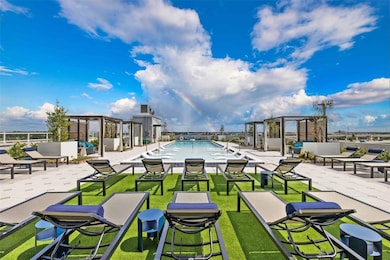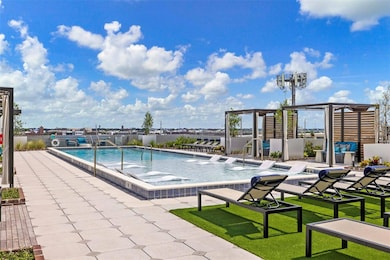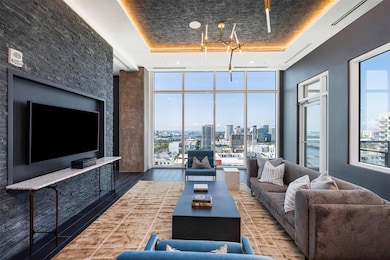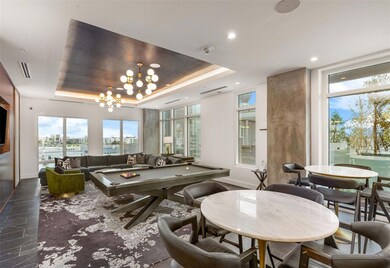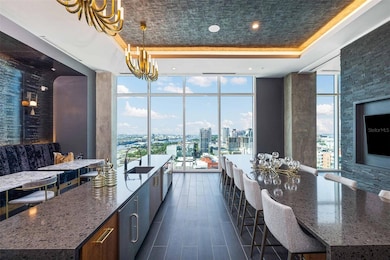
601 N 12th St Unit B4 Tampa, FL 33602
Channel District NeighborhoodHighlights
- White Water Ocean Views
- Open Floorplan
- Stone Countertops
- Fitness Center
- High Ceiling
- 3-minute walk to Madison Street Park
About This Home
Currently offering up to 6 weeks free on select units. Prices, promotions, and availability are subject to change. Multiple floor plans available. Days on market is not specific to this current plan listed. Welcome to your best life at The MAV! With stunning sky deck views of the bay and downtown Tampa, and a long list of premiere amenities, our new apartments in Downtown Tampa are the pinnacle of inspired living. Whether you’re dining, shopping, or simply people-watching on the waterfront, our Downtown Tampa, FL, apartments has a little bit of everything to offer. Best of all, you can call it home.
Listing Agent
THE APARTMENT BROTHERS LLC Brokerage Phone: 704-502-7778 License #3595485 Listed on: 05/30/2025

Property Details
Home Type
- Apartment
Est. Annual Taxes
- $1,461,354
Year Built
- Built in 2022
Parking
- 2 Car Garage
- Electric Vehicle Home Charger
- Common or Shared Parking
- Guest Parking
- Open Parking
- Parking Fee Frequency: Monthly
- Parking Fee Amount: 0
Property Views
- White Water Ocean
- Full Bay or Harbor
- City
Interior Spaces
- 1,278 Sq Ft Home
- Open Floorplan
- High Ceiling
- Ceiling Fan
- Window Treatments
- Family Room Off Kitchen
- Combination Dining and Living Room
- Smart Home
Kitchen
- Cooktop
- Recirculated Exhaust Fan
- Microwave
- Freezer
- Ice Maker
- Dishwasher
- Stone Countertops
- Disposal
Bedrooms and Bathrooms
- 2 Bedrooms
- Walk-In Closet
- 2 Full Bathrooms
Laundry
- Laundry Room
- Dryer
- Washer
Schools
- Booker T. Washington Elementary School
- Stewart Middle School
- Blake High School
Utilities
- Central Heating and Cooling System
- Thermostat
- Electric Water Heater
Additional Features
- Pool Deck
- 1.32 Acre Lot
Listing and Financial Details
- Residential Lease
- Security Deposit $500
- Property Available on 12/1/25
- The owner pays for management
- 12-Month Minimum Lease Term
- $100 Application Fee
- Assessor Parcel Number 189743-0000
Community Details
Overview
- No Home Owners Association
- The Mav Association, Phone Number (813) 570-6700
- High-Rise Condominium
Recreation
- Fitness Center
- Community Pool
Pet Policy
- Pets up to 75 lbs
- 2 Pets Allowed
- $400 Pet Fee
- Dogs and Cats Allowed
- Breed Restrictions
Map
About the Listing Agent
AJ's Other Listings
Source: Stellar MLS
MLS Number: O6313911
APN: A-18-29-19-4WM-000003-00013.0
- 1238 E Kennedy Blvd Unit 701
- 1238 E Kennedy Blvd Unit 1004
- 1238 E Kennedy Blvd Unit 702
- 1227 E Madison St Unit 902
- 1227 E Madison St Unit 805
- 1208 E Kennedy Blvd Unit 723
- 1208 E Kennedy Blvd Unit 419
- 1208 E Kennedy Blvd Unit 1020
- 1208 E Kennedy Blvd Unit 1009
- 1208 E Kennedy Blvd Unit 316
- 1208 E Kennedy Blvd Unit 1011
- 1208 E Kennedy Blvd Unit 831
- 1120 E Kennedy Blvd Unit 318
- 1120 E Kennedy Blvd Unit 619
- 1120 E Kennedy Blvd Unit 724
- 1120 E Kennedy Blvd Unit 1210
- 1120 E Kennedy Blvd Unit 1221
- 1120 E Kennedy Blvd Unit 912
- 1120 E Kennedy Blvd Unit 1212
- 1120 E Kennedy Blvd Unit 1228
- 601 N 12th St Unit S1
- 601 N 12th St Unit A10
- 617 N 12th St Unit ID1312521P
- 617 N 12th St Unit ID1312554P
- 617 N 12th St Unit ID1312564P
- 617 N 12th St Unit ID1313931P
- 617 N 12th St Unit ID1313936P
- 617 N 12th St Unit ID1313899P
- 601 N 12th St
- 605 N 12th St Unit ID1312598P
- 605 N 12th St Unit ID1313943P
- 605 N 12th St Unit ID1313961P
- 605 N 12th St Unit ID1312581P
- 605 N 12th St Unit ID1312600P
- 605 N 12th St Unit ID1312580P
- 1120 E Twiggs St
- 1250 E Madison St
- 1115 E Twiggs St
- 1238 E Kennedy Blvd Unit 701
- 1208 E Kennedy Blvd Unit 1120
