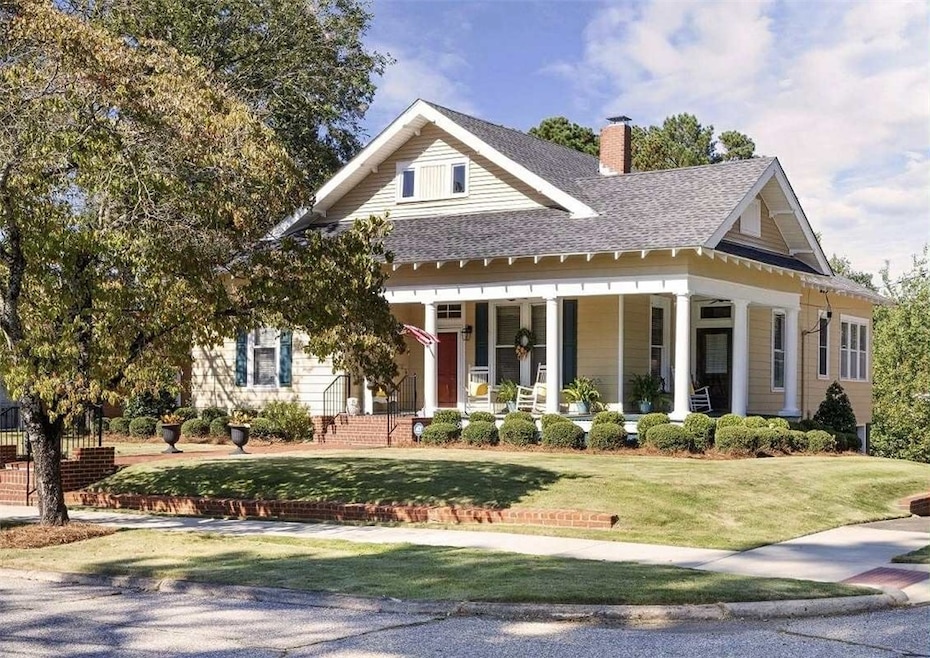601 N 8th St Opelika, AL 36801
Estimated payment $2,437/month
Highlights
- Deck
- Wood Flooring
- No HOA
- Opelika High School Rated A-
- Attic
- Covered Patio or Porch
About This Home
Step into timeless charm with this 3 Bedroom, 2 Bath home in Opelika’s Historic District, built in 1910 and beautifully situated on a corner lot. From the inviting covered front porch to the elegant formal living and dining rooms, cozy den, and light-filled sunroom, every space tells a story. Living Room features tall ceilings, wood floors, and a gas log fireplace. Dining Room with wood floors and beautiful built-ins. Spacious Kitchen with two pantries and an island. Den with built ins and a gas fireplace. Sunroom with lots of light! Dumbwaiter. Spiral staircase leads to the basement garage with storage. Back Deck. Additional exterior storage room. 4 car parking spaces in driveway. Freshly painted exterior and New Heating and Air in 2025. Roof Replaced in 2021. Don't miss the chance to be on the Victorian Front Porch Tour!
Home Details
Home Type
- Single Family
Est. Annual Taxes
- $1,121
Year Built
- Built in 1910
Lot Details
- 0.32 Acre Lot
Home Design
- Cement Siding
Interior Spaces
- 2,272 Sq Ft Home
- 1-Story Property
- Ceiling Fan
- Gas Log Fireplace
- Formal Dining Room
- Washer and Dryer Hookup
- Attic
Kitchen
- Oven
- Gas Cooktop
- Dishwasher
- Disposal
Flooring
- Wood
- Linoleum
- Tile
Bedrooms and Bathrooms
- 3 Bedrooms
- 2 Full Bathrooms
Basement
- Walk-Out Basement
- Crawl Space
Parking
- Attached Garage
- Basement Garage
Outdoor Features
- Deck
- Covered Patio or Porch
- Outdoor Storage
Schools
- Northside Intermediate/Southview Primary
Utilities
- Central Air
- Heating System Uses Gas
Community Details
- No Home Owners Association
- Grant Survey Subdivision
Listing and Financial Details
- Assessor Parcel Number 10-03-07-2-001-012.000
Map
Home Values in the Area
Average Home Value in this Area
Tax History
| Year | Tax Paid | Tax Assessment Tax Assessment Total Assessment is a certain percentage of the fair market value that is determined by local assessors to be the total taxable value of land and additions on the property. | Land | Improvement |
|---|---|---|---|---|
| 2024 | $1,121 | $24,162 | $7,700 | $16,462 |
| 2023 | $1,121 | $20,972 | $4,050 | $16,922 |
| 2022 | $896 | $19,434 | $4,050 | $15,384 |
| 2021 | $805 | $17,511 | $4,050 | $13,461 |
| 2020 | $759 | $16,526 | $4,050 | $12,476 |
| 2019 | $743 | $16,198 | $4,050 | $12,148 |
| 2018 | $686 | $15,000 | $0 | $0 |
| 2015 | $756 | $14,980 | $0 | $0 |
| 2014 | $756 | $14,980 | $0 | $0 |
Property History
| Date | Event | Price | Change | Sq Ft Price |
|---|---|---|---|---|
| 09/14/2025 09/14/25 | For Sale | $439,900 | -- | $194 / Sq Ft |
Source: Lee County Association of REALTORS®
MLS Number: 175950
APN: 10-03-07-2-001-012.000
- 700 7th Ave
- 613 5th Ave
- 701 4th Ave
- 715 N 10th St
- 1008 3rd Ave
- 114 N 8th St
- 1115 4th Ave
- 1534 Everly Dr
- 1627 Hidden Lakes Dr
- 1749 Hidden Lakes Dr
- 1757 Hidden Lakes Dr
- 1525 Hidden Lakes Dr
- 1442 Hidden Lakes Dr
- 1300 Claire St
- 902 Lakeshore Ave
- 1308 Denson Dr
- 208 Byrd Ave
- 1310 Gwen Mill Dr
- 1406 Gwen Mill Dr
- 0 Laurel St Unit 175419
- 700 N 9th St
- 108 N 9th St
- 411 S 10th St
- 311 Hillcrest Ct
- 1402 Northgate Dr
- 2106 Waverly Pkwy
- 1375 Mccoy St
- 1650 S Fox Run Pkwy
- 2302 Rocky Brook Rd Unit 2302 D
- 1500 Pinehurst Dr
- 2050 Pepperell Pkwy
- 1904 S Long St
- 2300 Lafayette Pkwy
- 1300 Woodland Cir
- 1801 Century Blvd
- 2000 Legacy Cir
- 2908 Birmingham Hwy
- 417 Bush Creek Rd
- 406 Wittel Ave
- 3000 Ballfields Loop







