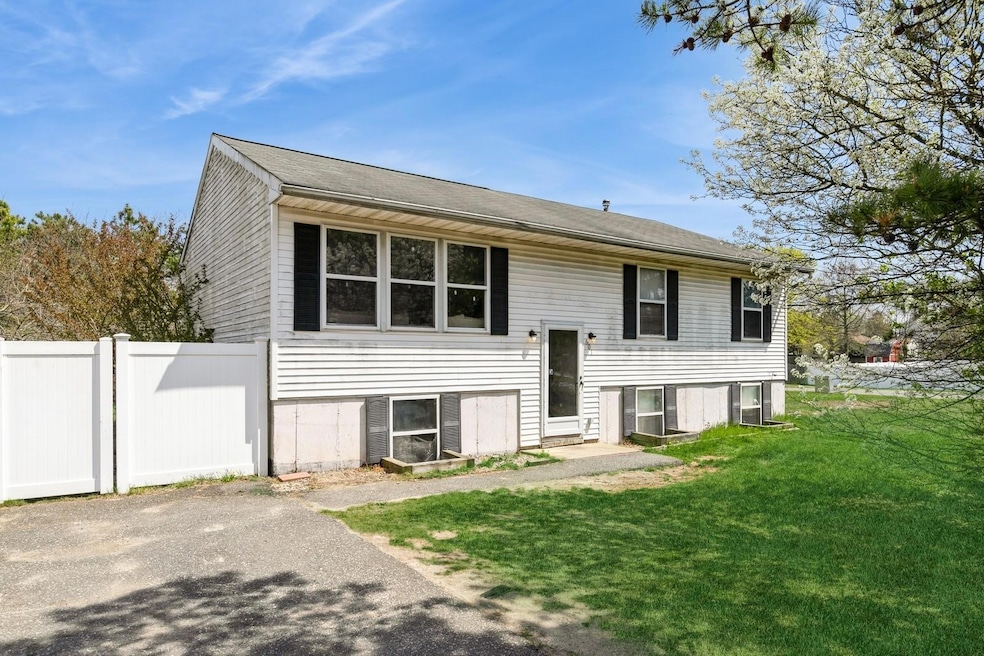
601 N Dunton Ave East Patchogue, NY 11772
North Bellport NeighborhoodHighlights
- 0.46 Acre Lot
- Corner Lot
- South Facing Home
- Raised Ranch Architecture
- Baseboard Heating
- Back Yard Fenced
About This Home
As of June 2025Endless potential on a rare corner lot. This 3 bedroom, 2 bathroom Hi-Ranch is a true handyman special, offering a solid structure ready for your personal touch. Sitting on a spacious 200x100 flat corner lot, there's plenty of room to expand, garden, or create the ultimate outdoor entertaining space.Inside, the layout gives you a flexible foundation to customize the way you want, whether you're updating or keeping things simple.The location adds even more value. You're close to major highways, making commuting easy. Just minutes away, Main Street Patchogue has everything — restaurants, shops, live music, the Patchogue Theatre, Blue Point Brewery, MoCA LI, and more. Whether you're grabbing a coffee or heading out for the night, there’s always something to do. Shorefront Park and Sandspit Marina are also nearby for relaxing by the water or enjoying the outdoors.This is more than just a property. It’s a solid opportunity in a thriving community. Bring your ideas and make it yours.
Last Agent to Sell the Property
Coldwell Banker American Homes Brokerage Phone: 516-302-8500 License #10301220274 Listed on: 04/24/2025

Home Details
Home Type
- Single Family
Est. Annual Taxes
- $9,509
Year Built
- Built in 1996
Lot Details
- 0.46 Acre Lot
- Lot Dimensions are 200x100
- South Facing Home
- Corner Lot
- Back Yard Fenced
Home Design
- Raised Ranch Architecture
- Frame Construction
Interior Spaces
- 2,424 Sq Ft Home
- Basement Fills Entire Space Under The House
Bedrooms and Bathrooms
- 3 Bedrooms
- 2 Full Bathrooms
Schools
- Verne W Critz Elementary School
- Bellport Middle School
- Bellport Senior High School
Utilities
- No Cooling
- Baseboard Heating
- Cesspool
- Cable TV Available
Listing and Financial Details
- Assessor Parcel Number 0200-973-70-01-00-051-010
Ownership History
Purchase Details
Similar Homes in East Patchogue, NY
Home Values in the Area
Average Home Value in this Area
Purchase History
| Date | Type | Sale Price | Title Company |
|---|---|---|---|
| Warranty Deed | -- | None Available | |
| Warranty Deed | -- | None Available |
Mortgage History
| Date | Status | Loan Amount | Loan Type |
|---|---|---|---|
| Previous Owner | $126,000 | Unknown |
Property History
| Date | Event | Price | Change | Sq Ft Price |
|---|---|---|---|---|
| 06/20/2025 06/20/25 | Sold | $545,000 | +1.1% | $225 / Sq Ft |
| 05/05/2025 05/05/25 | Pending | -- | -- | -- |
| 04/24/2025 04/24/25 | For Sale | $539,000 | -- | $222 / Sq Ft |
Tax History Compared to Growth
Tax History
| Year | Tax Paid | Tax Assessment Tax Assessment Total Assessment is a certain percentage of the fair market value that is determined by local assessors to be the total taxable value of land and additions on the property. | Land | Improvement |
|---|---|---|---|---|
| 2024 | $7,423 | $2,305 | $200 | $2,105 |
| 2023 | $7,423 | $2,305 | $200 | $2,105 |
| 2022 | $5,307 | $2,305 | $200 | $2,105 |
| 2021 | $5,307 | $2,305 | $200 | $2,105 |
| 2020 | $4,377 | $2,305 | $200 | $2,105 |
| 2019 | $4,377 | $0 | $0 | $0 |
| 2018 | $5,133 | $2,305 | $200 | $2,105 |
| 2017 | $5,133 | $2,305 | $200 | $2,105 |
| 2016 | $5,093 | $2,305 | $200 | $2,105 |
| 2015 | -- | $2,305 | $200 | $2,105 |
| 2014 | -- | $2,305 | $200 | $2,105 |
Agents Affiliated with this Home
-
R
Seller's Agent in 2025
Randy Katakofsky
Century 21 American Homes
-
A
Buyer's Agent in 2025
Andrea Mendez
Realty Connect USA L I Inc
Map
Source: OneKey® MLS
MLS Number: 850942
APN: 0200-973-70-01-00-051-010
- 716 Narragansett Ave
- 522 Scherger Ave
- 625 Scherger Ave
- 507 Scherger Ave
- 650 N Dunton Ave
- 534 Meade Ave
- 609 Meade Ave
- 623 Meade Ave
- 0 Bridgeport Ave
- 626 Provost Ave
- 907 Americus Ave
- 277 Louise Ave
- 724 Provost Ave
- Lot (2135) Macdonald Ave
- 663 N Dunton Ave
- 847 Taylor Ave
- 0 Walker Ave
- 641 (2122) Bourdois Ave
- 333 Atlantic Ave
- 427 Macdonald Ave
