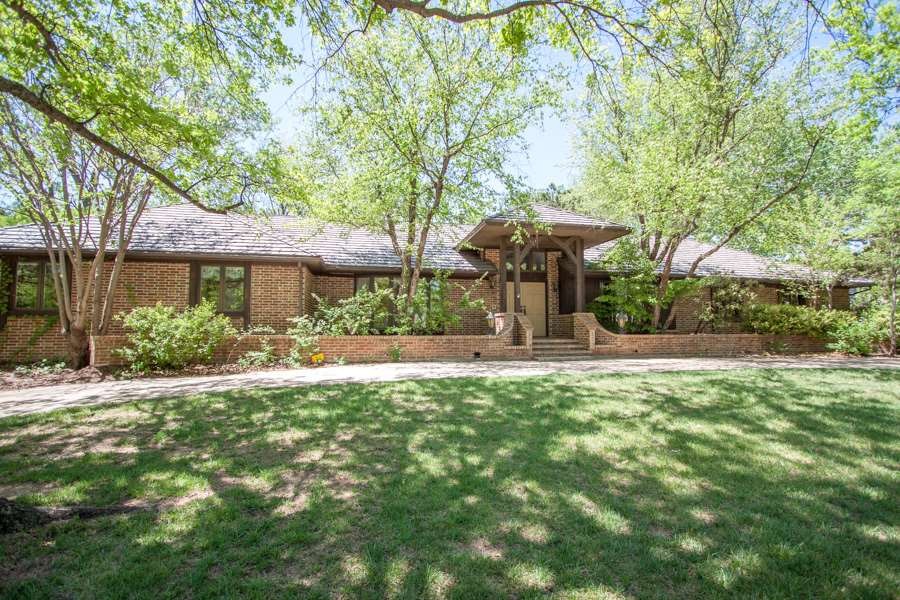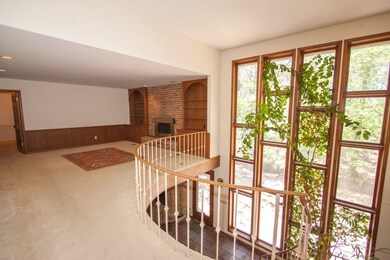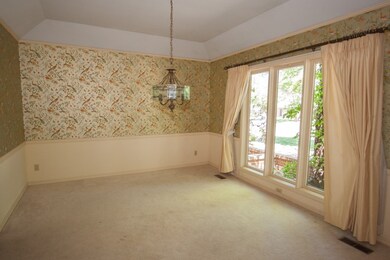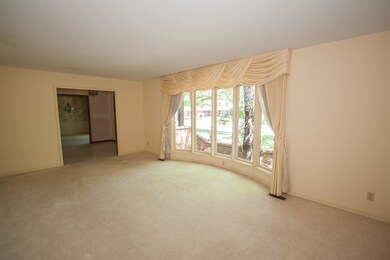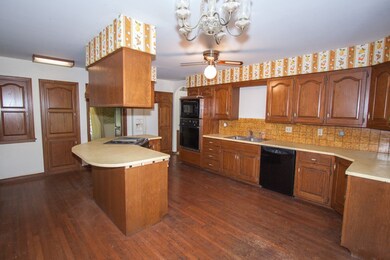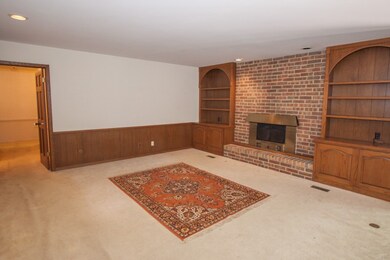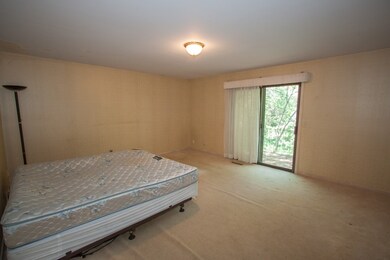
601 N Longford Ln Wichita, KS 67206
Vickridge NeighborhoodHighlights
- Multiple Fireplaces
- Ranch Style House
- Home Office
- Wooded Lot
- Game Room
- Formal Dining Room
About This Home
As of January 2020Large sprawling full brick ranch home on a 3/4 wooded acre lot in Vickridge. This one owner home has a new DaVinci synthetic roof, dramatic entryway with curving staircase that descends to the basement with a large 2 story bank of windows. The large foyer opens up to living room, dining room and family room with a view of the curved staircase. When this home was built the sellers included a support header in case you'd like to open up the living room wall to the family room. The kitchen has ample space with extensive countertops, island, desk area, pantries and room for a breakfast room table too. Off the kitchen is a half bathroom, formal utility room for storage and entrance from the oversized 3 car garage which includes a separate work room. Off of the family room is a hallway leading to the bedrooms. The master bedroom has a sliding door to the backyard, large en suite bathroom and closet area. There are his/her closets, 2 separate vanities, a whirlpool tub with shower and an additional tiled shower. The second bedroom has wood parquet flooring and 2 closets, one which is cedar. Two more bedrooms, a full bathroom and laundry room complete the bedroom wing. Downstairs are many living areas-one with a recessed seating group around a large fireplace, a game room, a bonus room which could be used as an office or non conforming bedroom, and an atrium with a large hot tub (currently not working), a wet bar/kitchen area, full bathroom and generous storage area. There are many exits onto the backyard: one from the kitchen, master bedroom, basement atrium, rec room and game room. This one is priced well below other listings in Vickridge. Come see soon!
Last Agent to Sell the Property
At Home Wichita Real Estate License #SP00231492 Listed on: 05/19/2018
Home Details
Home Type
- Single Family
Est. Annual Taxes
- $4,618
Year Built
- Built in 1977
Lot Details
- 0.7 Acre Lot
- Wood Fence
- Sprinkler System
- Wooded Lot
HOA Fees
- $42 Monthly HOA Fees
Home Design
- Ranch Style House
- Brick or Stone Mason
Interior Spaces
- Wet Bar
- Built-In Desk
- Multiple Fireplaces
- Family Room
- Formal Dining Room
- Home Office
- Game Room
- Laundry on main level
Kitchen
- Oven or Range
- Electric Cooktop
- Dishwasher
- Kitchen Island
- Disposal
Bedrooms and Bathrooms
- 4 Bedrooms
- En-Suite Primary Bedroom
- Walk-In Closet
- Dual Vanity Sinks in Primary Bathroom
- Separate Shower in Primary Bathroom
Finished Basement
- Walk-Out Basement
- Basement Fills Entire Space Under The House
- Bedroom in Basement
- Finished Basement Bathroom
Parking
- 3 Car Attached Garage
- Side Facing Garage
Schools
- Minneha Elementary School
- Coleman Middle School
- Southeast High School
Additional Features
- Patio
- Forced Air Heating and Cooling System
Community Details
- Association fees include gen. upkeep for common ar
- Vickridge Subdivision
Listing and Financial Details
- Assessor Parcel Number 20173-114-17-0-34-02-029.00
Ownership History
Purchase Details
Home Financials for this Owner
Home Financials are based on the most recent Mortgage that was taken out on this home.Purchase Details
Home Financials for this Owner
Home Financials are based on the most recent Mortgage that was taken out on this home.Purchase Details
Similar Homes in the area
Home Values in the Area
Average Home Value in this Area
Purchase History
| Date | Type | Sale Price | Title Company |
|---|---|---|---|
| Warranty Deed | -- | Security 1St Title Llc | |
| Deed | $385,000 | Security 1St Title Llc | |
| Deed | $385,000 | Security 1St Title |
Mortgage History
| Date | Status | Loan Amount | Loan Type |
|---|---|---|---|
| Open | $572,000 | New Conventional | |
| Previous Owner | $30,000 | New Conventional |
Property History
| Date | Event | Price | Change | Sq Ft Price |
|---|---|---|---|---|
| 01/17/2020 01/17/20 | Sold | -- | -- | -- |
| 11/16/2019 11/16/19 | Pending | -- | -- | -- |
| 11/09/2019 11/09/19 | Price Changed | $750,000 | -6.1% | $150 / Sq Ft |
| 09/30/2019 09/30/19 | Price Changed | $799,000 | -6.0% | $159 / Sq Ft |
| 08/16/2019 08/16/19 | For Sale | $850,000 | +65.0% | $170 / Sq Ft |
| 07/09/2018 07/09/18 | Sold | -- | -- | -- |
| 06/15/2018 06/15/18 | Pending | -- | -- | -- |
| 05/19/2018 05/19/18 | For Sale | $515,000 | -- | $108 / Sq Ft |
Tax History Compared to Growth
Tax History
| Year | Tax Paid | Tax Assessment Tax Assessment Total Assessment is a certain percentage of the fair market value that is determined by local assessors to be the total taxable value of land and additions on the property. | Land | Improvement |
|---|---|---|---|---|
| 2025 | $10,206 | $95,755 | $21,965 | $73,790 |
| 2023 | $10,206 | $82,432 | $21,965 | $60,467 |
| 2022 | $9,405 | $82,432 | $20,723 | $61,709 |
| 2021 | $9,641 | $83,338 | $10,373 | $72,965 |
| 2020 | $9,297 | $80,063 | $10,373 | $69,690 |
| 2019 | $5,063 | $43,677 | $10,373 | $33,304 |
| 2018 | $4,761 | $40,963 | $4,462 | $36,501 |
| 2017 | $4,624 | $0 | $0 | $0 |
| 2016 | $4,484 | $0 | $0 | $0 |
| 2015 | $4,586 | $0 | $0 | $0 |
| 2014 | $4,491 | $0 | $0 | $0 |
Agents Affiliated with this Home
-

Seller's Agent in 2020
Shane Phillips
Reece Nichols South Central Kansas
(316) 295-0696
263 Total Sales
-

Buyer's Agent in 2020
Lisa Waupsh Towle
Berkshire Hathaway PenFed Realty
(316) 992-6099
153 Total Sales
-

Seller's Agent in 2018
Pam Hesse
At Home Wichita Real Estate
(316) 648-4377
159 Total Sales
Map
Source: South Central Kansas MLS
MLS Number: 551438
APN: 114-17-0-34-02-029.00
- 8601 E Tipperary St
- 825 N Linden Ct
- 8401 E Tipperary St
- 901 N Tara Ln
- 640 N Rock Rd
- 9104 E Killarney Place
- 8209 E Brentmoor St
- 8509 E Stoneridge Ln
- 9214 E Killarney Place
- 20 N Cypress Dr
- 7911 E Donegal St
- 8425 E Huntington St
- 9507 E Shannon Way Cir
- 9451 E Cross Creek Ct
- 7703 E Oneida Ct
- 7439 E Tanglewood Ln
- 202 S Bonnie Brae St
- 7329 E Norfolk Dr
- 262 S Bonnie Brae St
- 8202 E Morningside St
