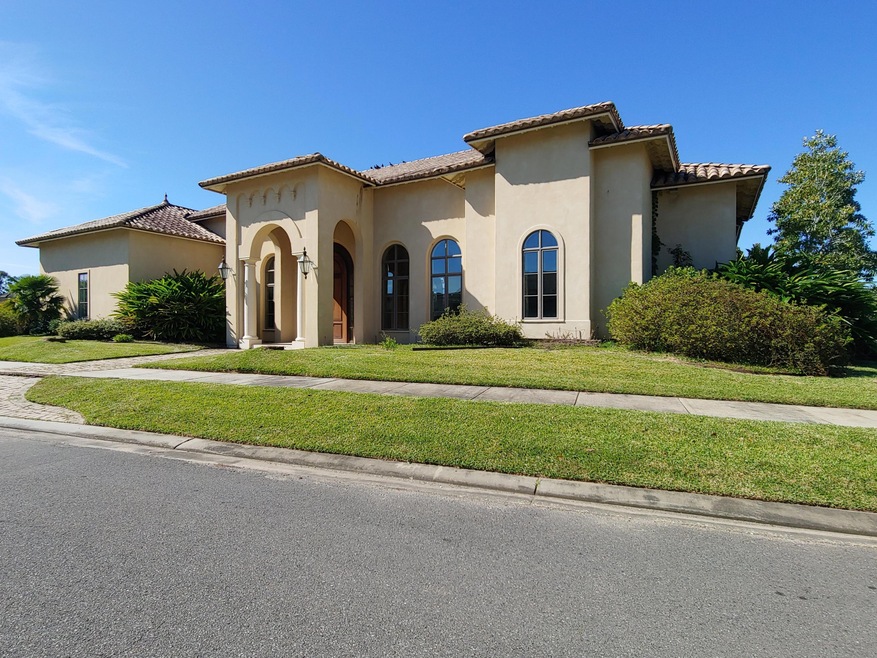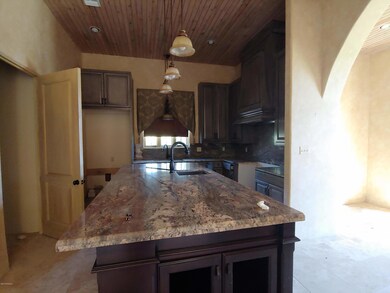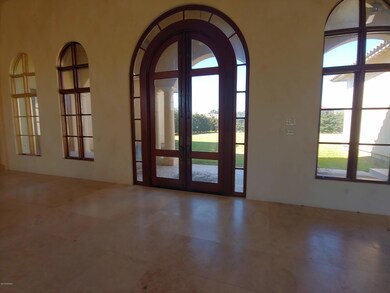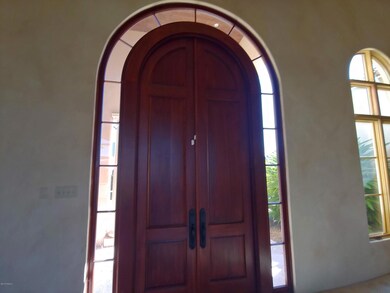
601 N Montauban Dr Lafayette, LA 70507
Mouton NeighborhoodEstimated Value: $414,000 - $788,000
Highlights
- Lake Front
- 0.27 Acre Lot
- Wood Flooring
- Gated Community
- Freestanding Bathtub
- Mediterranean Architecture
About This Home
As of March 2020Mediterranean style home with lots of natural light, soaring beautiful entry doors open-split floor plan and Large back patio make this the perfect place to call home. Gated community is beautifully maintained and this home is next to the water. Custom travertine and wood floors throughout, soaring ceiling heights, and large island in the kitchen with walk in pantry make this the perfect home for entertaining.
Last Agent to Sell the Property
Savvy Team Realty, LLC License #995682424 Listed on: 11/21/2019
Co-Listed By
Dan Yang
Savvy Team Realty, LLC
Last Buyer's Agent
Lindsey Reed
Keller Williams Realty Acadiana
Home Details
Home Type
- Single Family
Est. Annual Taxes
- $4,279
Year Built
- Built in 2009
Lot Details
- 0.27 Acre Lot
- Lake Front
- Landscaped
- Corner Lot
HOA Fees
- $90 Monthly HOA Fees
Home Design
- Mediterranean Architecture
- Slab Foundation
- Frame Construction
- Tile Roof
- Stucco
Interior Spaces
- 3,509 Sq Ft Home
- 1-Story Property
- Crown Molding
- High Ceiling
- Ceiling Fan
- Window Treatments
- Home Office
- Wood Flooring
- Burglar Security System
- Washer and Electric Dryer Hookup
Kitchen
- Walk-In Pantry
- Stove
- Microwave
- Plumbed For Ice Maker
- Kitchen Island
- Granite Countertops
Bedrooms and Bathrooms
- 3 Bedrooms
- Dual Closets
- Walk-In Closet
- Freestanding Bathtub
- Multiple Shower Heads
- Separate Shower
Outdoor Features
- Covered patio or porch
- Exterior Lighting
Schools
- Live Oak Elementary School
- Carencro Middle School
- Carencro High School
Utilities
- Central Heating and Cooling System
Listing and Financial Details
- Tax Lot 145
Community Details
Overview
- Association fees include accounting, ground maintenance
- La Bon Vie Subdivision
Recreation
- Community Playground
Security
- Gated Community
Ownership History
Purchase Details
Home Financials for this Owner
Home Financials are based on the most recent Mortgage that was taken out on this home.Purchase Details
Home Financials for this Owner
Home Financials are based on the most recent Mortgage that was taken out on this home.Purchase Details
Purchase Details
Purchase Details
Home Financials for this Owner
Home Financials are based on the most recent Mortgage that was taken out on this home.Purchase Details
Purchase Details
Similar Homes in the area
Home Values in the Area
Average Home Value in this Area
Purchase History
| Date | Buyer | Sale Price | Title Company |
|---|---|---|---|
| Benoit Luke | -- | None Available | |
| Benoit Luke | $385,000 | Vantage Point Title | |
| Stutes Randel A | -- | None Available | |
| Ogden Alton | $1,095 | None Available | |
| Segura Steven Blake | $653,000 | None Available | |
| Dwell Development Group Llc | $83,738 | None Available | |
| Segura Steven Blake | $83,738 | None Available |
Mortgage History
| Date | Status | Borrower | Loan Amount |
|---|---|---|---|
| Open | Benoit Luke | $338,000 | |
| Previous Owner | Benoit Luke | $345,000 | |
| Previous Owner | Segura Steven Blake | $525,000 | |
| Previous Owner | Segura Steven Blake | $220,000 | |
| Previous Owner | Segura Steven Blake | $417,000 |
Property History
| Date | Event | Price | Change | Sq Ft Price |
|---|---|---|---|---|
| 03/19/2020 03/19/20 | Sold | -- | -- | -- |
| 02/11/2020 02/11/20 | Pending | -- | -- | -- |
| 11/21/2019 11/21/19 | For Sale | $415,000 | 0.0% | $118 / Sq Ft |
| 02/10/2018 02/10/18 | Rented | $3,500 | -10.3% | -- |
| 01/11/2018 01/11/18 | Under Contract | -- | -- | -- |
| 10/30/2017 10/30/17 | For Rent | $3,900 | -- | -- |
Tax History Compared to Growth
Tax History
| Year | Tax Paid | Tax Assessment Tax Assessment Total Assessment is a certain percentage of the fair market value that is determined by local assessors to be the total taxable value of land and additions on the property. | Land | Improvement |
|---|---|---|---|---|
| 2024 | $4,279 | $46,849 | $6,438 | $40,411 |
| 2023 | $4,279 | $41,578 | $6,438 | $35,140 |
| 2022 | $4,351 | $41,578 | $6,438 | $35,140 |
| 2021 | $4,365 | $41,578 | $6,438 | $35,140 |
| 2020 | $6,189 | $59,148 | $6,438 | $52,710 |
| 2019 | $4,875 | $59,148 | $6,438 | $52,710 |
| 2018 | $5,404 | $59,148 | $6,438 | $52,710 |
| 2017 | $5,398 | $59,148 | $6,438 | $52,710 |
| 2015 | $853 | $8,378 | $6,438 | $1,940 |
| 2013 | -- | $6,439 | $6,439 | $0 |
Agents Affiliated with this Home
-
Denise Carlson

Seller's Agent in 2020
Denise Carlson
Savvy Team Realty, LLC
(337) 255-8869
1 in this area
85 Total Sales
-
D
Seller Co-Listing Agent in 2020
Dan Yang
Savvy Team Realty, LLC
-
L
Buyer's Agent in 2020
Lindsey Reed
Keller Williams Realty Acadiana
-
R
Seller's Agent in 2018
Ree Mere
PROREE, LLC
(337) 565-4216
4 Total Sales
-
Tony Cobarrubia

Buyer's Agent in 2018
Tony Cobarrubia
Keaty Real Estate Team
(337) 523-0344
45 Total Sales
-
L
Buyer Co-Listing Agent in 2018
Lulu David
Century 21 Action Realty
Map
Source: REALTOR® Association of Acadiana
MLS Number: 19011487
APN: 6133416
- 503 N Montauban Dr
- 211 Bayonne Dr
- 403 S Montauban Dr
- 107 Indigo
- 1002 Birdsong Rd
- 1300 E Blk Butcher Switch Rd
- 300 W Pont Des Mouton Rd
- 2003 N University Ave
- 1802 N University Ave
- 102 Ideal St
- 2605 N University Ave
- 117 Cranston Ct
- 115 Cranston Ct
- 109 Cranston Ct
- 105 Cranston Ct
- 103 Cranston Ct
- 125 Cranston Ct
- 601 Louis Arceneaux Rd
- 117 Rosenstiel Ct
- 204 Yorktown Ct
- 601 N Montauban Dr
- 603 N Montauban Dr
- 507 N Montauban Dr
- 600 N Montauban Dr
- 600 N Montauban Dr
- 602 N Montauban Dr
- 508 Saint Girons Dr
- 506 N Montauban Dr
- 505 N Montauban Dr
- 506 Saint Girons Dr
- 604 N Montauban Dr
- 504 N Montauban Dr
- 605 N Montauban Dr
- 504 Saint Girons Dr
- 703 S Montauban Dr
- 101 S Montauban Dr
- 105 S Montauban Dr
- 500 N Montauban Dr
- 502 Saint Girons Dr
- 606 N Montauban Dr






