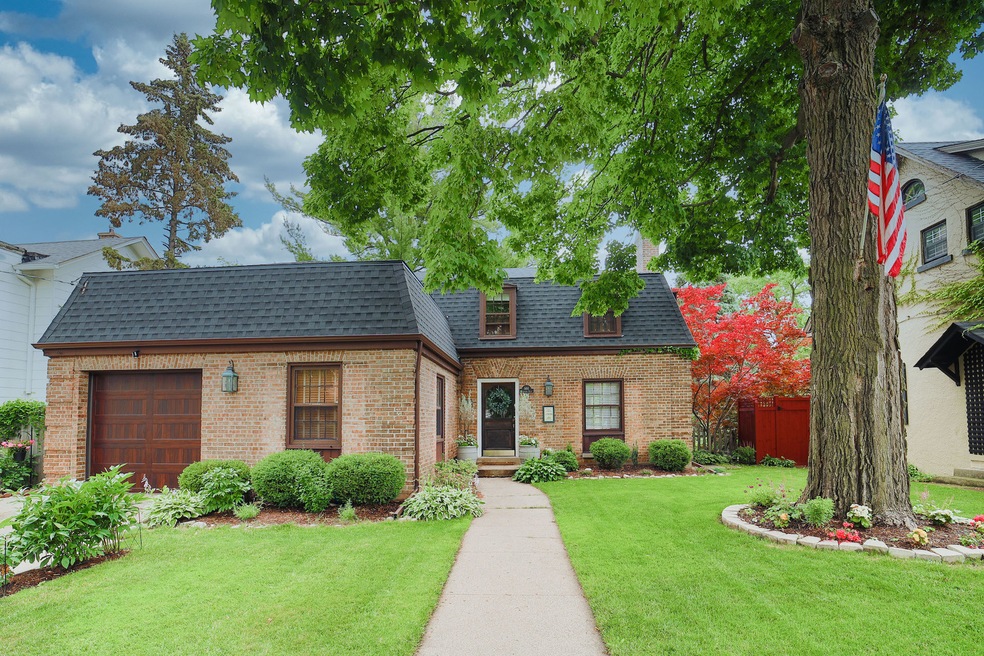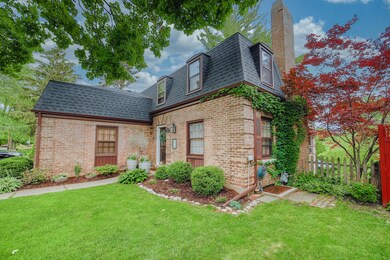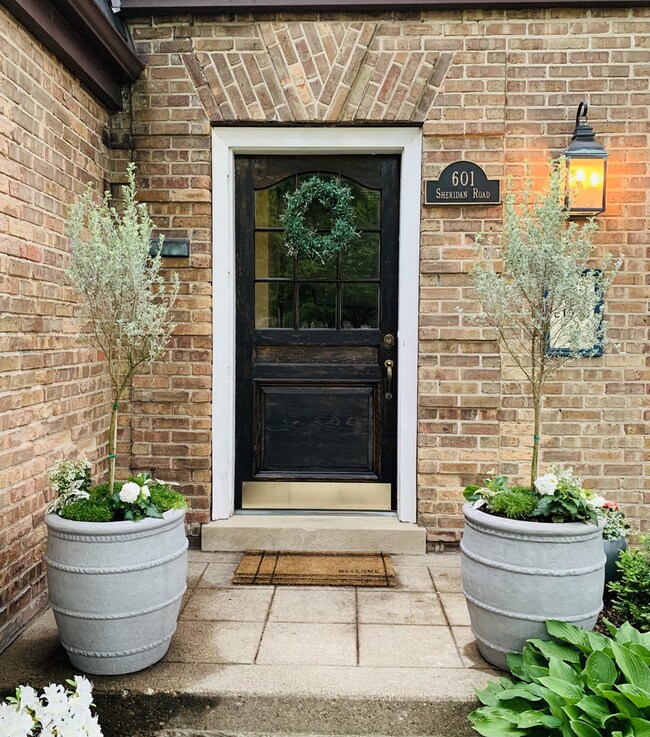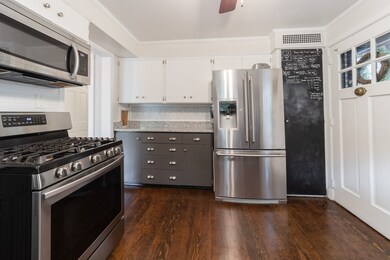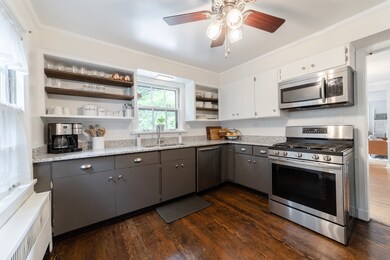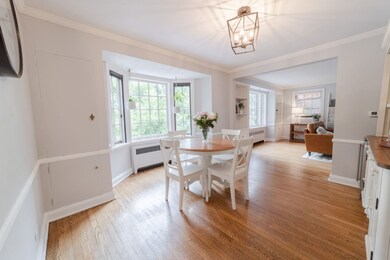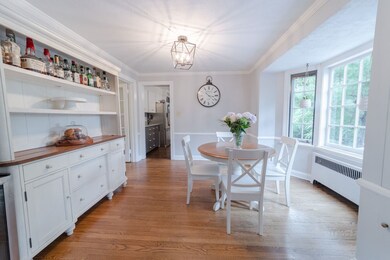
601 N Sheridan Rd Waukegan, IL 60085
Highlights
- Mature Trees
- Wood Flooring
- Granite Countertops
- French Provincial Architecture
- Main Floor Bedroom
- Wine Refrigerator
About This Home
As of September 2021*At this time calling for highest and best, due on Monday at 6pm*This style of home rarely comes available often but here's a sneak peak at this historic French Provincial. You'll fall in love with the private backyard which features a large stone patio that includes an outdoor bar, plenty of space for outdoor furniture, and a huge yard for family activities. A unique feature about this home is the view of Lake Michigan 2 seasons of the year. The home gleams of charm and character as you tour from the built in shelves, to the French doors, and gas/wood burning fireplace. Checkout the view from the formal dining room overlooking gorgeous outdoor setting. Let's walk in the kitchen which boasts stainless steel appliances and granite countertops. The home features 3 bedrooms with an additional 4th room in the lower level. Master Bedroom offers walk in closet + ample space for a king size bed & additional furniture. New Roof, gutters, and garage door in 2020+ 2 car driveway. It's the perfect family home at the top of your list.
Last Agent to Sell the Property
@properties Christie's International Real Estate License #475142960 Listed on: 07/16/2021

Last Buyer's Agent
Carolyn Wourms
Berkshire Hathaway HomeServices Starck Real Estate License #475167393

Home Details
Home Type
- Single Family
Est. Annual Taxes
- $6,813
Year Built
- Built in 1939
Lot Details
- Lot Dimensions are 60x351x60x358
- Mature Trees
Parking
- 1 Car Attached Garage
- Driveway
- Parking Included in Price
Home Design
- French Provincial Architecture
- Brick Exterior Construction
- Asphalt Roof
Interior Spaces
- 2,000 Sq Ft Home
- 2-Story Property
- Wood Burning Fireplace
- Fireplace With Gas Starter
- Blinds
- French Doors
- Living Room with Fireplace
- Formal Dining Room
- Home Office
- Wood Flooring
- Storm Screens
- Property Views
Kitchen
- Range
- Microwave
- High End Refrigerator
- Dishwasher
- Wine Refrigerator
- Granite Countertops
Bedrooms and Bathrooms
- 3 Bedrooms
- 3 Potential Bedrooms
- Main Floor Bedroom
- Walk-In Closet
- 2 Full Bathrooms
- Soaking Tub
Laundry
- Dryer
- Washer
- Laundry Chute
Partially Finished Basement
- Walk-Out Basement
- Partial Basement
- Exterior Basement Entry
Outdoor Features
- Patio
Utilities
- 3+ Cooling Systems Mounted To A Wall/Window
- Heating System Uses Steam
- Heating System Uses Natural Gas
- 100 Amp Service
Listing and Financial Details
- Homeowner Tax Exemptions
Ownership History
Purchase Details
Home Financials for this Owner
Home Financials are based on the most recent Mortgage that was taken out on this home.Purchase Details
Home Financials for this Owner
Home Financials are based on the most recent Mortgage that was taken out on this home.Similar Homes in Waukegan, IL
Home Values in the Area
Average Home Value in this Area
Purchase History
| Date | Type | Sale Price | Title Company |
|---|---|---|---|
| Warranty Deed | $249,000 | Fidelity National Title | |
| Warranty Deed | $134,000 | First American Title |
Mortgage History
| Date | Status | Loan Amount | Loan Type |
|---|---|---|---|
| Previous Owner | $254,727 | VA | |
| Previous Owner | $19,657 | FHA | |
| Previous Owner | $131,562 | FHA | |
| Previous Owner | $35,000 | Credit Line Revolving |
Property History
| Date | Event | Price | Change | Sq Ft Price |
|---|---|---|---|---|
| 09/22/2021 09/22/21 | Sold | $249,000 | 0.0% | $125 / Sq Ft |
| 07/21/2021 07/21/21 | Pending | -- | -- | -- |
| 07/16/2021 07/16/21 | For Sale | $249,000 | +85.8% | $125 / Sq Ft |
| 08/16/2012 08/16/12 | Sold | $134,000 | -4.2% | $67 / Sq Ft |
| 07/05/2012 07/05/12 | Pending | -- | -- | -- |
| 06/01/2012 06/01/12 | For Sale | $139,900 | -- | $70 / Sq Ft |
Tax History Compared to Growth
Tax History
| Year | Tax Paid | Tax Assessment Tax Assessment Total Assessment is a certain percentage of the fair market value that is determined by local assessors to be the total taxable value of land and additions on the property. | Land | Improvement |
|---|---|---|---|---|
| 2024 | $7,443 | $96,215 | $12,421 | $83,794 |
| 2023 | $8,150 | $86,932 | $11,223 | $75,709 |
| 2022 | $8,150 | $89,364 | $15,695 | $73,669 |
| 2021 | $6,781 | $71,043 | $14,700 | $56,343 |
| 2020 | $6,822 | $66,185 | $13,695 | $52,490 |
| 2019 | $6,813 | $60,648 | $12,549 | $48,099 |
| 2018 | $6,218 | $54,476 | $15,224 | $39,252 |
| 2017 | $6,002 | $48,196 | $13,469 | $34,727 |
| 2016 | $5,545 | $41,880 | $11,704 | $30,176 |
| 2015 | $5,318 | $39,897 | $10,475 | $29,422 |
| 2014 | $6,047 | $41,278 | $7,468 | $33,810 |
| 2012 | $5,402 | $44,720 | $8,091 | $36,629 |
Agents Affiliated with this Home
-
Armando Zires

Seller's Agent in 2021
Armando Zires
@ Properties
(847) 902-2427
59 Total Sales
-
C
Buyer's Agent in 2021
Carolyn Wourms
Berkshire Hathaway HomeServices Starck Real Estate
-
Karen Ball
K
Seller's Agent in 2012
Karen Ball
Century 21 Circle
(847) 558-5488
28 Total Sales
-
D
Buyer's Agent in 2012
Debra Angelos
Century 21 Affiliated Maki
Map
Source: Midwest Real Estate Data (MRED)
MLS Number: 11150718
APN: 08-21-204-010
- 614 N County St
- 723 N County St
- 325 4th St
- 222 Grand Ave
- 518 Franklin St
- 726 North Ave
- 616 4th St
- 419 N Ash St
- 308 Stewart Ave
- 413 N Poplar St
- 702 Franklin St
- 522 N Poplar St
- 711 Franklin St
- 918 N Ash St
- 241 N Ash St
- 1030 N Ash St
- 339 W Glen Flora Ave
- 805 W Ridgeland Ave
- 401 Stanley Ave
- 1334 Chestnut St
