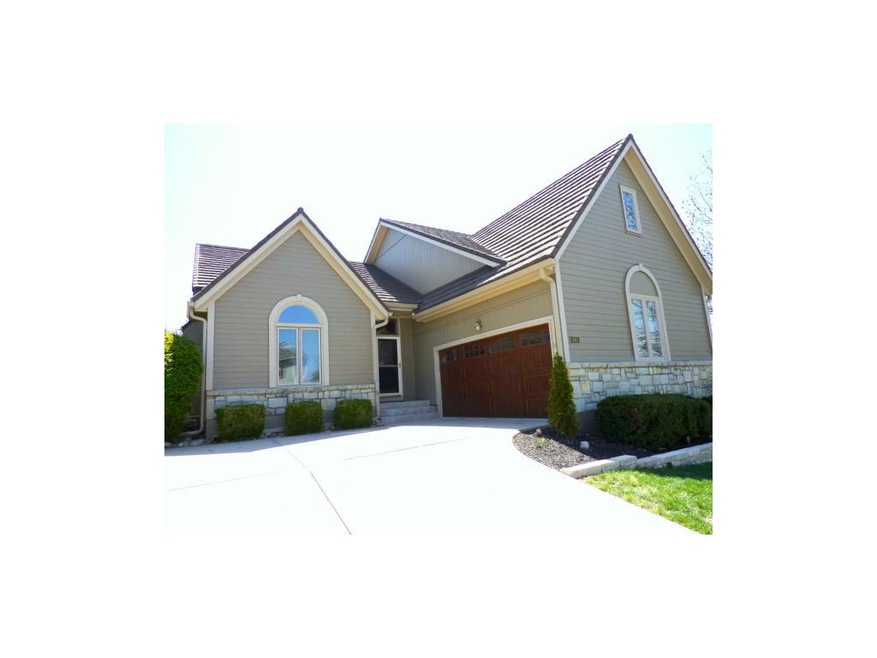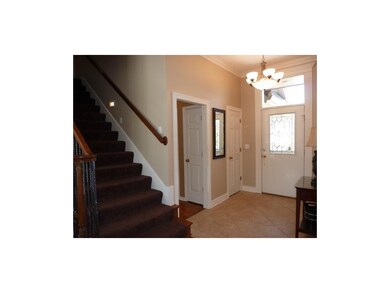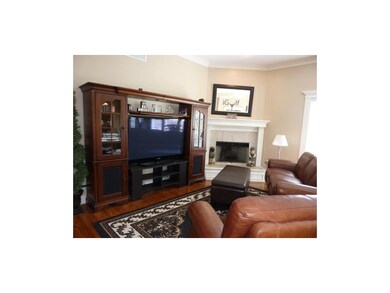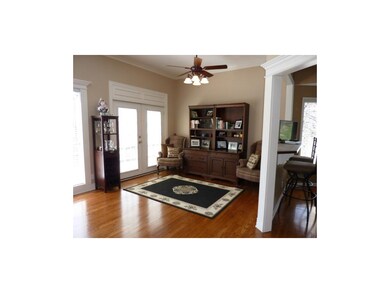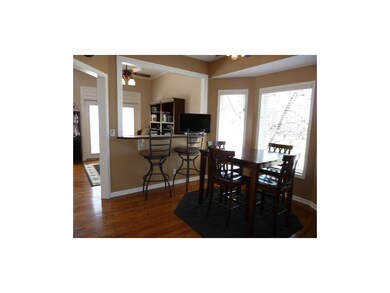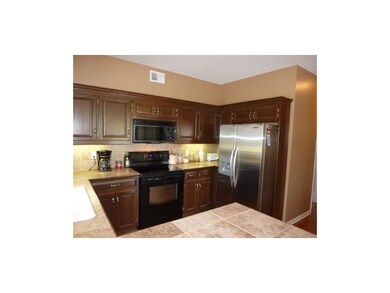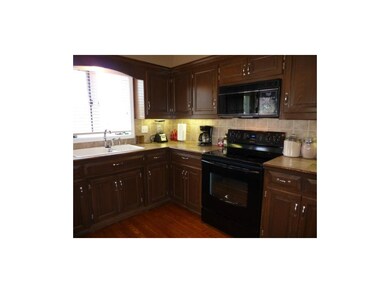
601 NE St Andrews Cir Lee's Summit, MO 64064
Chapel Ridge NeighborhoodHighlights
- On Golf Course
- Lake Privileges
- Deck
- Chapel Lakes Elementary School Rated A
- Clubhouse
- Hearth Room
About This Home
As of October 2018Darling patio home situated behind #1 green. This reverse 1.5 sty has 4 bedrooms-2 on main level + full baths-great room w/corner FP-hardwoods on main level-iron spindles-kitchen has eat-in bar-fin. LL w/exercise & recreation room-great deck! Newer steel coated roof, ac & furnace-Lakewood Park & play area across street.
Last Agent to Sell the Property
ReeceNichols - Lees Summit License #1999126348 Listed on: 04/24/2014

Home Details
Home Type
- Single Family
Est. Annual Taxes
- $3,504
Year Built
- Built in 1992
Lot Details
- On Golf Course
- Corner Lot
- Many Trees
HOA Fees
- $93 Monthly HOA Fees
Parking
- 2 Car Attached Garage
- Front Facing Garage
- Garage Door Opener
Home Design
- Traditional Architecture
- Metal Roof
- Wood Siding
- Stone Trim
Interior Spaces
- Wet Bar: Carpet, Ceiling Fan(s), Walk-In Closet(s), Wet Bar, Hardwood, Whirlpool Tub, Fireplace, Shades/Blinds, Pantry
- Built-In Features: Carpet, Ceiling Fan(s), Walk-In Closet(s), Wet Bar, Hardwood, Whirlpool Tub, Fireplace, Shades/Blinds, Pantry
- Vaulted Ceiling
- Ceiling Fan: Carpet, Ceiling Fan(s), Walk-In Closet(s), Wet Bar, Hardwood, Whirlpool Tub, Fireplace, Shades/Blinds, Pantry
- Skylights
- Gas Fireplace
- Some Wood Windows
- Thermal Windows
- Shades
- Plantation Shutters
- Drapes & Rods
- Entryway
- Great Room with Fireplace
- Recreation Room
- Home Gym
- Attic Fan
Kitchen
- Hearth Room
- Eat-In Kitchen
- Free-Standing Range
- Dishwasher
- Granite Countertops
- Laminate Countertops
- Disposal
Flooring
- Wood
- Wall to Wall Carpet
- Linoleum
- Laminate
- Stone
- Ceramic Tile
- Luxury Vinyl Plank Tile
- Luxury Vinyl Tile
Bedrooms and Bathrooms
- 4 Bedrooms
- Primary Bedroom on Main
- Cedar Closet: Carpet, Ceiling Fan(s), Walk-In Closet(s), Wet Bar, Hardwood, Whirlpool Tub, Fireplace, Shades/Blinds, Pantry
- Walk-In Closet: Carpet, Ceiling Fan(s), Walk-In Closet(s), Wet Bar, Hardwood, Whirlpool Tub, Fireplace, Shades/Blinds, Pantry
- 4 Full Bathrooms
- Double Vanity
- Carpet
Laundry
- Laundry Room
- Laundry on main level
Finished Basement
- Sump Pump
- Bedroom in Basement
- Natural lighting in basement
Home Security
- Storm Doors
- Fire and Smoke Detector
Outdoor Features
- Lake Privileges
- Deck
- Enclosed patio or porch
- Playground
Schools
- Blue Springs South High School
Additional Features
- City Lot
- Forced Air Heating and Cooling System
Listing and Financial Details
- Assessor Parcel Number 43-220-02-09-00-0-00-000
Community Details
Overview
- Association fees include security service
- Lakewood Subdivision
Amenities
- Clubhouse
Recreation
- Golf Course Community
- Tennis Courts
- Trails
Ownership History
Purchase Details
Home Financials for this Owner
Home Financials are based on the most recent Mortgage that was taken out on this home.Purchase Details
Home Financials for this Owner
Home Financials are based on the most recent Mortgage that was taken out on this home.Purchase Details
Home Financials for this Owner
Home Financials are based on the most recent Mortgage that was taken out on this home.Purchase Details
Similar Homes in the area
Home Values in the Area
Average Home Value in this Area
Purchase History
| Date | Type | Sale Price | Title Company |
|---|---|---|---|
| Warranty Deed | -- | Security 1St Title | |
| Warranty Deed | -- | None Available | |
| Warranty Deed | -- | Kansas City Title Inc | |
| Warranty Deed | -- | Kansas City Title |
Mortgage History
| Date | Status | Loan Amount | Loan Type |
|---|---|---|---|
| Open | $312,000 | New Conventional | |
| Previous Owner | $268,240 | New Conventional | |
| Previous Owner | $266,000 | New Conventional | |
| Previous Owner | $207,765 | VA |
Property History
| Date | Event | Price | Change | Sq Ft Price |
|---|---|---|---|---|
| 10/15/2018 10/15/18 | Sold | -- | -- | -- |
| 09/15/2018 09/15/18 | Pending | -- | -- | -- |
| 09/14/2018 09/14/18 | For Sale | $275,000 | +12.2% | $85 / Sq Ft |
| 07/03/2014 07/03/14 | Sold | -- | -- | -- |
| 05/31/2014 05/31/14 | Pending | -- | -- | -- |
| 04/25/2014 04/25/14 | For Sale | $245,000 | -- | -- |
Tax History Compared to Growth
Tax History
| Year | Tax Paid | Tax Assessment Tax Assessment Total Assessment is a certain percentage of the fair market value that is determined by local assessors to be the total taxable value of land and additions on the property. | Land | Improvement |
|---|---|---|---|---|
| 2024 | $5,230 | $69,540 | $8,067 | $61,473 |
| 2023 | $5,230 | $69,540 | $10,017 | $59,523 |
| 2022 | $4,647 | $54,720 | $6,791 | $47,929 |
| 2021 | $4,643 | $54,720 | $6,791 | $47,929 |
| 2020 | $4,268 | $49,755 | $6,791 | $42,964 |
| 2019 | $4,137 | $49,755 | $6,791 | $42,964 |
| 2018 | $3,712 | $43,304 | $5,911 | $37,393 |
| 2017 | $3,607 | $43,304 | $5,911 | $37,393 |
| 2016 | $3,607 | $42,218 | $5,700 | $36,518 |
| 2014 | $3,505 | $40,768 | $5,317 | $35,451 |
Agents Affiliated with this Home
-

Seller's Agent in 2018
Angie Volkmer
Chartwell Realty LLC
(816) 645-6360
70 Total Sales
-
J
Buyer's Agent in 2018
Joseph Nelson
Keller Williams KC North
(816) 885-4933
360 Total Sales
-

Seller's Agent in 2014
Marcia Wallace
ReeceNichols - Lees Summit
(816) 524-7272
9 in this area
14 Total Sales
-

Seller Co-Listing Agent in 2014
Heather Wells
ReeceNichols - Lees Summit
(816) 651-7661
43 in this area
148 Total Sales
Map
Source: Heartland MLS
MLS Number: 1879551
APN: 43-220-02-09-00-0-00-000
- 425 NE Saint Andrews Cir
- 5103 NE Ash Grove Place
- 5136 NE Ash Grove Dr
- 5316 NE Northgate Crossing
- 804 NE La Costa St
- 5484 NE Northgate Crossing
- 4900 NE Maybrook Rd
- 5460 NE Northgate Crossing
- 5309 NE Rainbow Cir
- 5429 NE Sunshine Dr
- 4915 NW Canyon Ct
- 4612 NE Whispering Winds Dr Unit B
- 4517 NE Fairway Homes Dr
- 216 NE Hidden Ridge Ln
- 1108 NE Goshen Ct
- 5605 NE Coral Dr
- 5706 NE Sapphire Place
- 165 NE Hidden Ridge Ln
- 5713 NE Sapphire Ct
- 1213 NE Goshen Dr
