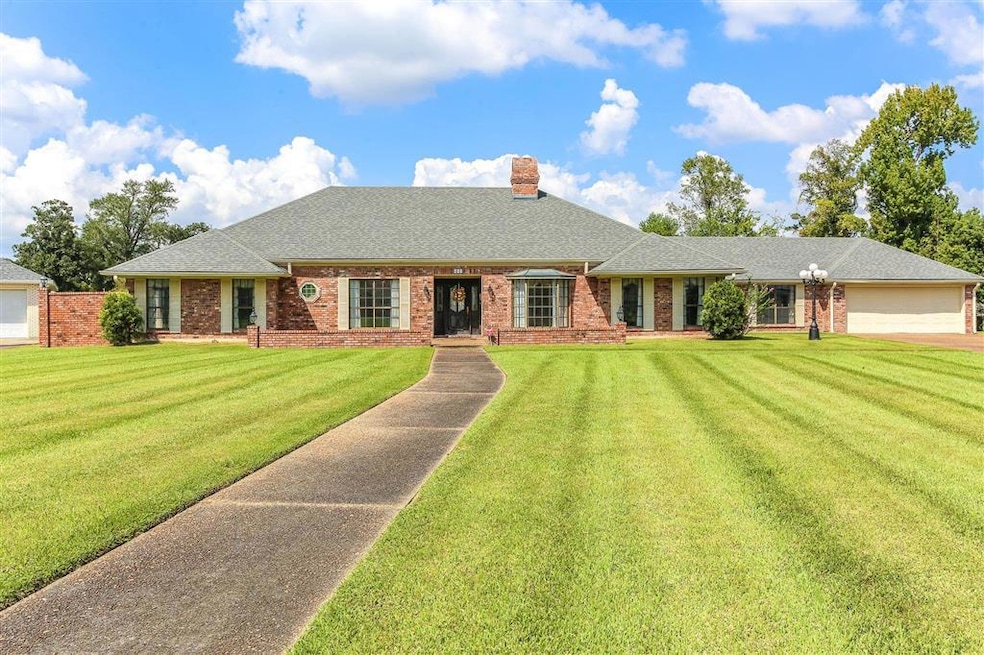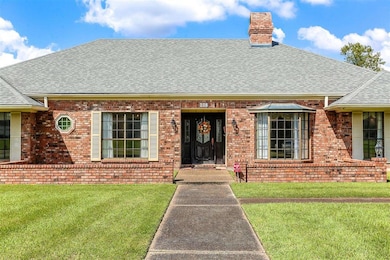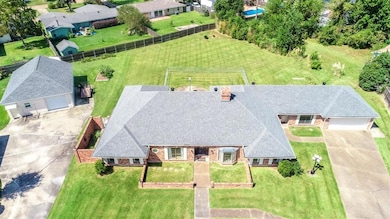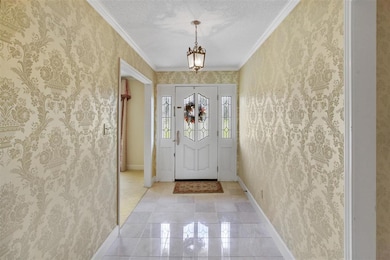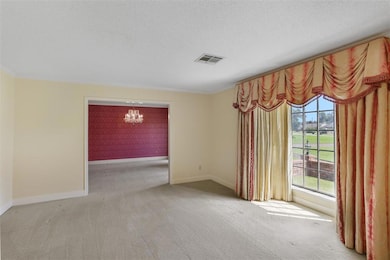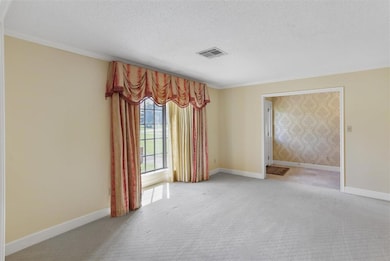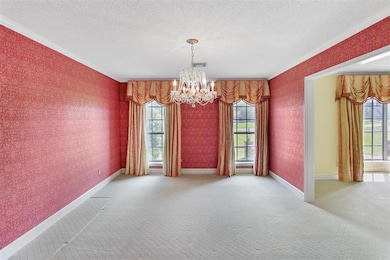601 Orchard Dr Lake Charles, LA 70605
Estimated payment $2,176/month
Highlights
- Traditional Architecture
- Granite Countertops
- No HOA
- Center Elementary School Rated A-
- Lawn
- Neighborhood Views
About This Home
Nestled strategically off of the beaten path but wonderfully close to the heartbeat of our City, 601 Orchard Drive is a traditional beauty on a large lot in a curve, all on one level, with space to grow and to entertain. Formal living, formal dining, expansive den featuring custom woodwork and a wood burning fireplace that opens to a sunroom and back porch await. Charming courtyard off of the master bedroom. Current owners opened the master bathroom to another room to make it their office, but could be closed back up for privacy. Large recreation room off of the garage features a cedar closet and many built-ins. MUST SEE! Virtual tour and floorplan available with a list of improvements.
Home Details
Home Type
- Single Family
Est. Annual Taxes
- $1,720
Year Built
- 1988
Lot Details
- Lot Dimensions are 60.5 x 225.1 x 73.4 x 12.6 x 129.8 x 182.9
- Southeast Facing Home
- Brick Fence
- Chain Link Fence
- Lawn
- Back and Front Yard
Parking
- 2 Car Attached Garage
- Brick Driveway
- 4 Open Parking Spaces
Home Design
- Traditional Architecture
- Turnkey
- Brick Exterior Construction
- Slab Foundation
- Shingle Roof
Interior Spaces
- 1-Story Property
- Built-In Features
- Crown Molding
- Ceiling Fan
- Wood Burning Fireplace
- Sliding Doors
- Storage
- Neighborhood Views
- Prewired Security
Kitchen
- Electric Oven
- Built-In Range
- Range Hood
- Dishwasher
- Kitchen Island
- Granite Countertops
Bedrooms and Bathrooms
- Linen Closet
- 0.5 Bathroom
- Single Vanity
- Soaking Tub
- Separate Shower
- Exhaust Fan In Bathroom
Laundry
- Laundry Room
- Washer and Electric Dryer Hookup
Outdoor Features
- Covered Patio or Porch
- Exterior Lighting
Utilities
- Forced Air Heating and Cooling System
- Vented Exhaust Fan
- 220 Volts in Kitchen
- Water Heater
- Cable TV Available
Additional Features
- Energy-Efficient Appliances
- City Lot
Community Details
- No Home Owners Association
- Built by Tupper
Map
Home Values in the Area
Average Home Value in this Area
Tax History
| Year | Tax Paid | Tax Assessment Tax Assessment Total Assessment is a certain percentage of the fair market value that is determined by local assessors to be the total taxable value of land and additions on the property. | Land | Improvement |
|---|---|---|---|---|
| 2024 | $1,720 | $21,100 | $6,380 | $14,720 |
| 2023 | $1,720 | $21,100 | $6,380 | $14,720 |
| 2022 | $2,040 | $21,100 | $6,380 | $14,720 |
| 2021 | $1,452 | $21,100 | $6,380 | $14,720 |
| 2020 | $1,867 | $19,370 | $6,120 | $13,250 |
| 2019 | $1,991 | $20,630 | $5,910 | $14,720 |
| 2018 | $1,690 | $20,630 | $5,910 | $14,720 |
| 2017 | $2,009 | $20,630 | $5,910 | $14,720 |
Property History
| Date | Event | Price | List to Sale | Price per Sq Ft |
|---|---|---|---|---|
| 10/30/2025 10/30/25 | Price Changed | $385,000 | -3.8% | $111 / Sq Ft |
| 10/06/2025 10/06/25 | For Sale | $400,000 | -- | $115 / Sq Ft |
Source: Southwest Louisiana Association of REALTORS®
MLS Number: SWL25101527
APN: 00333239
- 4119 Pleasant Dr
- 333 Jeanine St
- 506 W Sale Rd
- 624 Cricket St
- 711 W Sale Rd
- 4315 Pleasant Dr
- 4326 Pleasant Dr
- 307 W Sale Rd
- 4304 Sarver St
- 4023 Joseph St
- 4402 Pleasant Dr
- 3909 Genesse St
- 4005 Joseph St
- 230 W Sale Rd
- 701 Park Hill Dr
- 4430 Tamarack St
- 4299 Howard St
- 809 Garden Ln
- 4210 Waterwood Dr
- 816 Garden Ln
- 4404 Canal St
- 215 W Claude St Unit 1
- 417 E Claude St
- 1330 W McNeese St
- 3710 Common St
- 641 E McNeese St
- 1125 Country Club Rd
- 604 Derouen St
- 620 Bienville St Unit 3
- 1225 Country Club Rd
- 1515 W McNeese St
- 414 Crestwood St
- 4021 Nelson Rd
- 1531 Country Club Rd
- 5018 Desoto St Unit D
- 5001 Pecan Acres St
- 3708 Nelson Rd
- 3815 Janet Ln
- 3109 Common St
- 3109 Common St Unit Suite 106 Room 3
