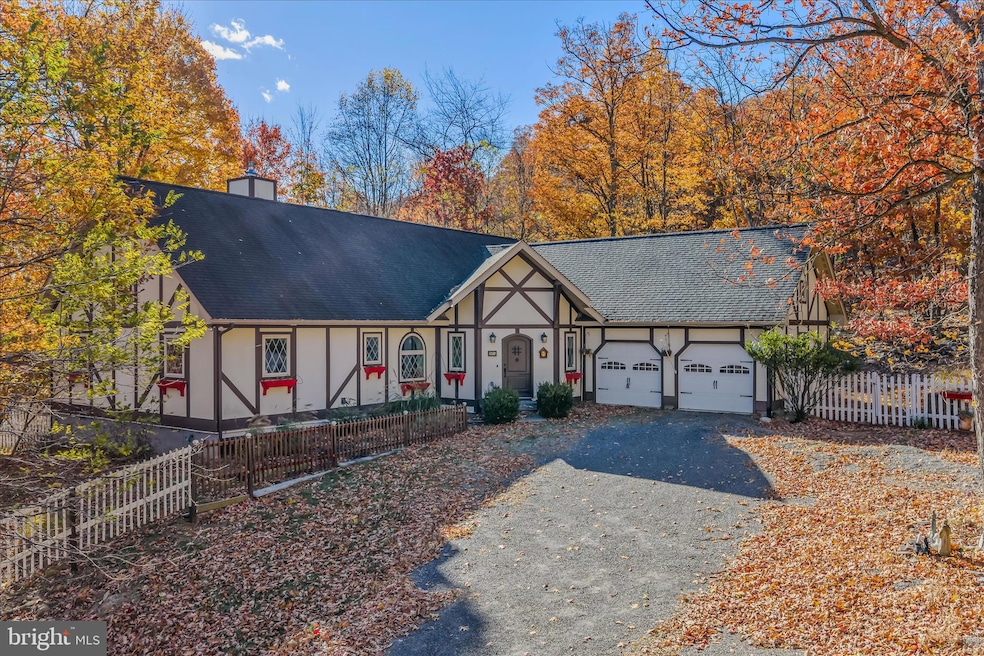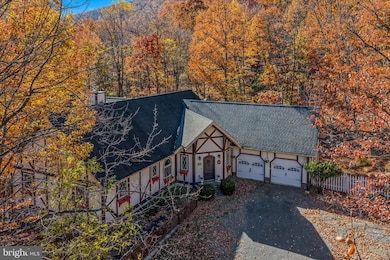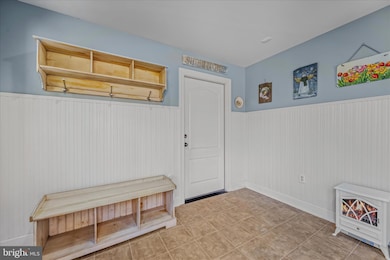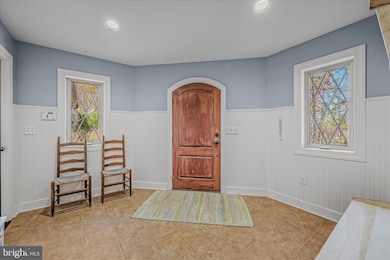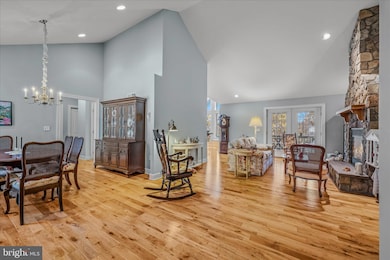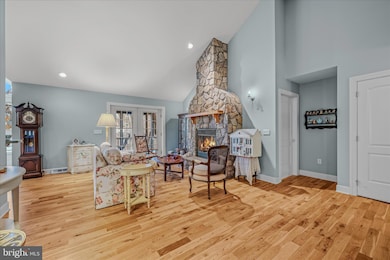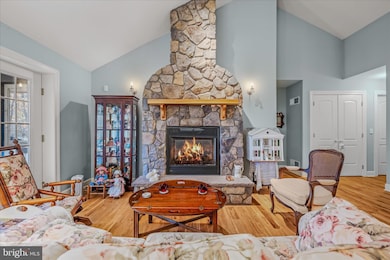601 Parkside Terrace Berkeley Springs, WV 25411
Estimated payment $2,575/month
Highlights
- Greenhouse
- Deck
- Cathedral Ceiling
- 2.07 Acre Lot
- Rambler Architecture
- Wood Flooring
About This Home
When a Rancher and a Tudor love eachother very much, this is what you get! A luxurious Tudor style home on one level with beautiful design, layout, cathedral ceilings, and a 2 sided glass fireplace that really brings it all together. There are so many nice features you'll love! The primary bedroom has a walk-in closet, a bathroom with tub, a separate shower, and dual sinks. Along with the walkout deck/patio and screened porch, and the dual way glass fireplace, you'll love this bedroom! Located in the Cacapon East community, this exquisite 3-bedroom, 2.5-bathroom home offers a perfect blend of luxury and comfort. Built in 2008, the home features stunning architecture and elegant hardwood flooring throughout, with plenty of closet space and a floor plan you'll love. Step outside to discover a beautifully designed outdoor space, complete with a screened patio and expansive deck, perfect for entertaining. Set on a generous 2.073-acre lot on a no-thru street, this property ensures privacy and tranquility. The attached garage provides easy access, while the additional greenhouse and fenced garden space offer endless possibilities for gardening enthusiasts, it even has some drip irrigation installed! Truly a luxurious, warm and inviting home with so many nice features and details, it will truly make for your ideal forever home, or if you're looking for a getaway for the weekend until you can make it your full time home, it would be perfect!. Lovingly cared for and maintained, just waiting for you to fill the office or turn back into a bedroom, enjoy a nice cup of tea or coffee in the dining room and enjoy the views!
Listing Agent
(304) 900-3561 derek@kriwv.com Kesecker Realty, Inc. License #WV0030557 Listed on: 11/12/2025
Home Details
Home Type
- Single Family
Est. Annual Taxes
- $1,906
Year Built
- Built in 2008
Lot Details
- 2.07 Acre Lot
- Picket Fence
- Partially Fenced Property
- No Through Street
- Property is in very good condition
- Property is zoned 101
HOA Fees
- $48 Monthly HOA Fees
Parking
- 2 Car Direct Access Garage
- Driveway
Home Design
- Rambler Architecture
- Tudor Architecture
- Stucco
Interior Spaces
- 2,091 Sq Ft Home
- Property has 1 Level
- Cathedral Ceiling
- 2 Fireplaces
- Double Sided Fireplace
- Fireplace With Glass Doors
- Gas Fireplace
- Wood Flooring
- Crawl Space
- Home Security System
- Laundry on main level
Bedrooms and Bathrooms
- 3 Main Level Bedrooms
- Walk-In Closet
Accessible Home Design
- Level Entry For Accessibility
Outdoor Features
- Deck
- Screened Patio
- Greenhouse
Utilities
- Central Air
- Heat Pump System
- Heating System Powered By Owned Propane
- 200+ Amp Service
- Well
- Electric Water Heater
- Septic Equal To The Number Of Bedrooms
Community Details
- Cacapon East HOA
- Cacapon East Subdivision
Listing and Financial Details
- Coming Soon on 11/14/25
- Tax Lot 57
- Assessor Parcel Number 06 10008400000000
Map
Home Values in the Area
Average Home Value in this Area
Tax History
| Year | Tax Paid | Tax Assessment Tax Assessment Total Assessment is a certain percentage of the fair market value that is determined by local assessors to be the total taxable value of land and additions on the property. | Land | Improvement |
|---|---|---|---|---|
| 2024 | $1,906 | $176,280 | $19,440 | $156,840 |
| 2023 | $1,764 | $172,620 | $19,440 | $153,180 |
| 2022 | $1,742 | $174,120 | $19,440 | $154,680 |
| 2021 | $1,686 | $168,540 | $19,440 | $149,100 |
| 2020 | $1,740 | $173,880 | $36,000 | $137,880 |
| 2019 | $1,727 | $172,620 | $36,000 | $136,620 |
| 2018 | $1,676 | $167,460 | $36,000 | $131,460 |
| 2017 | $1,676 | $167,460 | $36,000 | $131,460 |
| 2016 | $1,676 | $167,460 | $36,000 | $131,460 |
| 2015 | $1,697 | $177,840 | $40,200 | $137,640 |
| 2014 | $1,697 | $169,560 | $42,480 | $127,080 |
Purchase History
| Date | Type | Sale Price | Title Company |
|---|---|---|---|
| Deed | -- | -- |
Source: Bright MLS
MLS Number: WVMO2006934
APN: 06-10-00840000
- 72 Parkside Terrace
- 70 Parkside Terrace
- Lot 13 Parkside Dr
- 456 Parkside Terrace
- 89 Parkside Terrace
- 367 Dominion Trail
- 397 Happy Valley Ln
- 193 Idris Ln
- 17 Apple Orchard Trail
- 200 Wagon Trail
- 356 Razor Back Rd
- 0 Hungaria Rd Unit WVMO2006670
- 51 Hungarian Dr
- 123 Hank Aaron Rd
- 326 Preacher Ln
- 41 Sublime Way
- 979, Tract 4 Kessel Rd
- 350 Skytop Ln
- 69 Dragonfly Way
- 0 Cacapon Rd
- 47 Bobbi Ct
- 67 Tranquil Way
- 438 Gloyd Ln
- 2289 Potomac Rd
- 30 April Ln
- 53 Dugan Ct
- 65 Dugan Ct
- 197 Whimbrel Rd
- 229 Hillsdale Place
- 432 Husky Trail
- 199 UNIT B Rumbling Rock Rd
- 199 UNIT A Rumbling Rock Rd
- 359 Toulouse Ln
- 200 Rubens Cir
- 123 Singleton Way
- 28 Sebago Place
- 15000 Hood Cir
- 117 Brashear Ct
- 126 O'Flannery Ct
- 103 Mango St
