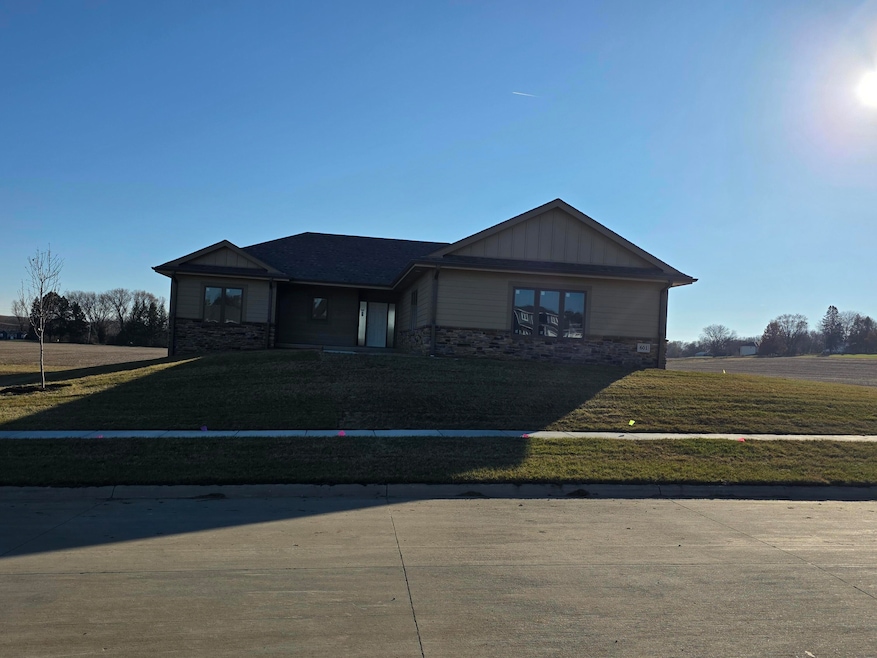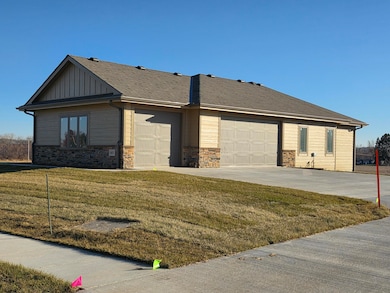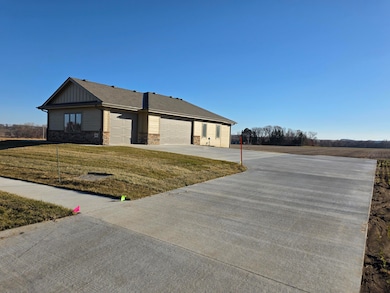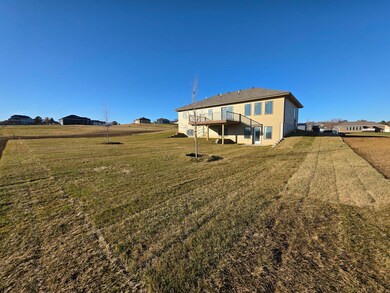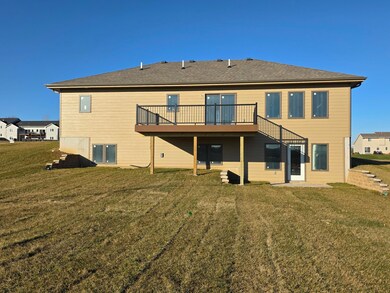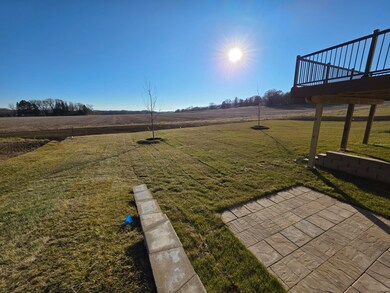PENDING
NEW CONSTRUCTION
Estimated payment $2,959/month
Total Views
577
4
Beds
3
Baths
2,606
Sq Ft
$182
Price per Sq Ft
Highlights
- New Construction
- Corner Lot
- No HOA
- Deck
- Solid Surface Countertops
- 3 Car Attached Garage
About This Home
This home is located at 601 Patton Loop, Avoca, IA 51521 and is currently priced at $475,000, approximately $182 per square foot. This property was built in 2025. 601 Patton Loop is a home located in Pottawattamie County with nearby schools including AHST Elementary School and AHST High School.
Home Details
Home Type
- Single Family
Year Built
- Built in 2025 | New Construction
Lot Details
- Corner Lot
- Level Lot
- Sprinkler System
Home Design
- Frame Construction
- Composition Roof
Interior Spaces
- 1-Story Property
- Ceiling Fan
- Electric Fireplace
- Living Room
- Dining Room
- Open Floorplan
- Fire and Smoke Detector
- Property Views
Kitchen
- Electric Range
- Microwave
- Dishwasher
- Solid Surface Countertops
- Built-In or Custom Kitchen Cabinets
- Disposal
Bedrooms and Bathrooms
- 4 Bedrooms
- Walk-In Closet
- 3 Bathrooms
Laundry
- Laundry on main level
- Washer and Dryer Hookup
Partially Finished Basement
- Walk-Out Basement
- Basement Fills Entire Space Under The House
- Bedroom in Basement
- Recreation or Family Area in Basement
Parking
- 3 Car Attached Garage
- Garage Door Opener
- Off-Street Parking
Outdoor Features
- Deck
- Patio
Schools
- A-H-S-T-W Elementary And Middle School
- A-H-S-T-W High School
Utilities
- Forced Air Heating and Cooling System
- Gas Available
- Electric Water Heater
Community Details
- No Home Owners Association
- Built by McCarthy Construction
Map
Create a Home Valuation Report for This Property
The Home Valuation Report is an in-depth analysis detailing your home's value as well as a comparison with similar homes in the area
Property History
| Date | Event | Price | List to Sale | Price per Sq Ft |
|---|---|---|---|---|
| 12/08/2025 12/08/25 | Pending | -- | -- | -- |
| 11/24/2025 11/24/25 | For Sale | $475,000 | -- | $182 / Sq Ft |
Source: Southwest Iowa Association of Realtors®
Source: Southwest Iowa Association of Realtors®
MLS Number: 25-2482
Nearby Homes
- 509 Patton Loop
- 505 Patton Loop
- 516 Patton
- 500 Patton Loop
- 608 Patton Loop
- 424 Patton Loop
- 521 Patton Loop
- 513 Patton Loop
- 607 N Elm St
- 506 N Walnut St
- 504 N Cherry St
- 202 E Thomas St
- LOT 9 Patton Loop
- 510 E Wood St
- 0 7739 09 376 001 Unit 25-1525
- None 7739 09 376 001
- 511 E Wood St
- LOT 13 Patton Loop
- 310 N Chestnut St
- 310 N Elm St
