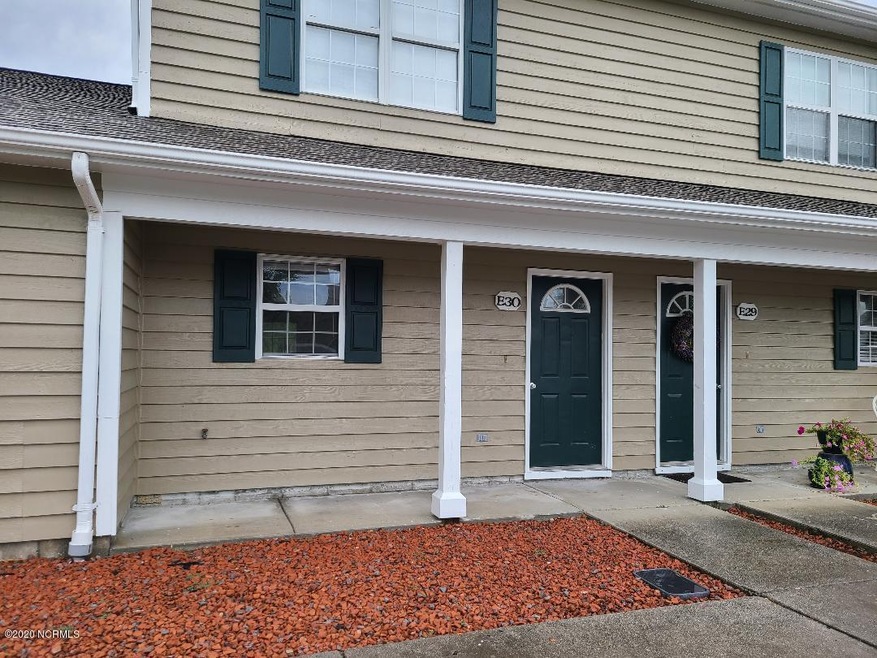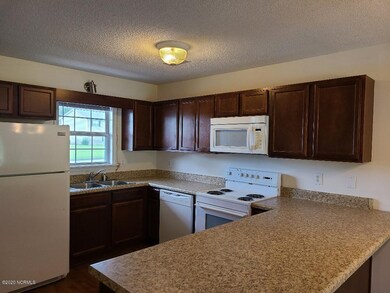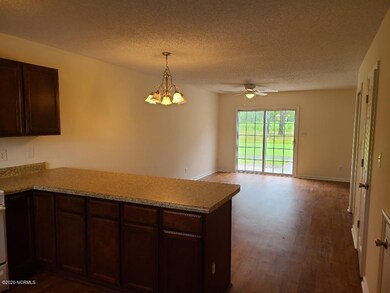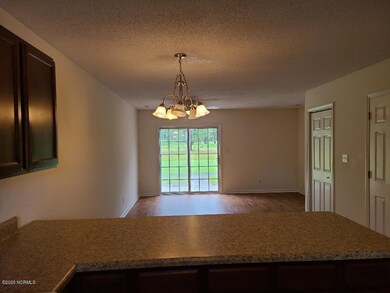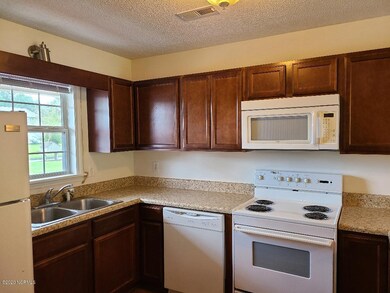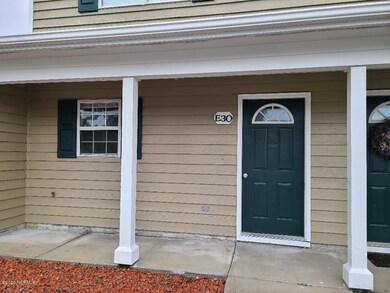
601 Pelletier Loop Rd Unit J59 Swansboro, NC 28584
Estimated Value: $177,000 - $212,000
Highlights
- Community Pool
- Patio
- Combination Dining and Living Room
- White Oak Elementary School Rated A-
- Central Air
- Wood Siding
About This Home
As of December 2020LOCATION IS EVERYTHING. CLOSE TO THE CRYSTAL COAST BEACHES, GOLF, BEST SCHOOLS AND LOCATED BETWEEN CAMP LEJEUNE AND CHERRY POINT. HOA INCLUDES POOL AND WATER.
Last Agent to Sell the Property
Kathy Heckman
RE/MAX Ocean Properties EI License #216169 Listed on: 09/17/2020
Last Buyer's Agent
Sheila Garcia Holloway
The Nesting Group ERA Powered Real Estate License #269988
Townhouse Details
Home Type
- Townhome
Est. Annual Taxes
- $7
Year Built
- Built in 1997
Lot Details
- 3,136
HOA Fees
- $126 Monthly HOA Fees
Home Design
- Slab Foundation
- Wood Frame Construction
- Shingle Roof
- Wood Siding
- Stick Built Home
Interior Spaces
- 1,100 Sq Ft Home
- 2-Story Property
- Combination Dining and Living Room
Bedrooms and Bathrooms
- 2 Bedrooms
Parking
- Driveway
- Paved Parking
- On-Site Parking
- Off-Street Parking
Outdoor Features
- Patio
Utilities
- Central Air
- Heat Pump System
- Co-Op Water
Listing and Financial Details
- Assessor Parcel Number 5376.03.44.2327000
Community Details
Overview
- Silver Creek Subdivision
- Maintained Community
Recreation
- Community Pool
Ownership History
Purchase Details
Home Financials for this Owner
Home Financials are based on the most recent Mortgage that was taken out on this home.Similar Homes in Swansboro, NC
Home Values in the Area
Average Home Value in this Area
Purchase History
| Date | Buyer | Sale Price | Title Company |
|---|---|---|---|
| Hislop Logan Geoffrey | $131,000 | John E Tantum Pa |
Mortgage History
| Date | Status | Borrower | Loan Amount |
|---|---|---|---|
| Open | Hislop Logan Geoffrey | $130,476 |
Property History
| Date | Event | Price | Change | Sq Ft Price |
|---|---|---|---|---|
| 12/14/2020 12/14/20 | Sold | $110,000 | 0.0% | $100 / Sq Ft |
| 11/15/2020 11/15/20 | Pending | -- | -- | -- |
| 09/18/2020 09/18/20 | For Sale | $110,000 | 0.0% | $100 / Sq Ft |
| 05/05/2020 05/05/20 | Rented | $900 | -2.7% | -- |
| 05/05/2020 05/05/20 | For Rent | $925 | +8.8% | -- |
| 09/16/2019 09/16/19 | Rented | $850 | 0.0% | -- |
| 09/16/2019 09/16/19 | For Rent | $850 | +3.0% | -- |
| 05/21/2018 05/21/18 | Rented | $825 | 0.0% | -- |
| 04/21/2018 04/21/18 | Under Contract | -- | -- | -- |
| 04/19/2018 04/19/18 | For Rent | $825 | +3.1% | -- |
| 03/11/2016 03/11/16 | Rented | $800 | 0.0% | -- |
| 03/11/2016 03/11/16 | For Rent | $800 | -- | -- |
Tax History Compared to Growth
Tax History
| Year | Tax Paid | Tax Assessment Tax Assessment Total Assessment is a certain percentage of the fair market value that is determined by local assessors to be the total taxable value of land and additions on the property. | Land | Improvement |
|---|---|---|---|---|
| 2024 | $7 | $108,025 | $33,000 | $75,025 |
| 2023 | $739 | $108,025 | $33,000 | $75,025 |
| 2022 | $707 | $108,025 | $33,000 | $75,025 |
| 2021 | $707 | $108,025 | $33,000 | $75,025 |
| 2020 | $715 | $108,025 | $33,000 | $75,025 |
| 2019 | $702 | $109,961 | $30,000 | $79,961 |
| 2017 | $658 | $109,961 | $30,000 | $79,961 |
| 2016 | $658 | $109,961 | $30,000 | $79,961 |
| 2015 | $647 | $109,961 | $30,000 | $79,961 |
| 2014 | $688 | $119,481 | $35,571 | $83,910 |
Agents Affiliated with this Home
-
Charles Douglas, Jr

Seller's Agent in 2020
Charles Douglas, Jr
Hurst Realty LLC
(252) 342-1988
9 in this area
111 Total Sales
-
K
Seller's Agent in 2020
Kathy Heckman
RE/MAX
-
Jeffrey Bolduc
J
Buyer's Agent in 2020
Jeffrey Bolduc
Keller Williams Crystal Coast
(252) 723-6595
-
S
Buyer's Agent in 2020
Sheila Garcia Holloway
The Nesting Group ERA Powered Real Estate
-
A
Buyer's Agent in 2019
Anne Hult
Hurst Realty LLC
-
A
Buyer's Agent in 2018
A Non Member
A Non Member
Map
Source: Hive MLS
MLS Number: 100237040
APN: 5376.01.45.5190000
- 601 Pelletier Loop Rd Unit M76 Silver Creek Tow
- 330 Divot Ct
- 305 Divot Ct
- 223 Mulligan Dr
- 129 Starkey Creek Dr
- 137 Starkey Creek
- 141 Starkey Creek
- 149 Starkey Creek
- 123 Silver Creek Dr
- 305 Duck Haven
- 123 White Heron Ln
- 125 White Heron Ln
- 406 Red Drum W
- 640 W Firetower Rd
- 908 W Firetower Rd
- 102 Silver Creek Landing Rd
- 309 Crayfish Ct
- 143 Azalea Ct
- 361 Norris Landing Rd
- 122 Lowery
- 601 Pelletier Loop Rd Unit 61/F32
- 601 Pelletier Loop Rd Unit 66/F37
- 601 Pelletier Loop Rd Unit A3
- 601 Pelletier Loop Rd Unit I51
- 601 Pelletier Loop Rd Unit B7
- 601 Pelletier Loop Rd Unit I52
- 601 Pelletier Loop Rd Unit I53
- 601 Pelletier Loop Rd Unit I54
- 601 Pelletier Loop Rd Unit I55
- 601 Pelletier Loop Rd Unit A6
- 601 Pelletier Loop Rd Unit A5
- 601 Pelletier Loop Rd Unit A4
- 601 Pelletier Loop Rd Unit A3
- 601 Pelletier Loop Rd Unit A2
- 601 Pelletier Loop Rd Unit A1
- 601 Pelletier Loop Rd Unit B8
- 601 Pelletier Loop Rd Unit B9
- 601 Pelletier Loop Rd Unit B10
- 601 Pelletier Loop Rd Unit B11
- 601 Pelletier Loop Rd Unit B12
