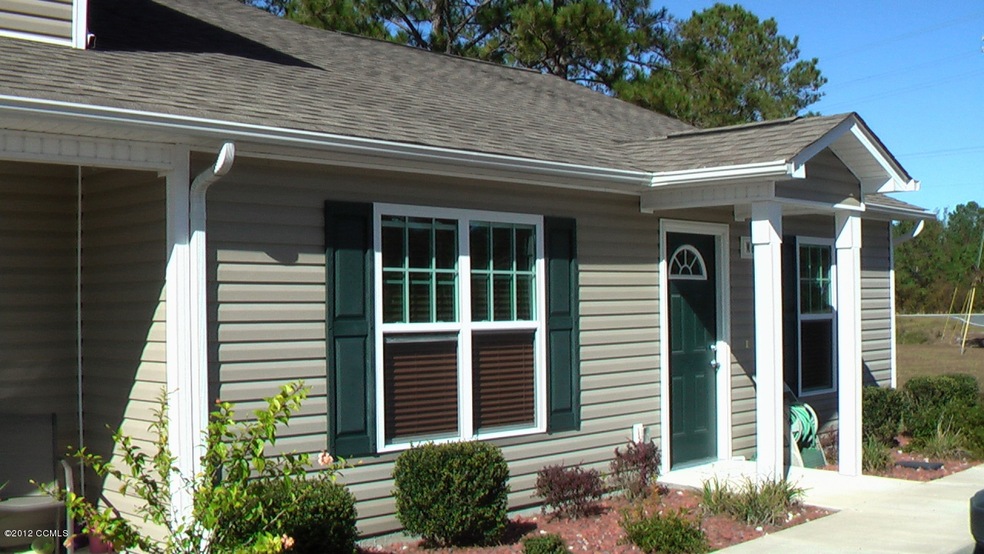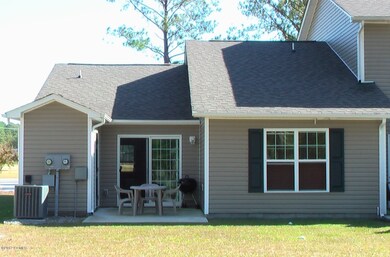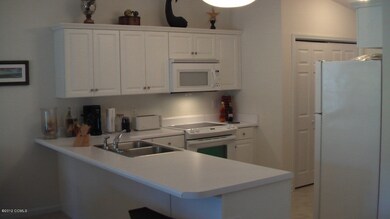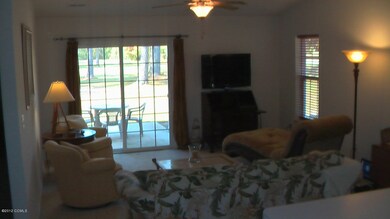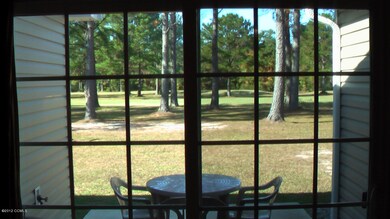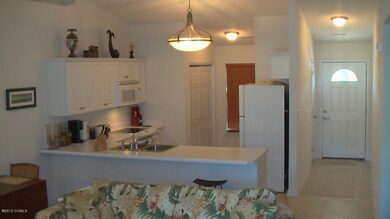
601 Pelletier Loop Rd Unit M80 U24 Swansboro, NC 28584
Estimated Value: $177,000 - $211,000
Highlights
- Accessible Bathroom
- 1-Story Property
- Vinyl Plank Flooring
- White Oak Elementary School Rated A-
- Outdoor Storage
- Combination Dining and Living Room
About This Home
As of May 2012Forget the Stairs on the 1 level rare find townhome.End unit gives you more privacy with view of golf fairway in backyard.Handicap accessible with extra large Bedrooms,Baths and Hallway.Climate Controlled Utility Room.Great retirement or weekend getaway that's only minutes to beach,shopping etc.Pool/Tennis in amenities.White Oak School Dist.
Last Agent to Sell the Property
Greg Keen
Beach House Realty Listed on: 02/09/2012
Last Buyer's Agent
Lorna Riggs
Coldwell Banker First Realty
Townhouse Details
Home Type
- Townhome
Est. Annual Taxes
- $7
Year Built
- Built in 2008
Lot Details
- 3,485
HOA Fees
- $80 Monthly HOA Fees
Home Design
- Slab Foundation
- Shingle Roof
- Vinyl Siding
Interior Spaces
- 1,100 Sq Ft Home
- 1-Story Property
- Combination Dining and Living Room
Kitchen
- Stove
- Built-In Microwave
- Dishwasher
Flooring
- Carpet
- Vinyl Plank
Bedrooms and Bathrooms
- 2 Bedrooms
- 2 Full Bathrooms
Laundry
- Dryer
- Washer
Parking
- Driveway
- Paved Parking
Utilities
- Heat Pump System
- On Site Septic
- Septic Tank
Additional Features
- Accessible Bathroom
- Outdoor Storage
- 3,485 Sq Ft Lot
Community Details
- Silver Creek Subdivision
Listing and Financial Details
- Assessor Parcel Number 537601457609000
Ownership History
Purchase Details
Home Financials for this Owner
Home Financials are based on the most recent Mortgage that was taken out on this home.Purchase Details
Home Financials for this Owner
Home Financials are based on the most recent Mortgage that was taken out on this home.Purchase Details
Home Financials for this Owner
Home Financials are based on the most recent Mortgage that was taken out on this home.Similar Homes in Swansboro, NC
Home Values in the Area
Average Home Value in this Area
Purchase History
| Date | Buyer | Sale Price | Title Company |
|---|---|---|---|
| Harrison Mary | $120,000 | Attorney | |
| Fors Gayle | $120,000 | None Available | |
| Straughan Alan L | $140,000 | None Available |
Mortgage History
| Date | Status | Borrower | Loan Amount |
|---|---|---|---|
| Open | Harrison Mary | $65,000 | |
| Previous Owner | Straughan Alan L | $100,000 |
Property History
| Date | Event | Price | Change | Sq Ft Price |
|---|---|---|---|---|
| 05/30/2012 05/30/12 | Sold | $120,000 | -7.3% | $109 / Sq Ft |
| 05/04/2012 05/04/12 | Pending | -- | -- | -- |
| 02/09/2012 02/09/12 | For Sale | $129,500 | -- | $118 / Sq Ft |
Tax History Compared to Growth
Tax History
| Year | Tax Paid | Tax Assessment Tax Assessment Total Assessment is a certain percentage of the fair market value that is determined by local assessors to be the total taxable value of land and additions on the property. | Land | Improvement |
|---|---|---|---|---|
| 2024 | $7 | $111,601 | $33,000 | $78,601 |
| 2023 | $758 | $111,601 | $33,000 | $78,601 |
| 2022 | $724 | $111,601 | $33,000 | $78,601 |
| 2021 | $567 | $111,601 | $33,000 | $78,601 |
| 2020 | $567 | $111,463 | $33,000 | $78,463 |
| 2019 | $551 | $112,871 | $30,000 | $82,871 |
| 2017 | $506 | $112,871 | $30,000 | $82,871 |
| 2016 | $444 | $112,871 | $30,000 | $82,871 |
| 2015 | $433 | $112,871 | $30,000 | $82,871 |
| 2014 | $239 | $121,125 | $35,609 | $85,516 |
Agents Affiliated with this Home
-
G
Seller's Agent in 2012
Greg Keen
Beach House Realty
-
L
Buyer's Agent in 2012
Lorna Riggs
Coldwell Banker First Realty
Map
Source: Hive MLS
MLS Number: 11200628
APN: 5376.01.45.7609000
- 601 Pelletier Loop Rd Unit M76 Silver Creek Tow
- 330 Divot Ct
- 305 Divot Ct
- 223 Mulligan Dr
- 129 Starkey Creek Dr
- 137 Starkey Creek
- 141 Starkey Creek
- 149 Starkey Creek
- 123 Silver Creek Dr
- 305 Duck Haven
- 123 White Heron Ln
- 125 White Heron Ln
- 406 Red Drum W
- 640 W Firetower Rd
- 908 W Firetower Rd
- 102 Silver Creek Landing Rd
- 309 Crayfish Ct
- 143 Azalea Ct
- 361 Norris Landing Rd
- 122 Lowery
- 601 Pelletier Loop Rd Unit 61/F32
- 601 Pelletier Loop Rd Unit 66/F37
- 601 Pelletier Loop Rd Unit A3
- 601 Pelletier Loop Rd Unit I51
- 601 Pelletier Loop Rd Unit B7
- 601 Pelletier Loop Rd Unit I52
- 601 Pelletier Loop Rd Unit I53
- 601 Pelletier Loop Rd Unit I54
- 601 Pelletier Loop Rd Unit I55
- 601 Pelletier Loop Rd Unit A6
- 601 Pelletier Loop Rd Unit A5
- 601 Pelletier Loop Rd Unit A4
- 601 Pelletier Loop Rd Unit A3
- 601 Pelletier Loop Rd Unit A2
- 601 Pelletier Loop Rd Unit A1
- 601 Pelletier Loop Rd Unit B8
- 601 Pelletier Loop Rd Unit B9
- 601 Pelletier Loop Rd Unit B10
- 601 Pelletier Loop Rd Unit B11
- 601 Pelletier Loop Rd Unit B12
