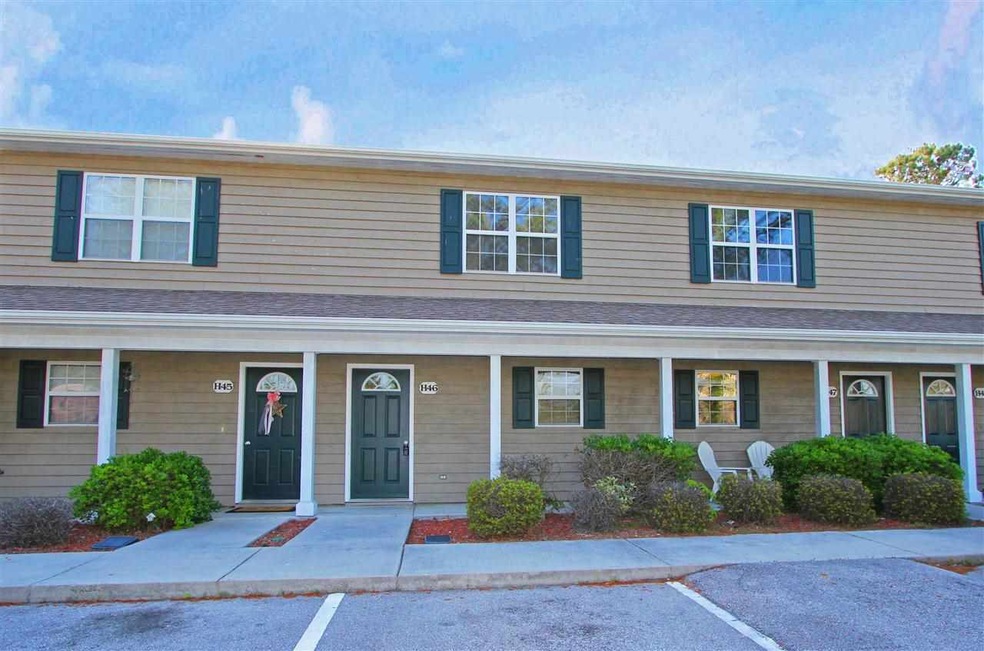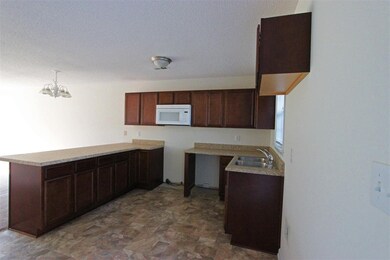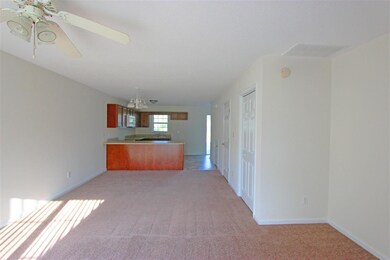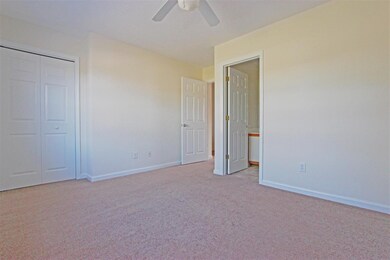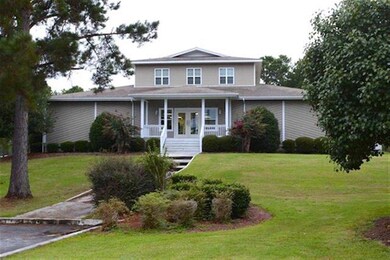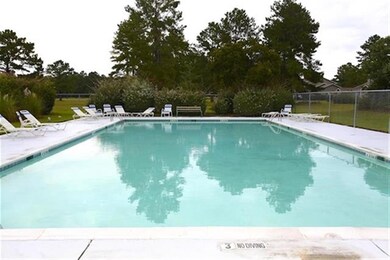
601 Pelletier Loop Rd Swansboro, NC 28584
Estimated Value: $195,000 - $352,000
Highlights
- On Golf Course
- Clubhouse
- Tennis Courts
- White Oak Elementary School Rated A-
- Community Pool
- Porch
About This Home
As of June 2015A DREAM LOCATION!!! Enjoy a life of relaxation and luxury on the Silvercreek Golf Course while living just minutes from Emerald Isle beaches!!! Priced well for a speedy sale, this 2 bedroom/2.5 bath two story is newly updated and sits along the lush greens of Silvercreek. Whether looking for a vacation retreat that could also offer rental income, or just a new and peaceful lifestyle, this townhome is the perfect fit! The window blinds, ceiling fans, washer, and dryer are included as well! Enjoy use of the grand clubhouse which is fully stocked with golfing equipment and daily snacks/beverages and spend warm summer days lounging by the large in-ground swimming pool! This golf course community also offers well-maintained tennis courts and one FULL YEAR OF FREE GOLF with the purchase of
Last Agent to Sell the Property
Coldwell Banker Sea Coast Advantage - Jacksonville License #270706 Listed on: 05/02/2014

Last Buyer's Agent
Heidi Lanier
Bluewater Real Estate - Emerald Isle
Townhouse Details
Home Type
- Townhome
Est. Annual Taxes
- $10
Year Built
- Built in 1997
Lot Details
- 0.33
HOA Fees
- $80 Monthly HOA Fees
Home Design
- Slab Foundation
- Shingle Roof
- Wood Siding
- Block Exterior
- Stick Built Home
Interior Spaces
- 1,152 Sq Ft Home
- Ceiling Fan
Kitchen
- Electric Cooktop
- Stove
- Dishwasher
Flooring
- Carpet
- Vinyl Plank
Bedrooms and Bathrooms
- 2 Bedrooms
Laundry
- Dryer
- Washer
Home Security
Utilities
- Heat Pump System
- Electric Water Heater
Additional Features
- Porch
- On Golf Course
Listing and Financial Details
- Tax Lot 75 , LIST
- Assessor Parcel Number 537603444217000
Community Details
Overview
- Silver Creek Subdivision
Recreation
- Tennis Courts
- Community Pool
Additional Features
- Clubhouse
- Fire and Smoke Detector
Ownership History
Purchase Details
Home Financials for this Owner
Home Financials are based on the most recent Mortgage that was taken out on this home.Purchase Details
Home Financials for this Owner
Home Financials are based on the most recent Mortgage that was taken out on this home.Similar Homes in Swansboro, NC
Home Values in the Area
Average Home Value in this Area
Purchase History
| Date | Buyer | Sale Price | Title Company |
|---|---|---|---|
| Mcneill & Associates Inc | $200,000 | None Available | |
| Mcneill & Associates Inc | -- | None Available |
Mortgage History
| Date | Status | Borrower | Loan Amount |
|---|---|---|---|
| Open | Sawyers Investment Group Llc | $100,000 | |
| Closed | Deese Justin C | $109,817 | |
| Open | Mcneill & Associates Inc | $640,000 | |
| Closed | Mcneill & Associates Inc | $29,064 | |
| Previous Owner | Barber Michael Andrew | $77,000 | |
| Previous Owner | Mcneill & Associates Rentals Inc | $3,913,000 |
Property History
| Date | Event | Price | Change | Sq Ft Price |
|---|---|---|---|---|
| 06/10/2015 06/10/15 | Sold | $110,000 | +13650.0% | $95 / Sq Ft |
| 05/22/2015 05/22/15 | Pending | -- | -- | -- |
| 03/14/2015 03/14/15 | Rented | $800 | -11.1% | -- |
| 02/25/2015 02/25/15 | Under Contract | -- | -- | -- |
| 12/11/2014 12/11/14 | For Rent | $900 | -98.8% | -- |
| 10/01/2014 10/01/14 | Under Contract | -- | -- | -- |
| 08/22/2014 08/22/14 | Sold | $75,500 | +9966.7% | $66 / Sq Ft |
| 08/14/2014 08/14/14 | Pending | -- | -- | -- |
| 08/13/2014 08/13/14 | For Rent | $750 | 0.0% | -- |
| 08/13/2014 08/13/14 | Rented | $750 | 0.0% | -- |
| 07/30/2014 07/30/14 | For Sale | $89,500 | -18.6% | $78 / Sq Ft |
| 05/02/2014 05/02/14 | For Sale | $110,000 | -- | $95 / Sq Ft |
Tax History Compared to Growth
Tax History
| Year | Tax Paid | Tax Assessment Tax Assessment Total Assessment is a certain percentage of the fair market value that is determined by local assessors to be the total taxable value of land and additions on the property. | Land | Improvement |
|---|---|---|---|---|
| 2024 | $10 | $172,761 | $30,537 | $142,224 |
| 2023 | $1,079 | $172,761 | $30,537 | $142,224 |
| 2022 | $1,027 | $172,761 | $30,537 | $142,224 |
| 2021 | $870 | $172,761 | $30,537 | $142,224 |
| 2020 | $870 | $172,761 | $30,537 | $142,224 |
| 2019 | $888 | $183,853 | $30,537 | $153,316 |
| 2017 | $815 | $183,853 | $30,537 | $153,316 |
| 2016 | $815 | $183,853 | $30,537 | $153,316 |
| 2015 | $796 | $183,853 | $30,537 | $153,316 |
| 2014 | $759 | $175,015 | $20,927 | $154,088 |
Agents Affiliated with this Home
-
Amber Raynor

Seller's Agent in 2015
Amber Raynor
Coldwell Banker Sea Coast Advantage - Jacksonville
(252) 241-4049
22 in this area
637 Total Sales
-
Keith Buckhold

Seller's Agent in 2015
Keith Buckhold
Bogue Banks Realty, Inc
(910) 381-8028
7 in this area
51 Total Sales
-
Cynthia LaCorte

Seller Co-Listing Agent in 2015
Cynthia LaCorte
Coldwell Banker Sea Coast Advantage - Jacksonville
(910) 467-3847
16 in this area
463 Total Sales
-
H
Buyer's Agent in 2015
Heidi Lanier
Bluewater Real Estate - Emerald Isle
-
Alexis Pierson

Seller's Agent in 2014
Alexis Pierson
RE/MAX
(910) 467-4322
232 Total Sales
-
Military Relocator PM
M
Seller's Agent in 2014
Military Relocator PM
Military Relocator, Inc.
(910) 938-7653
Map
Source: Hive MLS
MLS Number: 80154599
APN: 5376.03.44.4125000
- 601 Pelletier Loop Rd Unit M76 Silver Creek Tow
- 330 Divot Ct
- 305 Divot Ct
- 223 Mulligan Dr
- 129 Starkey Creek Dr
- 137 Starkey Creek
- 141 Starkey Creek
- 149 Starkey Creek
- 123 Silver Creek Dr
- 305 Duck Haven
- 123 White Heron Ln
- 125 White Heron Ln
- 406 Red Drum W
- 640 W Firetower Rd
- 908 W Firetower Rd
- 102 Silver Creek Landing Rd
- 309 Crayfish Ct
- 143 Azalea Ct
- 361 Norris Landing Rd
- 122 Lowery
- 601 Pelletier Loop Rd Unit 61/F32
- 601 Pelletier Loop Rd Unit 66/F37
- 601 Pelletier Loop Rd Unit A3
- 601 Pelletier Loop Rd Unit I51
- 601 Pelletier Loop Rd Unit B7
- 601 Pelletier Loop Rd Unit I52
- 601 Pelletier Loop Rd Unit I53
- 601 Pelletier Loop Rd Unit I54
- 601 Pelletier Loop Rd Unit I55
- 601 Pelletier Loop Rd Unit A6
- 601 Pelletier Loop Rd Unit A5
- 601 Pelletier Loop Rd Unit A4
- 601 Pelletier Loop Rd Unit A3
- 601 Pelletier Loop Rd Unit A2
- 601 Pelletier Loop Rd Unit A1
- 601 Pelletier Loop Rd Unit B8
- 601 Pelletier Loop Rd Unit B9
- 601 Pelletier Loop Rd Unit B10
- 601 Pelletier Loop Rd Unit B11
- 601 Pelletier Loop Rd Unit B12
