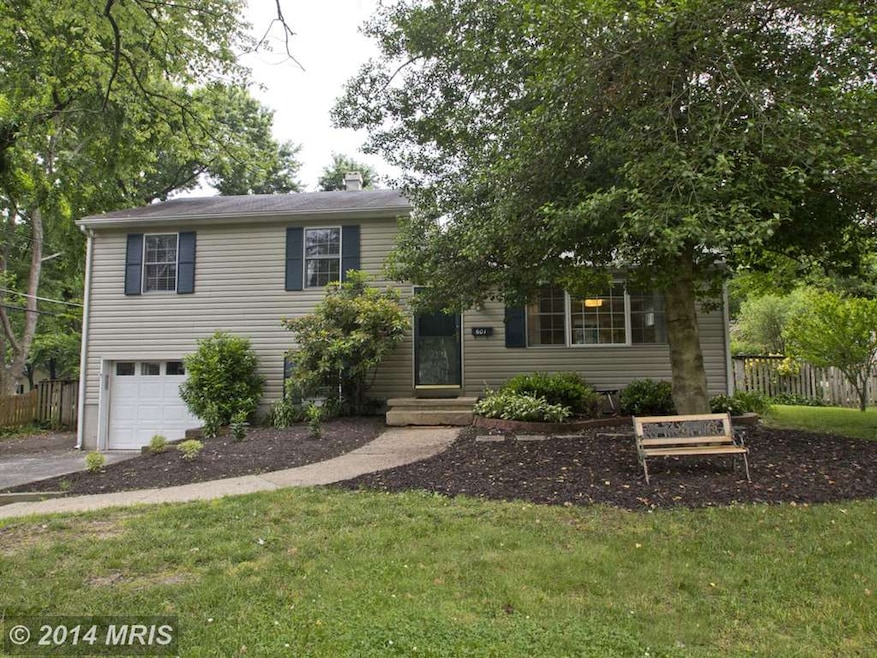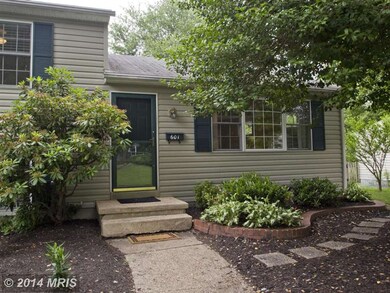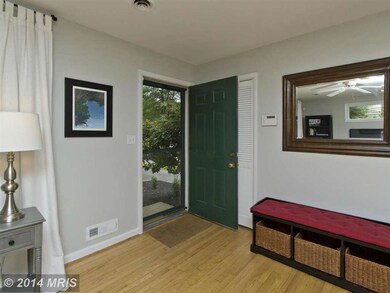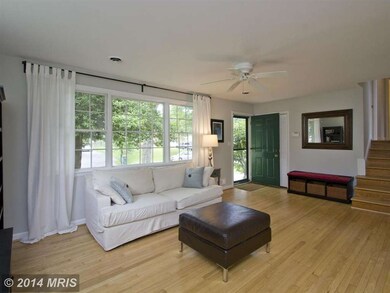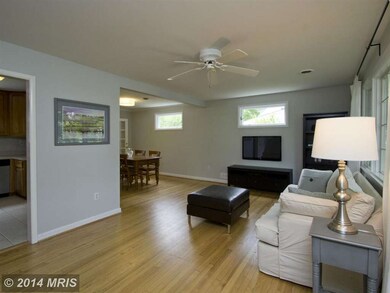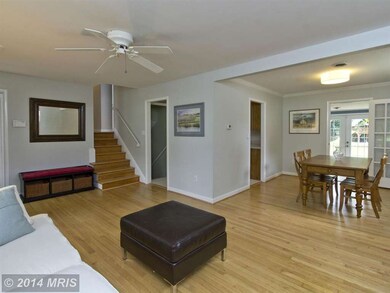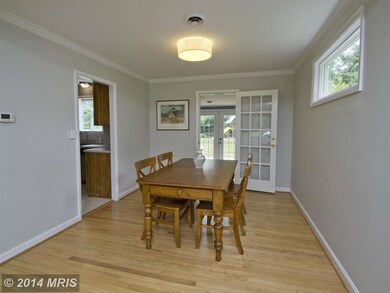
601 Pine Tree Dr Severna Park, MD 21146
Highlights
- Boat Ramp
- 5 Dock Slips
- Home fronts navigable water
- Severna Park Elementary School Rated A-
- Beach
- Water Access
About This Home
As of August 2014Highly sought after water privileges in the heart of Severna Park with sandy beach, pavilion, marina, & social activities. Pristine home with large, level fenced yard, gorgeous landscaping, brick patio, deck, shed & garage. Recently refinished hardwoods, sun room, and freshly painted interior. Remodeled kitchen and baths. New stainless appliances, new front load washer/dryer, and much more.
Last Agent to Sell the Property
Coldwell Banker Realty License #67358 Listed on: 06/11/2014

Home Details
Home Type
- Single Family
Est. Annual Taxes
- $3,714
Year Built
- Built in 1955 | Remodeled in 2014
Lot Details
- 0.26 Acre Lot
- Home fronts navigable water
- Sandy Beach
- Back Yard Fenced
- Landscaped
- The property's topography is level
- Property is in very good condition
- Property is zoned R5
HOA Fees
- $17 Monthly HOA Fees
Parking
- 1 Car Attached Garage
- Garage Door Opener
- Off-Street Parking
Home Design
- Split Level Home
- Asphalt Roof
- Vinyl Siding
Interior Spaces
- Property has 3 Levels
- Open Floorplan
- Ceiling Fan
- Skylights
- Double Pane Windows
- Window Treatments
- Casement Windows
- French Doors
- Six Panel Doors
- Family Room Off Kitchen
- Living Room
- Dining Room
- Sun or Florida Room
- Wood Flooring
- Scenic Vista Views
- Finished Basement
- Rear Basement Entry
Kitchen
- Gourmet Kitchen
- Dishwasher
- Disposal
Bedrooms and Bathrooms
- 3 Bedrooms
- En-Suite Primary Bedroom
- 2 Full Bathrooms
Laundry
- Laundry Room
- Dryer
Home Security
- Motion Detectors
- Monitored
Outdoor Features
- Water Access
- River Nearby
- Physical Dock Slip Conveys
- Waiting List for boat docks or slips
- 5 Dock Slips
- Dock made with Treated Lumber
- Stream or River on Lot
- 1 Powered Boats Permitted
- 1 Non-Powered Boats Permitted
- Lake Privileges
- Tennis Courts
- Deck
- Patio
- Shed
- Playground
Utilities
- Forced Air Heating and Cooling System
- Natural Gas Water Heater
- High Speed Internet
Listing and Financial Details
- Home warranty included in the sale of the property
- Tax Lot 2
- Assessor Parcel Number 020390000728700
Community Details
Overview
- Association fees include pier/dock maintenance, reserve funds
- West Severna Park Subdivision
- The community has rules related to covenants
Amenities
- Picnic Area
- Common Area
- Recreation Room
Recreation
- Boat Ramp
- Pier or Dock
- Beach
- Pool Membership Available
Ownership History
Purchase Details
Home Financials for this Owner
Home Financials are based on the most recent Mortgage that was taken out on this home.Purchase Details
Home Financials for this Owner
Home Financials are based on the most recent Mortgage that was taken out on this home.Purchase Details
Home Financials for this Owner
Home Financials are based on the most recent Mortgage that was taken out on this home.Purchase Details
Purchase Details
Similar Homes in the area
Home Values in the Area
Average Home Value in this Area
Purchase History
| Date | Type | Sale Price | Title Company |
|---|---|---|---|
| Deed | $445,000 | Lakeview Title Company | |
| Deed | $430,000 | Title Resources Guaranty Co | |
| Deed | $490,000 | -- | |
| Deed | $330,000 | -- | |
| Deed | $163,000 | -- |
Mortgage History
| Date | Status | Loan Amount | Loan Type |
|---|---|---|---|
| Open | $357,880 | VA | |
| Closed | $405,000 | VA | |
| Previous Owner | $430,000 | VA | |
| Previous Owner | $245,000 | Purchase Money Mortgage |
Property History
| Date | Event | Price | Change | Sq Ft Price |
|---|---|---|---|---|
| 08/05/2025 08/05/25 | For Sale | $850,000 | +91.0% | $418 / Sq Ft |
| 08/08/2014 08/08/14 | Sold | $445,000 | -1.1% | $300 / Sq Ft |
| 06/19/2014 06/19/14 | Pending | -- | -- | -- |
| 06/11/2014 06/11/14 | For Sale | $450,000 | +4.7% | $303 / Sq Ft |
| 07/01/2013 07/01/13 | Sold | $430,000 | 0.0% | $290 / Sq Ft |
| 07/01/2013 07/01/13 | Pending | -- | -- | -- |
| 07/01/2013 07/01/13 | For Sale | $430,000 | -- | $290 / Sq Ft |
Tax History Compared to Growth
Tax History
| Year | Tax Paid | Tax Assessment Tax Assessment Total Assessment is a certain percentage of the fair market value that is determined by local assessors to be the total taxable value of land and additions on the property. | Land | Improvement |
|---|---|---|---|---|
| 2025 | $502 | $523,300 | -- | -- |
| 2024 | $502 | $458,300 | $330,800 | $127,500 |
| 2023 | $474 | $433,367 | $0 | $0 |
| 2022 | $4,698 | $408,433 | $0 | $0 |
| 2021 | $4,438 | $383,500 | $261,700 | $121,800 |
| 2020 | $4,367 | $380,467 | $0 | $0 |
| 2019 | $4,339 | $377,433 | $0 | $0 |
| 2018 | $3,796 | $374,400 | $254,400 | $120,000 |
| 2017 | $4,024 | $357,267 | $0 | $0 |
| 2016 | -- | $340,133 | $0 | $0 |
| 2015 | -- | $323,000 | $0 | $0 |
| 2014 | -- | $323,000 | $0 | $0 |
Agents Affiliated with this Home
-
Jody Buck

Seller's Agent in 2025
Jody Buck
Cummings & Co Realtors
(410) 804-9597
22 in this area
140 Total Sales
-
Kathryn Langsner

Seller's Agent in 2014
Kathryn Langsner
Coldwell Banker (NRT-Southeast-MidAtlantic)
(410) 458-6335
13 in this area
132 Total Sales
-
Maureen Antill

Buyer's Agent in 2014
Maureen Antill
Monument Sotheby's International Realty
(301) 455-1787
27 Total Sales
Map
Source: Bright MLS
MLS Number: 1003047294
APN: 03-900-00728700
- 4 Anne Ct
- 18 Hatton Dr
- 143 Boone Trail
- 142 Boone Trail
- 463 Lymington Rd
- 634 Robinson Station Rd
- 512 Saint Martins Ln
- 105 Water St
- 51 Stratford Dr
- 41 Stratford Dr
- 2 Stratford Dr
- 4 Belhaven Ct
- 26 Severndale Rd
- 602 Sweet Brush Ct
- 28 Cypress Creek Rd
- 205 Major Robinson Way
- 104 Retriever Way
- 37 Severndale Rd
- 114 Retriever Way
- 107 Tarks Ln
