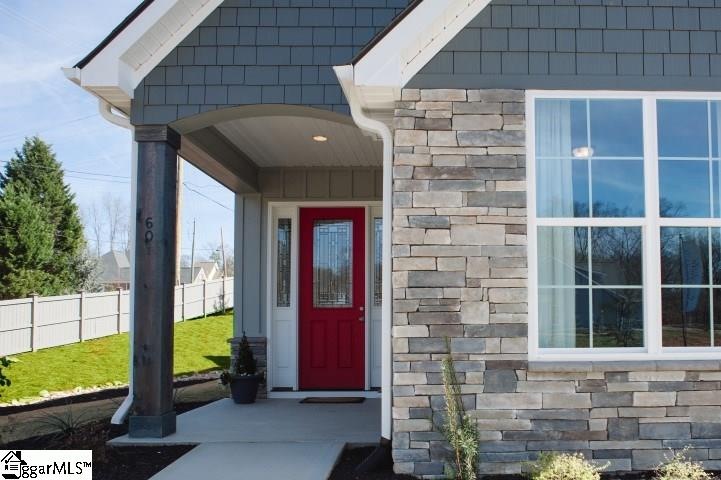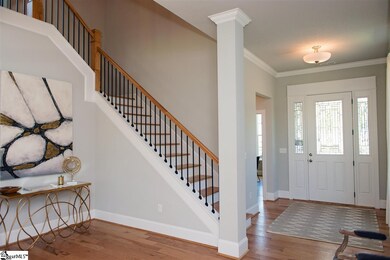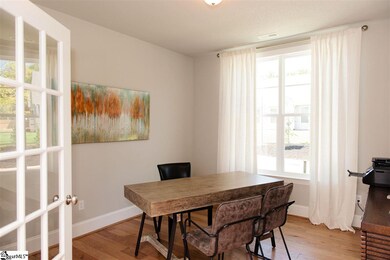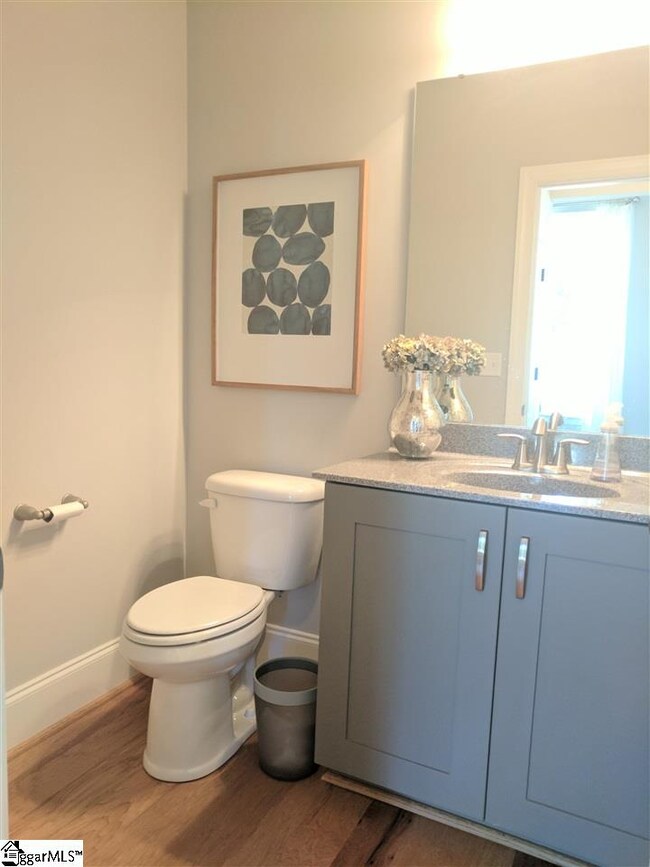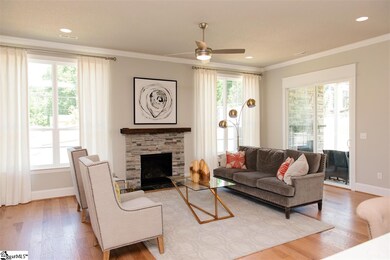
Highlights
- New Construction
- Open Floorplan
- Outdoor Fireplace
- Buena Vista Elementary School Rated A
- Craftsman Architecture
- Wood Flooring
About This Home
As of March 2022Brand new home, This is the model home for the neighborhood, so you know it is gorgeous. Fabulous low maintenance neighborhood, great location, and so much more. Come check out this 3 bedroom 2.5 bath home with large open concept living space, the kitchen is a chef's dream, tons of beautiful quartz counter top space, and cabinets galore plus a large pantry. The master suite is private, with a large bathroom and big walk in closet. In the front of the house french doors open to a office/ study. Come check out this house to see for yourself all it has to offer.
Last Agent to Sell the Property
CINDY BOWMAN
Pivotal Real Estate License #97110 Listed on: 09/02/2017
Home Details
Home Type
- Single Family
Est. Annual Taxes
- $2,950
Lot Details
- 6,534 Sq Ft Lot
- Corner Lot
- Level Lot
- Sprinkler System
HOA Fees
- $175 Monthly HOA Fees
Home Design
- New Construction
- Craftsman Architecture
- Traditional Architecture
- Slab Foundation
- Architectural Shingle Roof
- Stone Exterior Construction
- Hardboard
Interior Spaces
- 2,727 Sq Ft Home
- 2,600-2,799 Sq Ft Home
- 2-Story Property
- Open Floorplan
- Central Vacuum
- Ceiling height of 9 feet or more
- Ceiling Fan
- Skylights
- 2 Fireplaces
- Gas Log Fireplace
- Fireplace Features Masonry
- Thermal Windows
- Tilt-In Windows
- Great Room
- Dining Room
- Home Office
- Loft
- Fire and Smoke Detector
Kitchen
- Walk-In Pantry
- Built-In Oven
- Gas Cooktop
- Built-In Microwave
- Dishwasher
- Quartz Countertops
Flooring
- Wood
- Carpet
- Ceramic Tile
Bedrooms and Bathrooms
- 3 Bedrooms | 1 Primary Bedroom on Main
- Walk-In Closet
- Primary Bathroom is a Full Bathroom
- 2.5 Bathrooms
- Dual Vanity Sinks in Primary Bathroom
- Garden Bath
- Separate Shower
Laundry
- Laundry Room
- Laundry on main level
Parking
- 2 Car Attached Garage
- Garage Door Opener
Outdoor Features
- Patio
- Outdoor Fireplace
Utilities
- Forced Air Heating and Cooling System
- Heating System Uses Natural Gas
- Underground Utilities
- Gas Water Heater
- Cable TV Available
Community Details
- Nhe HOA
- Stonefield Cottages Subdivision, Baltic Floorplan
- Mandatory home owners association
- Maintained Community
Listing and Financial Details
- Tax Lot 1
Ownership History
Purchase Details
Home Financials for this Owner
Home Financials are based on the most recent Mortgage that was taken out on this home.Purchase Details
Purchase Details
Home Financials for this Owner
Home Financials are based on the most recent Mortgage that was taken out on this home.Similar Homes in the area
Home Values in the Area
Average Home Value in this Area
Purchase History
| Date | Type | Sale Price | Title Company |
|---|---|---|---|
| Deed | $518,000 | None Listed On Document | |
| Deed | $518,000 | None Listed On Document | |
| Interfamily Deed Transfer | -- | None Available | |
| Deed | $385,500 | None Available |
Mortgage History
| Date | Status | Loan Amount | Loan Type |
|---|---|---|---|
| Open | $3,250,000 | New Conventional | |
| Closed | $3,250,000 | New Conventional | |
| Previous Owner | $167,500 | New Conventional | |
| Previous Owner | $185,500 | New Conventional | |
| Previous Owner | $5,000,000 | Construction |
Property History
| Date | Event | Price | Change | Sq Ft Price |
|---|---|---|---|---|
| 03/18/2022 03/18/22 | Sold | $518,000 | -1.3% | $199 / Sq Ft |
| 02/10/2022 02/10/22 | For Sale | $525,000 | +36.2% | $202 / Sq Ft |
| 03/23/2018 03/23/18 | Sold | $385,500 | -1.2% | $148 / Sq Ft |
| 09/02/2017 09/02/17 | For Sale | $390,000 | -- | $150 / Sq Ft |
Tax History Compared to Growth
Tax History
| Year | Tax Paid | Tax Assessment Tax Assessment Total Assessment is a certain percentage of the fair market value that is determined by local assessors to be the total taxable value of land and additions on the property. | Land | Improvement |
|---|---|---|---|---|
| 2024 | $2,950 | $20,650 | $3,360 | $17,290 |
| 2023 | $2,950 | $20,650 | $3,360 | $17,290 |
| 2022 | $2,037 | $15,910 | $2,400 | $13,510 |
| 2021 | $2,328 | $15,910 | $2,400 | $13,510 |
| 2020 | $2,652 | $17,160 | $2,260 | $14,900 |
| 2019 | $2,599 | $17,160 | $2,260 | $14,900 |
| 2018 | $2,753 | $17,160 | $2,260 | $14,900 |
| 2017 | $7,636 | $25,740 | $3,390 | $22,350 |
Agents Affiliated with this Home
-
Haro Setian

Seller's Agent in 2022
Haro Setian
The Haro Group @ Keller Williams Historic District
(864) 381-8427
23 in this area
378 Total Sales
-
Kenneth Pujdak

Buyer's Agent in 2022
Kenneth Pujdak
1st Class Real Estate - Focal
(864) 399-8333
6 in this area
47 Total Sales
-
C
Seller's Agent in 2018
CINDY BOWMAN
Pivotal Real Estate
-
John Neil

Buyer's Agent in 2018
John Neil
Allen Tate Co. - Greenville
(864) 918-7129
9 in this area
104 Total Sales
Map
Source: Greater Greenville Association of REALTORS®
MLS Number: 1351726
APN: 0540.50-01-001.00
- 639 Ponden Dr
- 100 Birchleaf Ln
- 7 Riverton Ct
- 116 W Spindletree Way
- 114 Hartsdale Ct
- 4 Glens Crossing Ct
- 811 Phillips Rd
- 34 Tamaron Way
- 26 Tamaron Way
- 111 Burlington Ave
- 103 Berrywood Ct
- 120 Thornblade Blvd
- 121 Sun Meadow Rd
- 117 Shady Creek Ct
- 100 Breeds Hill Way
- 112 Terrence Ct
- 402 Stone Ridge Rd
- 202 Sugar Lake Ct
- 210 Castellan Dr
- 100 Castellan Dr
