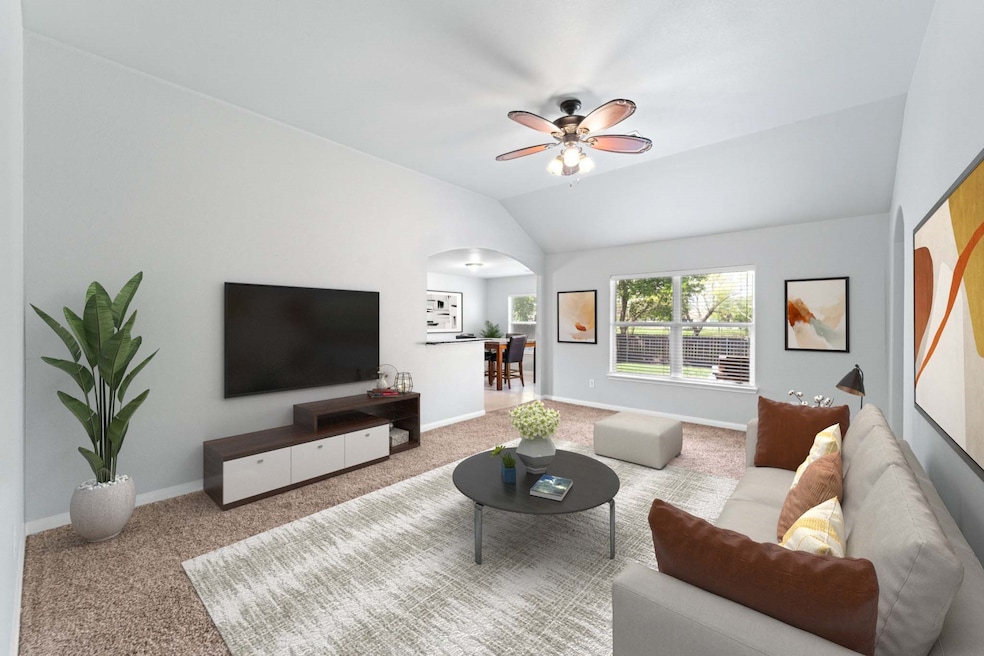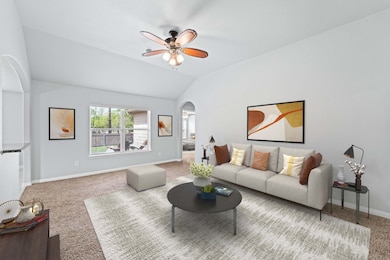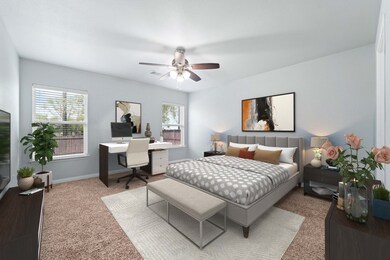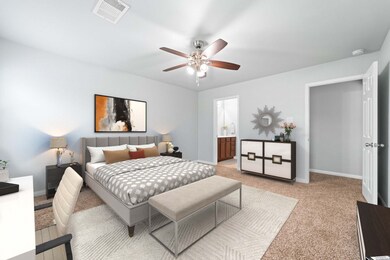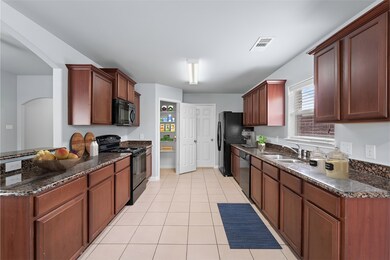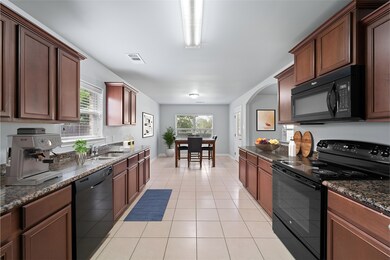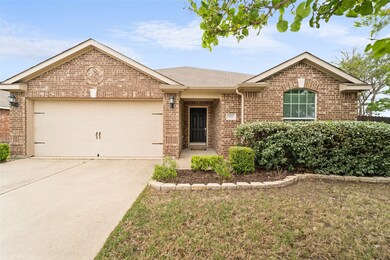
601 Preston Dr Royse City, TX 75189
Highlights
- Open Floorplan
- Corner Lot
- Community Pool
- Vaulted Ceiling
- Granite Countertops
- 2 Car Attached Garage
About This Home
As of July 2025Discover this inviting 3-bedroom, 2-bathroom home nestled in the heart of Royse City's Woodland Creek. Designed with an open-concept layout, the spacious living area seamlessly connects to the dining space and kitchen, creating an ideal environment for both daily living and entertaining. The primary suite offers a walk-in closet and an en-suite bathroom, providing a private retreat within the home. Two additional bedrooms offer flexibility for guests, a home office, or a growing family. Step outside to a generously sized, fully fenced backyard—perfect for outdoor activities, gardening, or simply enjoying the Texas sunshine. The home's location within Woodland Creek with community pool and playground. Living here places you within the esteemed Royse City Independent School District, recognized for its commitment to educational excellence. Families benefit from access to quality schools and a district that values student achievement. Royse City itself offers a blend of small-town charm and modern conveniences. Enjoy local parks, community events, and a variety of dining and shopping options. Plus, with easy access to major highways, commuting to the Dallas Metroplex is straightforward, providing the perfect balance between peaceful living and urban accessibility.
Last Agent to Sell the Property
Real Brokerage Phone: 855-450-0442 License #0537261 Listed on: 05/21/2025

Last Buyer's Agent
NON-MLS MEMBER
NON MLS
Home Details
Home Type
- Single Family
Est. Annual Taxes
- $6,434
Year Built
- Built in 2013
Lot Details
- 7,754 Sq Ft Lot
- Wood Fence
- Landscaped
- Corner Lot
- Back Yard
HOA Fees
- $28 Monthly HOA Fees
Parking
- 2 Car Attached Garage
- Driveway
- On-Street Parking
Home Design
- Slab Foundation
- Shingle Roof
Interior Spaces
- 1,574 Sq Ft Home
- 1-Story Property
- Open Floorplan
- Vaulted Ceiling
- Fire and Smoke Detector
- Washer and Electric Dryer Hookup
Kitchen
- Electric Oven
- Electric Range
- <<microwave>>
- Dishwasher
- Granite Countertops
- Disposal
Flooring
- Carpet
- Ceramic Tile
Bedrooms and Bathrooms
- 3 Bedrooms
- Walk-In Closet
- 2 Full Bathrooms
Schools
- Fort Elementary School
- Royse City High School
Utilities
- Central Heating and Cooling System
- High Speed Internet
Listing and Financial Details
- Legal Lot and Block 1 / A
- Assessor Parcel Number 000000062172
Community Details
Overview
- Association fees include all facilities, management, ground maintenance, maintenance structure
- Neighborhood Mgmt Association
- Woodland Creek Ph 1 Subdivision
Recreation
- Community Playground
- Community Pool
Ownership History
Purchase Details
Home Financials for this Owner
Home Financials are based on the most recent Mortgage that was taken out on this home.Purchase Details
Home Financials for this Owner
Home Financials are based on the most recent Mortgage that was taken out on this home.Purchase Details
Home Financials for this Owner
Home Financials are based on the most recent Mortgage that was taken out on this home.Purchase Details
Home Financials for this Owner
Home Financials are based on the most recent Mortgage that was taken out on this home.Purchase Details
Home Financials for this Owner
Home Financials are based on the most recent Mortgage that was taken out on this home.Similar Homes in Royse City, TX
Home Values in the Area
Average Home Value in this Area
Purchase History
| Date | Type | Sale Price | Title Company |
|---|---|---|---|
| Deed | -- | Independence Title | |
| Vendors Lien | -- | Fidelity National Title | |
| Warranty Deed | -- | Fidelity National Title | |
| Vendors Lien | -- | Texas American Title Company | |
| Special Warranty Deed | -- | None Available |
Mortgage History
| Date | Status | Loan Amount | Loan Type |
|---|---|---|---|
| Open | $255,290 | FHA | |
| Previous Owner | $217,500 | New Conventional | |
| Previous Owner | $147,200 | New Conventional | |
| Previous Owner | $150,000,000 | No Value Available | |
| Previous Owner | $143,775 | New Conventional | |
| Previous Owner | $15,000,000 | Purchase Money Mortgage |
Property History
| Date | Event | Price | Change | Sq Ft Price |
|---|---|---|---|---|
| 07/02/2025 07/02/25 | Sold | -- | -- | -- |
| 06/02/2025 06/02/25 | Pending | -- | -- | -- |
| 05/30/2025 05/30/25 | For Sale | $260,000 | 0.0% | $165 / Sq Ft |
| 08/01/2024 08/01/24 | Rented | $2,100 | 0.0% | -- |
| 08/01/2024 08/01/24 | Under Contract | -- | -- | -- |
| 07/23/2024 07/23/24 | Price Changed | $2,100 | -4.3% | $1 / Sq Ft |
| 07/11/2024 07/11/24 | For Rent | $2,195 | 0.0% | -- |
| 06/29/2024 06/29/24 | Under Contract | -- | -- | -- |
| 06/24/2024 06/24/24 | Price Changed | $2,195 | -4.6% | $1 / Sq Ft |
| 06/11/2024 06/11/24 | For Rent | $2,300 | +43.8% | -- |
| 06/12/2019 06/12/19 | Rented | $1,600 | 0.0% | -- |
| 06/12/2019 06/12/19 | For Rent | $1,600 | 0.0% | -- |
| 12/14/2017 12/14/17 | Sold | -- | -- | -- |
| 11/19/2017 11/19/17 | Pending | -- | -- | -- |
| 10/11/2017 10/11/17 | For Sale | $199,350 | -- | $127 / Sq Ft |
Tax History Compared to Growth
Tax History
| Year | Tax Paid | Tax Assessment Tax Assessment Total Assessment is a certain percentage of the fair market value that is determined by local assessors to be the total taxable value of land and additions on the property. | Land | Improvement |
|---|---|---|---|---|
| 2023 | $6,434 | $297,281 | $132,000 | $165,281 |
| 2022 | $6,466 | $276,260 | $112,200 | $164,060 |
| 2021 | $4,741 | $197,600 | $75,000 | $122,600 |
| 2020 | $5,064 | $201,370 | $77,250 | $124,120 |
| 2019 | $4,818 | $183,910 | $56,180 | $127,730 |
| 2018 | $4,788 | $181,280 | $57,240 | $124,040 |
| 2017 | $4,618 | $174,090 | $54,590 | $119,500 |
| 2016 | $4,198 | $154,170 | $53,000 | $101,170 |
| 2015 | $3,489 | $146,550 | $28,000 | $118,550 |
| 2014 | $3,489 | $136,330 | $28,000 | $108,330 |
Agents Affiliated with this Home
-
Matthew Soto
M
Seller's Agent in 2025
Matthew Soto
Real
(972) 217-4948
1 in this area
105 Total Sales
-
N
Buyer's Agent in 2025
NON-MLS MEMBER
NON MLS
-
Kenia Sanchez

Buyer's Agent in 2024
Kenia Sanchez
Rogers Healy and Associates
(214) 649-2023
2 in this area
92 Total Sales
-
J
Seller's Agent in 2019
Julia Varnon
Redfin Corporation
-
G
Seller's Agent in 2017
Gayln Ziegler
KELLER OFFERS BROKERAGE, LLC
Map
Source: North Texas Real Estate Information Systems (NTREIS)
MLS Number: 20943625
APN: 62172
- 604 Preston Dr
- 5035 Strait Way
- 4216 Elk Hair Dr
- 4220 Elk Hair Dr
- 2465 Jackson Burn Dr
- 4227 Elk Hair Dr
- 1215 Harrison Hollow Ln
- 1215 Harrison Hollow Ln
- 1215 Harrison Hollow Ln
- 1215 Harrison Hollow Ln
- 1215 Harrison Hollow Ln
- 1215 Harrison Hollow Ln
- 1215 Harrison Hollow Ln
- 1215 Harrison Hollow Ln
- 1215 Harrison Hollow Ln
- 1215 Harrison Hollow Ln
- 1215 Harrison Hollow Ln
- 5044 Strait Way
- 2148 Clearwater Way
- 3031 Stonefly Way
