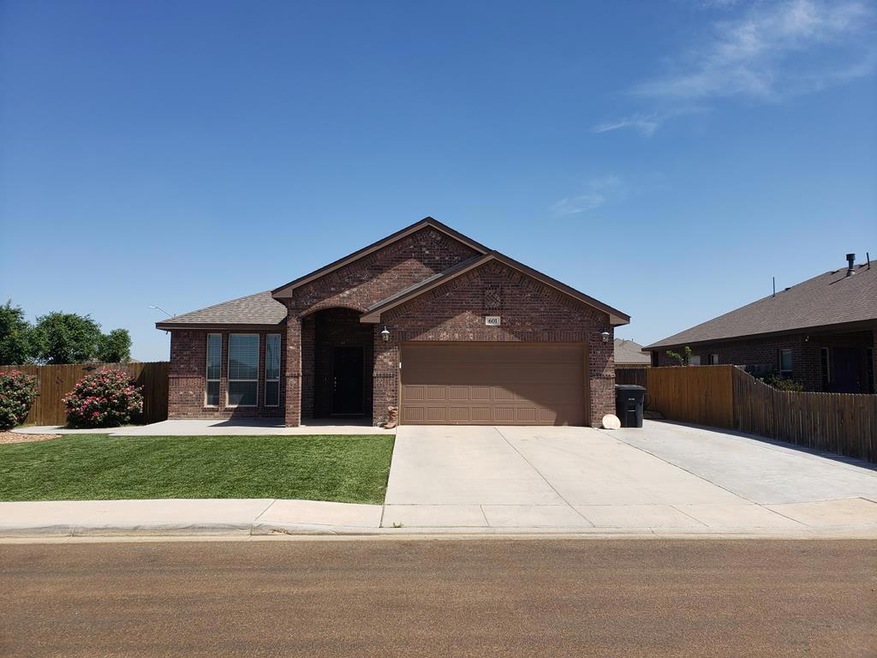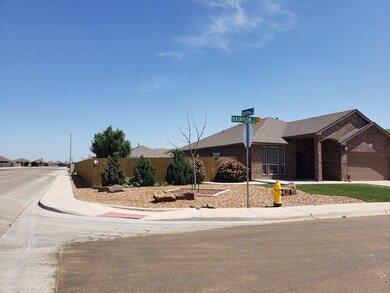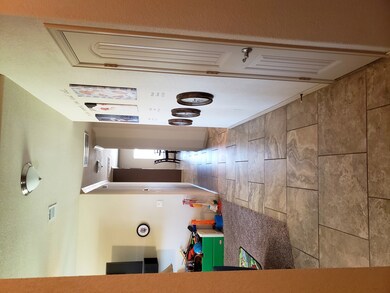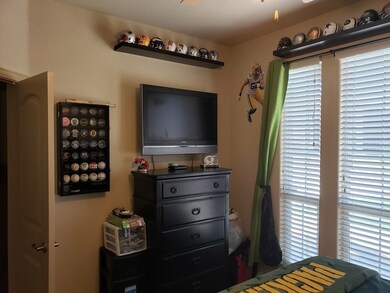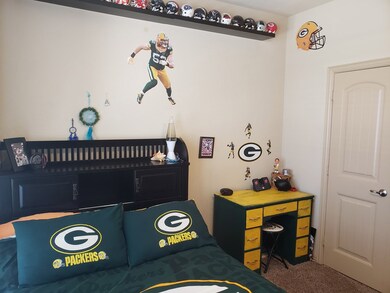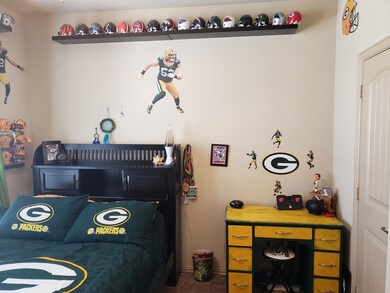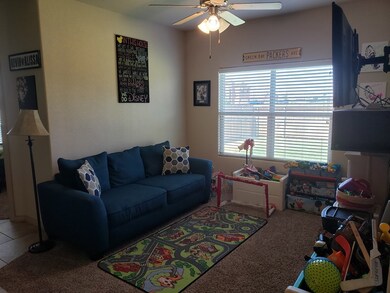601 Rainbow Ct Odessa, TX 79765
Estimated Value: $318,000 - $336,852
4
Beds
2
Baths
1,986
Sq Ft
$165/Sq Ft
Est. Value
Highlights
- Above Ground Pool
- Corner Lot
- Covered Patio or Porch
- Reverse Osmosis System
- No HOA
- Formal Dining Room
About This Home
As of November 2019Bring all offers, willing to negotiate all offers.Magnificent home in fast growing Lawndale/North Park. Home sits on giant corner lot and looks gorgeous from first approach. You would think it couldn't get better but it does, house how too many upgrades to list and won't last long. Beautifully landscaped and let's talk about that pool, which was professionally installed and you still have a giant yard for various activities. 4 bedroom with option for formal dining or den. This house has it all.
Home Details
Home Type
- Single Family
Est. Annual Taxes
- $4,218
Year Built
- Built in 2014
Lot Details
- 0.26 Acre Lot
- Landscaped
- Corner Lot
- Sprinkler System
Parking
- 2 Car Attached Garage
- Parking Pad
- Garage Door Opener
Home Design
- Brick Veneer
- Slab Foundation
- Composition Roof
Interior Spaces
- 1,986 Sq Ft Home
- Ceiling Fan
- Skylights
- Gas Log Fireplace
- Shades
- Living Room with Fireplace
- Formal Dining Room
Kitchen
- Breakfast Bar
- Self-Cleaning Oven
- Gas Range
- Microwave
- Dishwasher
- Disposal
- Reverse Osmosis System
Flooring
- Carpet
- Tile
Bedrooms and Bathrooms
- 4 Bedrooms
- 2 Full Bathrooms
- Dual Vanity Sinks in Primary Bathroom
- Separate Shower in Primary Bathroom
Laundry
- Laundry in Utility Room
- Electric Dryer
Home Security
- Security System Leased
- Storm Windows
- Fire and Smoke Detector
Outdoor Features
- Above Ground Pool
- Covered Patio or Porch
- Outdoor Storage
Schools
- Jordan Elementary School
- Wilson-Young Middle School
- Permian High School
Utilities
- Central Heating and Cooling System
- Heating System Uses Gas
- Thermostat
- Gas Water Heater
Community Details
- No Home Owners Association
- North Park Addition Subdivision
Listing and Financial Details
- Assessor Parcel Number 21225.00940.30000
Ownership History
Date
Name
Owned For
Owner Type
Purchase Details
Listed on
Aug 5, 2019
Closed on
Nov 19, 2019
Sold by
Leislang Kevin and Leislang Alissa
Bought by
Rincon Albert and Rincon Michelle
List Price
$298,500
Current Estimated Value
Home Financials for this Owner
Home Financials are based on the most recent Mortgage that was taken out on this home.
Avg. Annual Appreciation
2.07%
Original Mortgage
$284,747
Outstanding Balance
$250,002
Interest Rate
3.5%
Mortgage Type
FHA
Estimated Equity
$77,961
Purchase Details
Closed on
Mar 3, 2014
Sold by
D R Horton Texas Ltd
Bought by
Leisgang Kevin and Leisgang Alissa
Home Financials for this Owner
Home Financials are based on the most recent Mortgage that was taken out on this home.
Original Mortgage
$201,276
Interest Rate
4.44%
Mortgage Type
FHA
Create a Home Valuation Report for This Property
The Home Valuation Report is an in-depth analysis detailing your home's value as well as a comparison with similar homes in the area
Home Values in the Area
Average Home Value in this Area
Purchase History
| Date | Buyer | Sale Price | Title Company |
|---|---|---|---|
| Rincon Albert | -- | Ector County Abstract & Ttl | |
| Leisgang Kevin | -- | Basin Abstract & Title |
Source: Public Records
Mortgage History
| Date | Status | Borrower | Loan Amount |
|---|---|---|---|
| Open | Rincon Albert | $284,747 | |
| Previous Owner | Leisgang Kevin | $201,276 |
Source: Public Records
Property History
| Date | Event | Price | List to Sale | Price per Sq Ft |
|---|---|---|---|---|
| 11/20/2019 11/20/19 | Sold | -- | -- | -- |
| 10/18/2019 10/18/19 | Pending | -- | -- | -- |
| 08/05/2019 08/05/19 | For Sale | $298,500 | -- | $150 / Sq Ft |
Source: Odessa Board of REALTORS®
Tax History Compared to Growth
Tax History
| Year | Tax Paid | Tax Assessment Tax Assessment Total Assessment is a certain percentage of the fair market value that is determined by local assessors to be the total taxable value of land and additions on the property. | Land | Improvement |
|---|---|---|---|---|
| 2024 | $4,084 | $300,586 | $28,880 | $271,706 |
| 2023 | $3,993 | $295,296 | $28,880 | $266,416 |
| 2022 | $6,594 | $285,435 | $28,880 | $256,555 |
| 2021 | $6,686 | $283,434 | $28,880 | $254,554 |
| 2020 | $6,329 | $272,904 | $28,880 | $244,024 |
| 2019 | $6,133 | $248,745 | $28,880 | $219,865 |
| 2018 | $5,385 | $228,735 | $28,880 | $199,855 |
| 2017 | $5,240 | $230,037 | $28,880 | $201,157 |
| 2016 | $4,971 | $223,921 | $22,764 | $201,157 |
| 2015 | -- | $223,921 | $22,764 | $201,157 |
Source: Public Records
Map
Source: Odessa Board of REALTORS®
MLS Number: 114860
APN: 21225-00940-30000
Nearby Homes
- 509 E 96th St
- 403 E 95th St
- 616 E 96th Ct
- 9705 Desert Ave
- 301 E 93rd St
- 609 E 98th St
- 9323 Bee Balm Ave
- 9901 Mccraw Dr
- 9913 Mccraw Dr
- 806 E 98th St
- 9125 Lamar Ave
- 818 E 98th St
- 808 Brittlebush Ct
- 9307 Agave Ave
- 1002 E 93rd St
- 806 Panhandle Dr
- 800 Panhandle Dr
- 804 Panhandle Dr
- 9305 Sandstone Ct
- 9403 Caprock Ct
