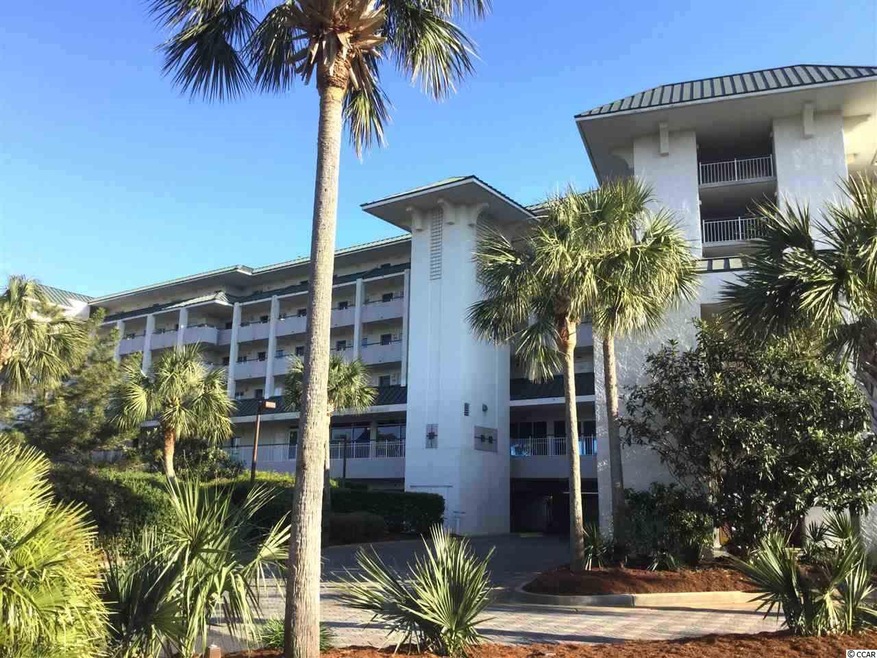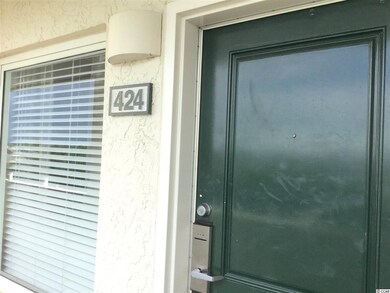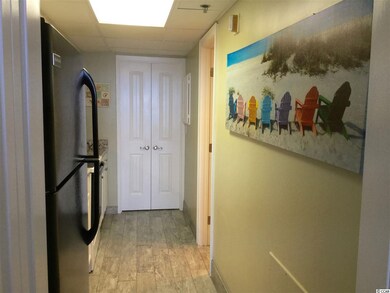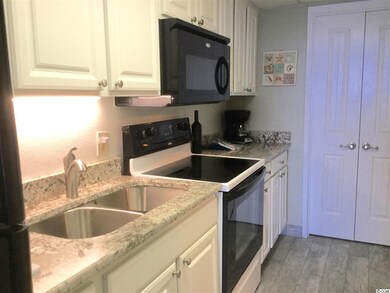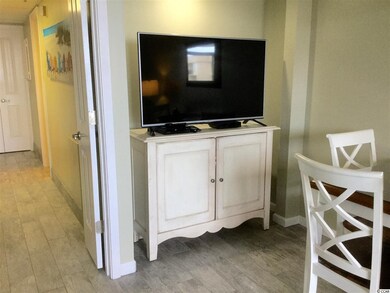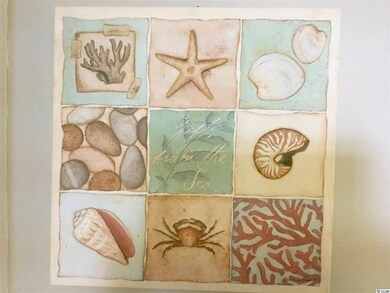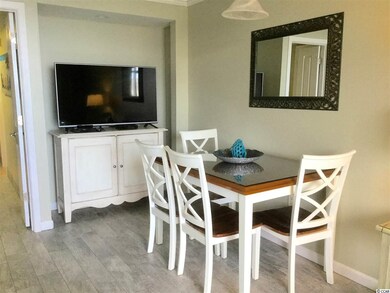
601 Retreat Beach Cir Unit 424 Bridgewater Pawleys Island, SC 29585
Highlights
- Ocean Front
- Private Pool
- Clubhouse
- Waccamaw Elementary School Rated A-
- Gated Community
- Furnished
About This Home
As of August 2018Beautifully Remodeled with a Casual Quality Fun Decor that Charms from the Front Entry to Every Room Throughout. Premium LTV Tile Flooring in Light Washed Hues, plus Soft Designer Ocean Colors capture and say "Relax you've made it to Litchfield Beach!" The Cottage Kitchen with Extended Granite Counters, Recessed Large Screen TV, and Full Size Spacious Bath ALL Surprise as a Higher Level Above the Rest. Relax on the Top Level Balcony, and take in the Expansive Pool, Beach and Ocean Views. For sure, you won't ever want to leave this "Little Bit of Paradise."
Last Agent to Sell the Property
The Litchfield Company RE License #7207 Listed on: 06/08/2018

Property Details
Home Type
- Condominium
Est. Annual Taxes
- $3,374
Year Built
- Built in 1996
Lot Details
- Ocean Front
- Lawn
HOA Fees
- $649 Monthly HOA Fees
Parking
- 1 to 5 Parking Spaces
Home Design
- Steel Siding
- Tile
Interior Spaces
- 526 Sq Ft Home
- Furnished
- Window Treatments
- Insulated Doors
- Combination Dining and Living Room
- Carpet
Kitchen
- Range
- Microwave
- Dishwasher
- Solid Surface Countertops
- Disposal
Bedrooms and Bathrooms
- 1 Bedroom
- 1 Full Bathroom
- Single Vanity
- Garden Bath
Home Security
Pool
- Private Pool
- Spa
Schools
- Waccamaw Elementary School
- Waccamaw Middle School
- Waccamaw High School
Utilities
- Baseboard Heating
- Underground Utilities
- Water Heater
- High Speed Internet
- Phone Available
- Cable TV Available
Additional Features
- Balcony
- Flood Zone Lot
Community Details
Overview
- Association fees include electric common, water and sewer, trash pickup, elevator service, pool service, landscape/lawn, insurance, manager, security, rec. facilities, legal and accounting, master antenna/cable TV, common maint/repair, internet access
- Mid-Rise Condominium
Amenities
- Door to Door Trash Pickup
- Clubhouse
- Elevator
Recreation
- Tennis Courts
- Community Indoor Pool
Pet Policy
- Only Owners Allowed Pets
Building Details
- Security
Security
- Gated Community
- Fire and Smoke Detector
- Fire Sprinkler System
Ownership History
Purchase Details
Home Financials for this Owner
Home Financials are based on the most recent Mortgage that was taken out on this home.Purchase Details
Home Financials for this Owner
Home Financials are based on the most recent Mortgage that was taken out on this home.Similar Homes in Pawleys Island, SC
Home Values in the Area
Average Home Value in this Area
Purchase History
| Date | Type | Sale Price | Title Company |
|---|---|---|---|
| Deed | $236,500 | None Available | |
| Deed | $168,000 | -- |
Mortgage History
| Date | Status | Loan Amount | Loan Type |
|---|---|---|---|
| Previous Owner | $126,000 | New Conventional | |
| Previous Owner | $214,637 | Unknown |
Property History
| Date | Event | Price | Change | Sq Ft Price |
|---|---|---|---|---|
| 08/27/2018 08/27/18 | Sold | $236,500 | -5.0% | $450 / Sq Ft |
| 06/08/2018 06/08/18 | For Sale | $248,900 | +48.2% | $473 / Sq Ft |
| 12/28/2015 12/28/15 | Sold | $168,000 | -15.1% | $320 / Sq Ft |
| 10/23/2015 10/23/15 | Pending | -- | -- | -- |
| 03/26/2015 03/26/15 | For Sale | $197,900 | -- | $377 / Sq Ft |
Tax History Compared to Growth
Tax History
| Year | Tax Paid | Tax Assessment Tax Assessment Total Assessment is a certain percentage of the fair market value that is determined by local assessors to be the total taxable value of land and additions on the property. | Land | Improvement |
|---|---|---|---|---|
| 2024 | $3,374 | $13,220 | $0 | $13,220 |
| 2023 | $3,374 | $6,610 | $0 | $6,610 |
| 2022 | $3,130 | $13,220 | $0 | $13,220 |
| 2021 | $3,034 | $0 | $0 | $0 |
| 2020 | $3,030 | $0 | $0 | $0 |
| 2019 | $1,595 | $0 | $0 | $0 |
| 2018 | $2,302 | $0 | $0 | $0 |
| 2017 | $2,104 | $0 | $0 | $0 |
| 2016 | $2,091 | $9,996 | $0 | $0 |
| 2015 | $3,000 | $0 | $0 | $0 |
| 2014 | $3,000 | $245,000 | $0 | $245,000 |
| 2012 | -- | $245,000 | $0 | $245,000 |
Agents Affiliated with this Home
-
Linda Crampton

Seller's Agent in 2018
Linda Crampton
The Litchfield Company RE
(843) 222-2226
71 in this area
88 Total Sales
-
Tyson Blount-Jones

Buyer's Agent in 2018
Tyson Blount-Jones
The Litchfield Company RE
(910) 991-5528
11 in this area
64 Total Sales
-
Greg Sisson

Seller's Agent in 2015
Greg Sisson
The Ocean Forest Company
(843) 420-1303
48 in this area
1,671 Total Sales
-
LeAnne Broadway

Buyer's Agent in 2015
LeAnne Broadway
The Litchfield Company RE
(843) 520-9332
33 in this area
45 Total Sales
Map
Source: Coastal Carolinas Association of REALTORS®
MLS Number: 1812361
APN: 04-0138-058-04-23
- 601 Retreat Beach Cir Unit 328 Bridgewater
- 601 Retreat Beach Cir Unit 125
- 601 Retreat Beach Cir Unit 521
- 601 Retreat Beach Cir Unit 213
- 601 Retreat Beach Cir Unit Bridgewater 215
- 601 Retreat Beach Cir Unit 128
- 601 Retreat Beach Cir Unit 524 Bridgewater
- 669 Retreat Beach Cir Unit C2G
- 24 Frigate Ct
- 39 Blue Crab Way Unit 21
- 41 Sea Eagle Ct Unit 1-B
- 12 Spartina Ct Unit 2
- 2 Heron Marsh Dr
- 135 S Dunes Dr Unit 501
- 216 Parker Dr
- 124 Spartina Ct Unit 30
- 145 S Dunes Dr Unit 507
- 178 Heron Marsh Dr Unit 66
- 14290 Ocean Hwy Unit 320
- 14290 Ocean Hwy Unit 222
