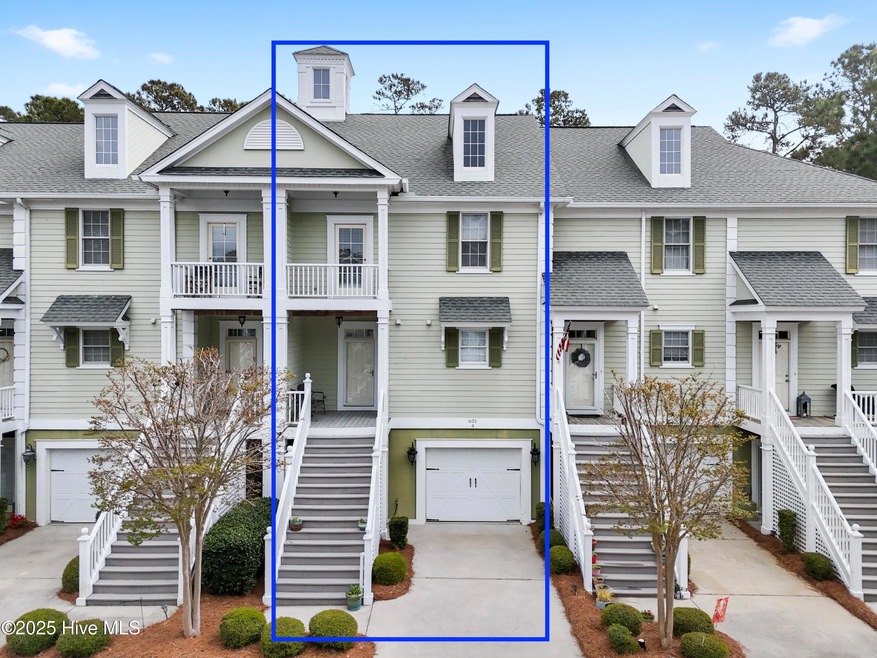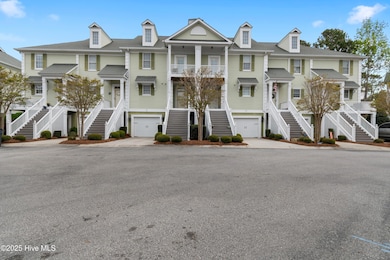
601 River Ridge Dr Unit 4 Shallotte, NC 28470
Estimated payment $2,572/month
Highlights
- Community Beach Access
- On Golf Course
- Indoor Pool
- Union Elementary School Rated A-
- Fitness Center
- Clubhouse
About This Home
This 3 story luxury townhome located in The Gallery at Rivers Edge golf community will come partially furnished. Immaculately kept, this home will boast custom cabinets, granite counters and stainless steel appliances in the kitchen area. Enjoy a large dining space and an open concept living room. The recently installed elevator will serve to take you back and forth from the ground floor to the third floor. Stairs will not be an issue here and getting groceries to the second level kitchen will be a breeze. Laundry is located on the ground floor but there is an additional laundry room located on the third floor for added convenience. Second and third floor HVAC units were updated in 2023! Enjoy a ground floor bedroom with en suite wet bar perfect for your guest with a private bathroom. Your living level will be on floor 2 and you can enjoy both master and guest bedrooms as well as 2 bathrooms on the top 3rd floor. The primary suite will feature a large golf view balcony and built ins in the primary, walk in closet. Enjoy a motion censored light switch here. The primary en suite bathroom will feature double vanity sinks, custom cabinets with storage, and a custom tiled walk in, low entry grade shower, adorned with a large bench for seating. Want to have the benefits of an oceanfront beach house, but not deal with the upkeep of it? Rivers Edge golf community boast an oceanfront beach house in Holden Beach, North Carolina for all community members to enjoy with an on site parking lot. This community truly is picturesque with beautiful landscaping, breathtaking Shallotte river front views and golf views throughout. Take a stroll down the community walking paths, enjoy the driving range or a day of golf on the riverfront. This community will be private and gated with a security guard on site for added privacy. You can enjoy an indoor and outdoor pool, pickleball and tennis courts, hot tub and sauna and on site bar and restaurant. Call today for your private tour.
Townhouse Details
Home Type
- Townhome
Est. Annual Taxes
- $2,709
Year Built
- Built in 2006
Lot Details
- 1,742 Sq Ft Lot
- Lot Dimensions are 24x70x24x70
- Property fronts a private road
- On Golf Course
HOA Fees
- $185 Monthly HOA Fees
Home Design
- Slab Foundation
- Wood Frame Construction
- Architectural Shingle Roof
- Stick Built Home
Interior Spaces
- 2,273 Sq Ft Home
- 3-Story Property
- Wet Bar
- Furnished
- Ceiling Fan
- Blinds
- Combination Dining and Living Room
- Golf Course Views
- Attic Access Panel
Kitchen
- Stove
- Built-In Microwave
- Dishwasher
- Disposal
Flooring
- Carpet
- Tile
Bedrooms and Bathrooms
- 4 Bedrooms
- Walk-In Closet
- Walk-in Shower
Laundry
- Laundry Room
- Dryer
- Washer
Parking
- 1 Car Attached Garage
- Garage Door Opener
- Driveway
- Additional Parking
- Parking Lot
- Secure Parking
Outdoor Features
- Indoor Pool
- Balcony
- Covered patio or porch
Schools
- Union Elementary School
- Shallotte Middle School
- West Brunswick High School
Utilities
- Zoned Cooling
- Heat Pump System
- Electric Water Heater
- Municipal Trash
Additional Features
- Accessible Elevator Installed
- Property is near a golf course
Listing and Financial Details
- Tax Lot 7D
- Assessor Parcel Number 214ab008
Community Details
Overview
- Master Insurance
- Rivers Edge Master Poa, Phone Number (855) 546-7536
- The Gallery Poa
- Rivers Edge Subdivision
- Maintained Community
Amenities
- Restaurant
- Clubhouse
Recreation
- Community Beach Access
- Golf Course Community
- Tennis Courts
- Pickleball Courts
- Fitness Center
- Community Pool
- Community Spa
- Trails
Pet Policy
- Pets Allowed
Security
- Security Service
- Resident Manager or Management On Site
Map
Home Values in the Area
Average Home Value in this Area
Tax History
| Year | Tax Paid | Tax Assessment Tax Assessment Total Assessment is a certain percentage of the fair market value that is determined by local assessors to be the total taxable value of land and additions on the property. | Land | Improvement |
|---|---|---|---|---|
| 2024 | $2,709 | $359,860 | $48,000 | $311,860 |
| 2023 | $2,339 | $359,860 | $48,000 | $311,860 |
| 2022 | $2,279 | $235,950 | $45,000 | $190,950 |
| 2021 | $2,279 | $235,950 | $45,000 | $190,950 |
| 2020 | $2,279 | $235,950 | $45,000 | $190,950 |
| 2019 | $2,279 | $45,510 | $45,000 | $510 |
| 2018 | $2,161 | $35,610 | $35,000 | $610 |
| 2017 | $2,147 | $35,610 | $35,000 | $610 |
| 2016 | $2,097 | $35,610 | $35,000 | $610 |
| 2015 | $2,097 | $227,200 | $35,000 | $192,200 |
| 2014 | $2,128 | $243,324 | $80,000 | $163,324 |
Property History
| Date | Event | Price | Change | Sq Ft Price |
|---|---|---|---|---|
| 04/27/2025 04/27/25 | Pending | -- | -- | -- |
| 04/04/2025 04/04/25 | For Sale | $385,000 | +71.1% | $169 / Sq Ft |
| 05/02/2018 05/02/18 | Sold | $225,000 | -4.2% | $99 / Sq Ft |
| 03/29/2018 03/29/18 | Pending | -- | -- | -- |
| 08/15/2017 08/15/17 | For Sale | $234,900 | -- | $103 / Sq Ft |
Purchase History
| Date | Type | Sale Price | Title Company |
|---|---|---|---|
| Warranty Deed | $275,000 | Baxley Smithwick Pllc | |
| Warranty Deed | $225,000 | None Available | |
| Warranty Deed | -- | None Available | |
| Warranty Deed | -- | None Available | |
| Warranty Deed | $326,000 | None Available |
Mortgage History
| Date | Status | Loan Amount | Loan Type |
|---|---|---|---|
| Previous Owner | $202,500 | New Conventional | |
| Previous Owner | $200,000 | New Conventional |
Similar Homes in Shallotte, NC
Source: Hive MLS
MLS Number: 100499241
APN: 214AB008
- 601 River Ridge Dr Unit 1
- 591 River Ridge Dr Unit 5
- 2062 Arnold Palmer Dr
- 1992 Arnold Palmer Dr
- 2050 Arnold Palmer Dr
- 2112 Arnold Palmer Dr
- 936 Copas Rd SW
- 479 Emerald Valley Dr
- 3525 Fairway Crest SW
- 70 Fairway Dr
- Lot 21 Bay Creek
- 51 Fairway Dr
- 53 Country Club Dr
- 45 Fairway Dr
- 3494 Mill Pond Rd SW
- 349 River Village Square
- 310 Bay Hill Ct
- 349 River Village
- 5 Sandtrap Dr
- 14 Palmer Dr






