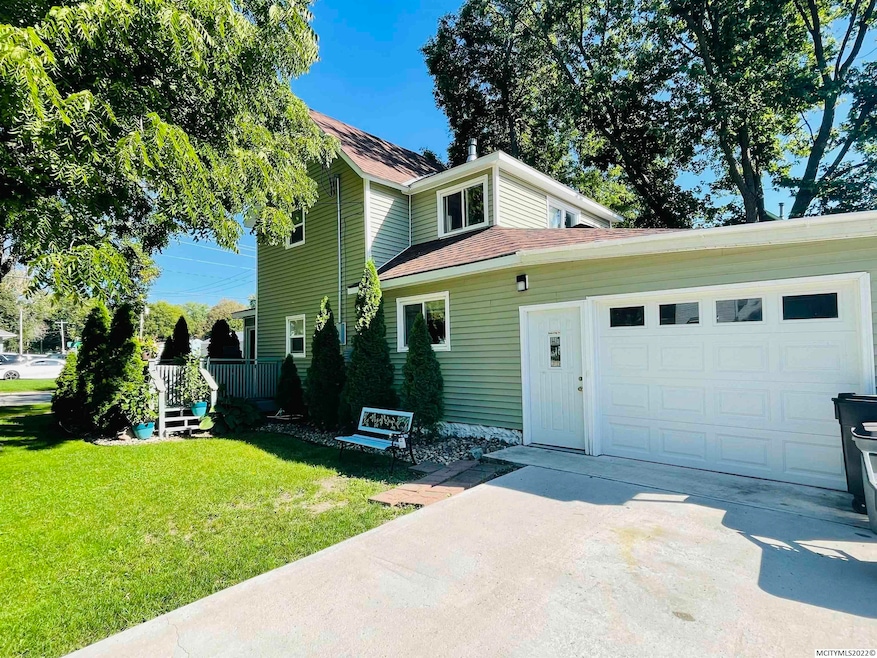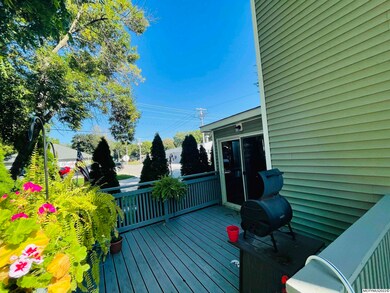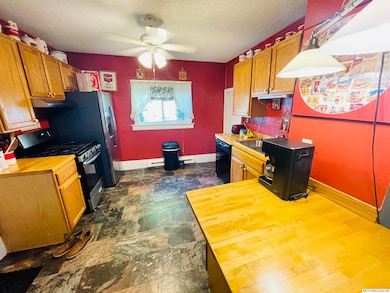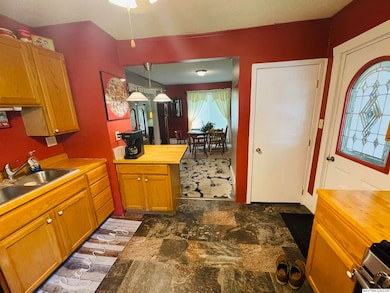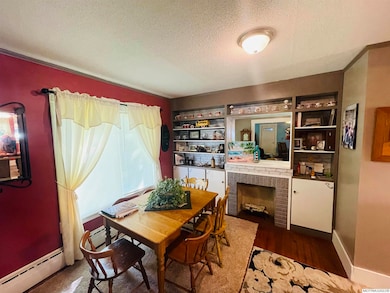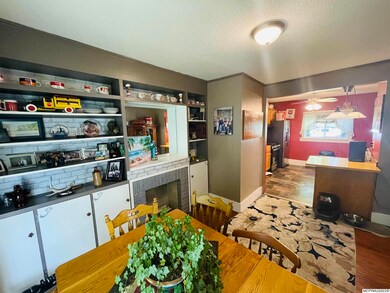
601 S 8th St Clear Lake, IA 50428
Highlights
- 1 Car Attached Garage
- Clear Creek Elementary School Rated 9+
- Washer and Dryer
About This Home
As of November 2022Great Location...4 Blocks from the LAKE & near downtown. This house features 4 Bed 1.75 Bath with main floor Laundry. Attached 1 stall garage has been updated along with several updates throughout the house in the past few years. New Roof 2019, Washer & Dryer 2019, Windows 2019, Water Heater 2022, Boiler 2019, Mini Split A/C units Main Floor & 2nd Floor. Call today for a showing.
Last Buyer's Agent
- NON MEMBER
NON MEMBER
Home Details
Home Type
- Single Family
Est. Annual Taxes
- $1,832
Year Built
- Built in 1940
Lot Details
- Property is zoned RG/GENERAL RES
Home Design
- Block Foundation
- Asphalt Roof
- Vinyl Siding
Interior Spaces
- 2,016 Sq Ft Home
- 2-Story Property
- Basement Fills Entire Space Under The House
- Washer and Dryer
Kitchen
- Gas Range
- Dishwasher
Bedrooms and Bathrooms
- 4 Bedrooms
- 2 Bathrooms
Parking
- 1 Car Attached Garage
- Driveway
Utilities
- Cooling System Mounted In Outer Wall Opening
- Window Unit Cooling System
- Radiant Heating System
Ownership History
Purchase Details
Home Financials for this Owner
Home Financials are based on the most recent Mortgage that was taken out on this home.Purchase Details
Home Financials for this Owner
Home Financials are based on the most recent Mortgage that was taken out on this home.Purchase Details
Home Financials for this Owner
Home Financials are based on the most recent Mortgage that was taken out on this home.Purchase Details
Home Financials for this Owner
Home Financials are based on the most recent Mortgage that was taken out on this home.Purchase Details
Home Financials for this Owner
Home Financials are based on the most recent Mortgage that was taken out on this home.Purchase Details
Similar Homes in Clear Lake, IA
Home Values in the Area
Average Home Value in this Area
Purchase History
| Date | Type | Sale Price | Title Company |
|---|---|---|---|
| Warranty Deed | $168,000 | -- | |
| Warranty Deed | -- | None Available | |
| Warranty Deed | $50,000 | None Available | |
| Interfamily Deed Transfer | -- | None Available | |
| Special Warranty Deed | $42,000 | -- | |
| Deed | $66,314 | -- |
Mortgage History
| Date | Status | Loan Amount | Loan Type |
|---|---|---|---|
| Open | $98,493 | Credit Line Revolving | |
| Closed | $117,600 | Balloon | |
| Previous Owner | $109,381 | FHA | |
| Previous Owner | $48,000 | New Conventional | |
| Previous Owner | $47,500 | New Conventional | |
| Previous Owner | $34,559 | Purchase Money Mortgage | |
| Closed | $0 | Unknown |
Property History
| Date | Event | Price | Change | Sq Ft Price |
|---|---|---|---|---|
| 11/04/2022 11/04/22 | Sold | $168,000 | 0.0% | $83 / Sq Ft |
| 10/28/2022 10/28/22 | Sold | $168,000 | -6.1% | $130 / Sq Ft |
| 10/05/2022 10/05/22 | Pending | -- | -- | -- |
| 10/04/2022 10/04/22 | For Sale | $179,000 | 0.0% | $139 / Sq Ft |
| 08/30/2022 08/30/22 | For Sale | $179,000 | +52.3% | $89 / Sq Ft |
| 11/04/2019 11/04/19 | Sold | $117,500 | -8.9% | $58 / Sq Ft |
| 09/23/2019 09/23/19 | Pending | -- | -- | -- |
| 06/09/2019 06/09/19 | For Sale | $129,000 | +84.3% | $64 / Sq Ft |
| 09/26/2014 09/26/14 | Sold | $70,000 | -17.6% | $54 / Sq Ft |
| 08/15/2014 08/15/14 | Pending | -- | -- | -- |
| 06/11/2014 06/11/14 | For Sale | $85,000 | -- | $66 / Sq Ft |
Tax History Compared to Growth
Tax History
| Year | Tax Paid | Tax Assessment Tax Assessment Total Assessment is a certain percentage of the fair market value that is determined by local assessors to be the total taxable value of land and additions on the property. | Land | Improvement |
|---|---|---|---|---|
| 2024 | $2,226 | $163,500 | $36,320 | $127,180 |
| 2023 | $1,972 | $163,500 | $36,320 | $127,180 |
| 2022 | $1,832 | $125,910 | $16,400 | $109,510 |
| 2021 | $1,750 | $118,010 | $16,400 | $101,610 |
| 2020 | $1,750 | $111,140 | $16,400 | $94,740 |
| 2019 | $1,572 | $0 | $0 | $0 |
| 2018 | $1,323 | $0 | $0 | $0 |
| 2017 | $1,374 | $0 | $0 | $0 |
| 2016 | $1,122 | $0 | $0 | $0 |
| 2015 | $1,122 | $0 | $0 | $0 |
| 2014 | $1,046 | $0 | $0 | $0 |
| 2013 | $1,014 | $0 | $0 | $0 |
Agents Affiliated with this Home
-
OUTSIDE AGENT
O
Seller's Agent in 2022
OUTSIDE AGENT
OTHER
9 in this area
5,722 Total Sales
-
Ben Hauge

Seller's Agent in 2022
Ben Hauge
HOME NORTH IOWA
(641) 512-6018
7 in this area
173 Total Sales
-
REED KUPER

Seller Co-Listing Agent in 2022
REED KUPER
HOME NORTH IOWA
(641) 425-8617
7 in this area
191 Total Sales
-
Greg Weinschenk
G
Buyer's Agent in 2022
Greg Weinschenk
Iowa Realty Beaverdale
(515) 453-5900
1 in this area
87 Total Sales
-
-
Buyer's Agent in 2022
- NON MEMBER
NON MEMBER
-
Jessica Graham

Buyer's Agent in 2019
Jessica Graham
REALTY ONE GROUP WELCOME HOME
(641) 251-1625
6 in this area
163 Total Sales
Map
Source: Mason City Multiple Listing Service
MLS Number: 220644
APN: 05-13-434-00-900
- 314 27th Place S
- 208 Stonebrook Ct
- 703 S 8th St
- 713 S 8th St
- 417 S 9th St
- 400 S 9th St
- 200 S Shore Dr Unit 101
- 200 S Shore Dr
- 16 S Shore Dr Unit 6
- 1100 3rd Ave S
- 1104 3rd Ave S
- 1100 2nd Ave S
- 1000 1st Ave S
- 1012 1st Ave S
- 106 12th Place S
- 1312 2nd Ave S
- 118 N 10th St
- 1009 S 15th St
- 300 N 4th St
- 315 N 6th St
